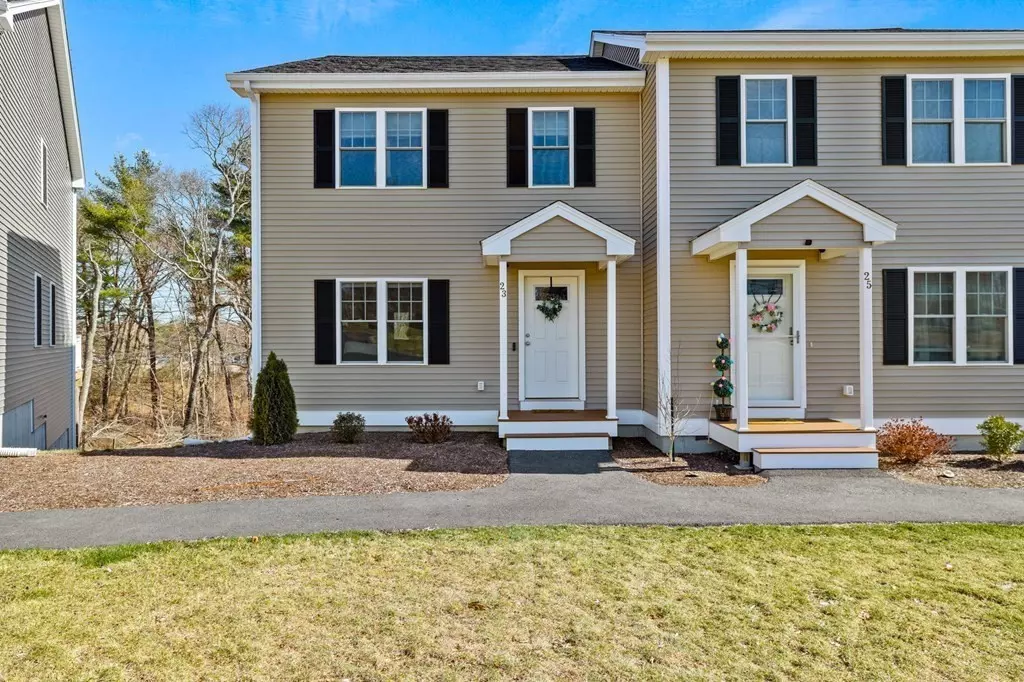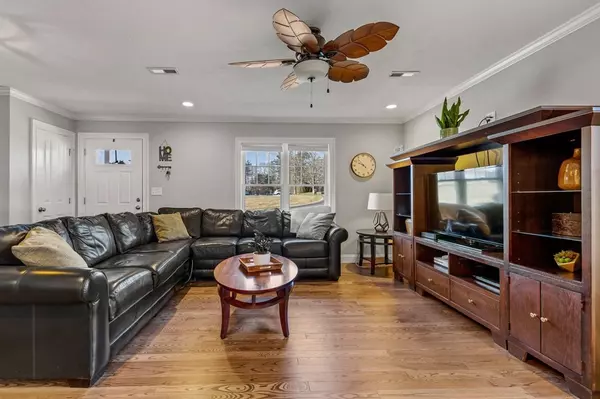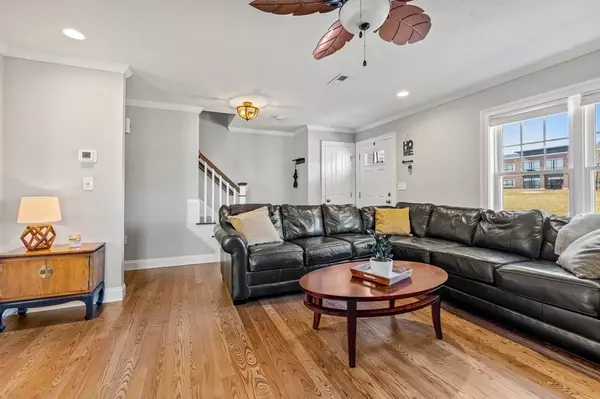$435,000
$435,000
For more information regarding the value of a property, please contact us for a free consultation.
23 Riverside Dr #23 Lakeville, MA 02347
3 Beds
2.5 Baths
1,428 SqFt
Key Details
Sold Price $435,000
Property Type Condo
Sub Type Condominium
Listing Status Sold
Purchase Type For Sale
Square Footage 1,428 sqft
Price per Sqft $304
MLS Listing ID 73091993
Sold Date 06/12/23
Bedrooms 3
Full Baths 2
Half Baths 1
HOA Fees $150/mo
HOA Y/N true
Year Built 2021
Annual Tax Amount $3,930
Tax Year 2023
Property Sub-Type Condominium
Property Description
LAKEVILLE - 2021 new construction two-story condo with all the upgrades! Sparkling clean end unit with 3 beds + 2.5 baths in a terrific commuter location - easy access to train + under 1 mi from 495, while still tucked away from main roads for privacy. Beautiful hardwood floors, crown moulding, upgraded dimmable light fixtures, and upscale finishes throughout. Main floor boasts open floor plan - large living room + eat-in kitchen with upgraded center island, white shaker cabinets, granite countertops, stainless steel, and access to private back deck. 1st floor laundry + half-bath as well. Upstairs, 3 spacious bedrooms & 2 full baths. Two deeded parking spots included + common guest parking. Low monthly HOA fee includes trash & snow removal, exterior maintenance, water, septic, + master insurance. Full walkout basement already wired for finishing provides endless expansion possibilities. Upgraded soundproof insulation, electric heat pump, central air. Truly, better than new!
Location
State MA
County Plymouth
Zoning 1020
Direction 495 to Exit 12, right on S Main (105), left on Riverside; 3rd unit on left. Park in unmarked spaces.
Rooms
Basement Y
Primary Bedroom Level Second
Kitchen Flooring - Hardwood, Dining Area, Countertops - Stone/Granite/Solid, Cabinets - Upgraded, Exterior Access, Recessed Lighting, Stainless Steel Appliances, Lighting - Pendant
Interior
Heating Central, Heat Pump, Individual
Cooling Central Air, Individual
Flooring Tile, Carpet, Hardwood
Appliance Range, Dishwasher, Microwave, Water Softener, Electric Water Heater, Tank Water Heater, Plumbed For Ice Maker, Utility Connections for Electric Range, Utility Connections for Electric Oven, Utility Connections for Electric Dryer
Laundry Laundry Closet, Recessed Lighting, First Floor, In Unit, Washer Hookup
Exterior
Community Features Public Transportation, Shopping, Walk/Jog Trails, Highway Access, House of Worship, T-Station
Utilities Available for Electric Range, for Electric Oven, for Electric Dryer, Washer Hookup, Icemaker Connection
Roof Type Shingle
Total Parking Spaces 2
Garage No
Building
Story 2
Sewer Private Sewer
Water Public
Schools
Elementary Schools Assawompset
Middle Schools Freetwn-Lakevl
High Schools Apponequet Rgnl
Others
Pets Allowed Yes w/ Restrictions
Senior Community false
Acceptable Financing Contract
Listing Terms Contract
Read Less
Want to know what your home might be worth? Contact us for a FREE valuation!

Our team is ready to help you sell your home for the highest possible price ASAP
Bought with Team ROSO • RE/MAX Vantage
GET MORE INFORMATION





