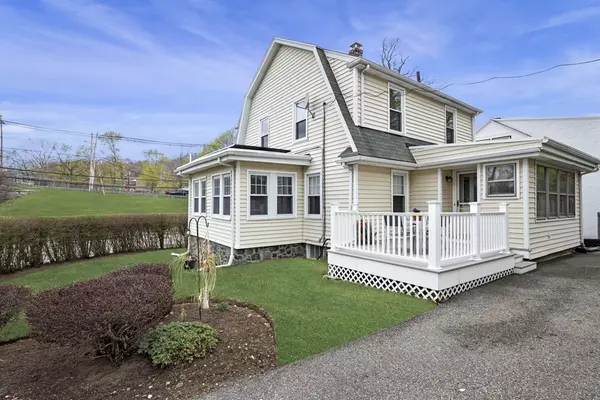$635,000
$620,000
2.4%For more information regarding the value of a property, please contact us for a free consultation.
145 Stetson Avenue Swampscott, MA 01907
3 Beds
2 Baths
1,611 SqFt
Key Details
Sold Price $635,000
Property Type Single Family Home
Sub Type Single Family Residence
Listing Status Sold
Purchase Type For Sale
Square Footage 1,611 sqft
Price per Sqft $394
MLS Listing ID 73102940
Sold Date 06/09/23
Style Other (See Remarks)
Bedrooms 3
Full Baths 2
HOA Y/N false
Year Built 1925
Annual Tax Amount $6,966
Tax Year 2023
Lot Size 5,227 Sqft
Acres 0.12
Property Sub-Type Single Family Residence
Property Description
This meticulously maintained 3 bedroom, 2 bath home blends old charm with updated features. A front portico elevates curb appeal. Step into the foyer & find gleaming HW floors & a turned staircase. The living room & dining room have today's open-concept feel but are defined by an archway that "separates" the 2 spaces. The dining room features natural wood architectural details: a glass-front cabinet, chair rail & window moldings. Enjoy cooking in the updated kitchen w/quartz countertops, an abundance of cabinetry & generous pantry space. A sun-drenched family room boasts a bead board ceiling & wall of windows & accesses a deck, perfect for hosting BBQs w/family & friends after a day at a nearby beach! An office & full bath are tucked away for privacy. Upstairs are 3 bedrooms & a full bath. The lower level, with separate entrance, has storage, a laundry area w/sink, & flex-room for a gym or 2nd office. A low maintenance back yard & a 2-car garage are the icing on the cake! Welcome Home!
Location
State MA
County Essex
Zoning A-2
Direction Essex Street to Stetson Avenue. Corner of Stetson and Duke.
Rooms
Family Room Closet, Flooring - Stone/Ceramic Tile, Deck - Exterior, Exterior Access, Beadboard
Basement Full, Partially Finished, Interior Entry, Sump Pump, Concrete, Unfinished
Primary Bedroom Level Second
Dining Room Closet/Cabinets - Custom Built, Flooring - Hardwood, Chair Rail
Kitchen Flooring - Stone/Ceramic Tile, Pantry, Countertops - Stone/Granite/Solid, Cabinets - Upgraded, Recessed Lighting, Remodeled, Gas Stove
Interior
Interior Features Ceiling Fan(s), Office, Bonus Room, Internet Available - Unknown
Heating Baseboard, Natural Gas
Cooling Window Unit(s)
Flooring Tile, Vinyl, Carpet, Hardwood, Flooring - Hardwood
Appliance Range, Dishwasher, Microwave, Refrigerator, Washer, Dryer, Gas Water Heater, Utility Connections for Gas Range
Laundry In Basement
Exterior
Exterior Feature Rain Gutters
Garage Spaces 2.0
Community Features Public Transportation, Shopping, Tennis Court(s), Park, Walk/Jog Trails, Golf, Medical Facility, Bike Path, Conservation Area, Highway Access, House of Worship, Marina, Private School, Public School, T-Station, University
Utilities Available for Gas Range
Waterfront Description Beach Front, Ocean, 1 to 2 Mile To Beach, Beach Ownership(Public)
Roof Type Shingle
Total Parking Spaces 3
Garage Yes
Building
Lot Description Corner Lot
Foundation Other
Sewer Public Sewer
Water Public
Architectural Style Other (See Remarks)
Schools
Middle Schools Swampscott
High Schools Swampscott
Others
Senior Community false
Read Less
Want to know what your home might be worth? Contact us for a FREE valuation!

Our team is ready to help you sell your home for the highest possible price ASAP
Bought with Katie Gellenbeck • Engel & Volkers Boston
GET MORE INFORMATION





