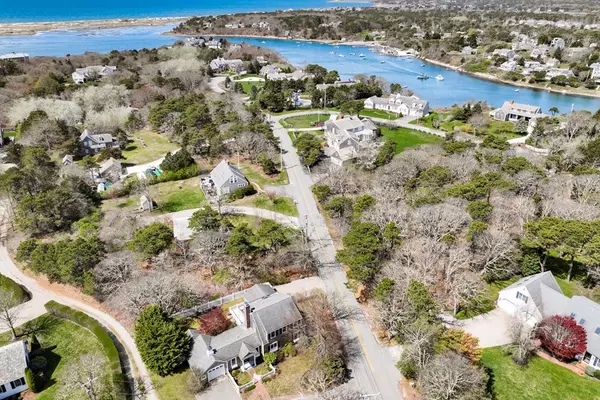$1,575,000
$1,595,000
1.3%For more information regarding the value of a property, please contact us for a free consultation.
4 Moonpenny Chatham, MA 02633
2 Beds
2 Baths
1,796 SqFt
Key Details
Sold Price $1,575,000
Property Type Single Family Home
Sub Type Single Family Residence
Listing Status Sold
Purchase Type For Sale
Square Footage 1,796 sqft
Price per Sqft $876
MLS Listing ID 73107190
Sold Date 05/30/23
Style Cape
Bedrooms 2
Full Baths 2
HOA Y/N false
Year Built 2005
Annual Tax Amount $4,921
Tax Year 2023
Lot Size 5,227 Sqft
Acres 0.12
Property Sub-Type Single Family Residence
Property Description
Cozy Chatham Stage Neck home sits on a corner lot with a fenced in yard irrigated by well water and surrounded by mature plants in close proximity to downtown Chatham, walking and biking on The Loop as well as access to recreation on the Oyster River. Overflowing with charm, this 1,796 sf, 2 Bedroom, 2 Bath home built new in 2005 boasts wide beamed wood floors, custom built-ins and bead board throughout. The kitchen/dining area has custom cabinets, granite counters, a center island and a wood burning fireplace. The sunlit and living room invites guests to relax and linger by the warmth of a gas hearth. Listen to the crashing waves from the south facing deck nestled in the private back yard. Rounding out the first floor is a bedroom, full bath, screened-in three season room, laundry, one car garage, attached shed and outdoor shower. Retire to the second floor primary suite with a custom shower, whirlpool tub, walk-in closet and loft area for a study/office that opens to private deck.
Location
State MA
County Barnstable
Zoning R-40
Direction Rte 28 to Old Harbor Rd, rt on Cedar St, to end, rt on Stage Neck, Moonpenny Ln on lf
Rooms
Basement Full, Interior Entry, Bulkhead, Concrete, Unfinished
Primary Bedroom Level Second
Interior
Heating Central, Forced Air, Natural Gas
Cooling Central Air
Flooring Wood
Fireplaces Number 2
Appliance Range, Dishwasher, Microwave, Countertop Range, Refrigerator, Washer, Dryer, Gas Water Heater, Tank Water Heater, Utility Connections for Gas Range, Utility Connections for Electric Dryer
Laundry First Floor, Washer Hookup
Exterior
Exterior Feature Sprinkler System, Outdoor Shower
Garage Spaces 1.0
Fence Fenced
Community Features Park, Golf, Medical Facility, Laundromat, Bike Path, Conservation Area, House of Worship, Marina, Public School
Utilities Available for Gas Range, for Electric Dryer, Washer Hookup
Waterfront Description Beach Front, Harbor, 1/2 to 1 Mile To Beach, Beach Ownership(Public)
Roof Type Shingle
Total Parking Spaces 3
Garage Yes
Building
Lot Description Corner Lot, Level
Foundation Concrete Perimeter
Sewer Inspection Required for Sale, Private Sewer
Water Public
Architectural Style Cape
Others
Senior Community false
Read Less
Want to know what your home might be worth? Contact us for a FREE valuation!

Our team is ready to help you sell your home for the highest possible price ASAP
Bought with John Heffernan • Compass
GET MORE INFORMATION





