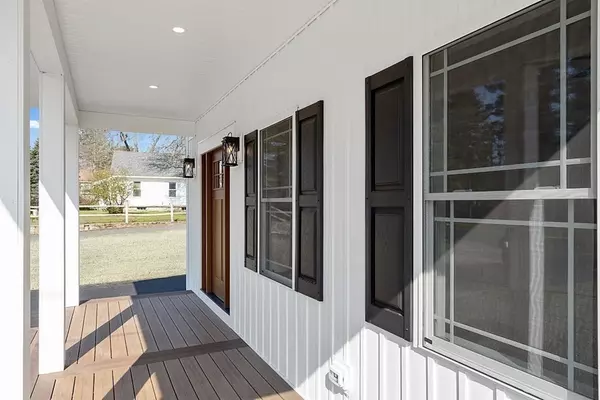$375,000
$339,000
10.6%For more information regarding the value of a property, please contact us for a free consultation.
245 Brookside Rd Orange, MA 01364
3 Beds
2.5 Baths
1,456 SqFt
Key Details
Sold Price $375,000
Property Type Single Family Home
Sub Type Single Family Residence
Listing Status Sold
Purchase Type For Sale
Square Footage 1,456 sqft
Price per Sqft $257
MLS Listing ID 73104340
Sold Date 05/30/23
Style Colonial, Farmhouse
Bedrooms 3
Full Baths 2
Half Baths 1
HOA Y/N false
Year Built 2023
Tax Year 2022
Lot Size 0.310 Acres
Acres 0.31
Property Sub-Type Single Family Residence
Property Description
Multiple offers received Offer Deadline 5/2 6:00pm. to your dream home. A Brand New Farmhouse style Colonial ready for you to move in. This stunning property boasts 3 bedrooms and 2.5 bathrooms providing ample space for comfortable living. Upon entering the home, you'll immediately notice the sleek, modern finishes throughout the kitchen and bathrooms and hardwood oak flooring throughout. The kitchen features stainless steel appliances, granite countertops, and a custom island perfect for hosting guests or enjoying a meal with loved ones. The bathrooms have been tastefully designed with modern finishes and fixtures. The living area is spacious and inviting with an open floor plan allowing for easy flow between the kitchen and living areas. The second floor offers a primary bedroom suite featuring custom built walk in closet and private bathroom with double vanities. Two additional bedrooms and bathroom round out the second floor. Relax on your farmers porch or enjoy your spacious yard.
Location
State MA
County Franklin
Zoning res
Direction Rt 202 > Brookside Rd.
Rooms
Basement Full, Concrete, Unfinished
Primary Bedroom Level Second
Kitchen Closet, Flooring - Hardwood, Pantry, Countertops - Stone/Granite/Solid, Kitchen Island, Breakfast Bar / Nook, Cabinets - Upgraded, Deck - Exterior, Exterior Access, Open Floorplan, Recessed Lighting, Stainless Steel Appliances, Lighting - Pendant
Interior
Interior Features Internet Available - Unknown
Heating Baseboard, Propane, Leased Propane Tank
Cooling None
Flooring Hardwood, Stone / Slate
Appliance Range, Dishwasher, Microwave, Refrigerator, Propane Water Heater, Utility Connections for Electric Range, Utility Connections for Gas Dryer
Laundry Flooring - Hardwood, Main Level, Electric Dryer Hookup, First Floor, Washer Hookup
Exterior
Community Features Shopping, Park, Walk/Jog Trails, Stable(s), Laundromat, Highway Access, House of Worship, Public School
Utilities Available for Electric Range, for Gas Dryer, Washer Hookup
Roof Type Shingle
Total Parking Spaces 4
Garage No
Building
Lot Description Wooded, Easements, Level
Foundation Concrete Perimeter
Sewer Public Sewer
Water Public
Architectural Style Colonial, Farmhouse
Schools
Elementary Schools Dexter Park
Middle Schools Butterfield
High Schools Ralph C Mahar
Others
Senior Community false
Acceptable Financing Contract
Listing Terms Contract
Read Less
Want to know what your home might be worth? Contact us for a FREE valuation!

Our team is ready to help you sell your home for the highest possible price ASAP
Bought with Rachel Amato • Century 21 Your Way
GET MORE INFORMATION





