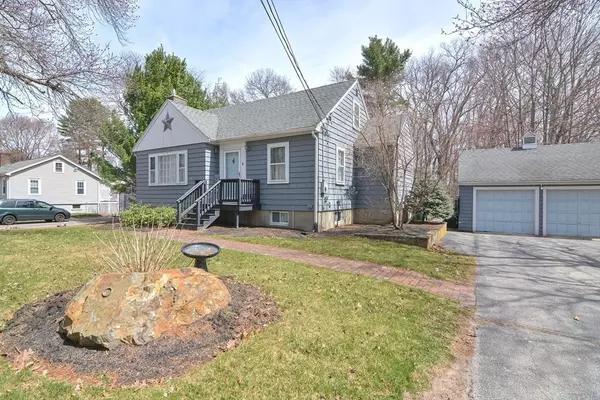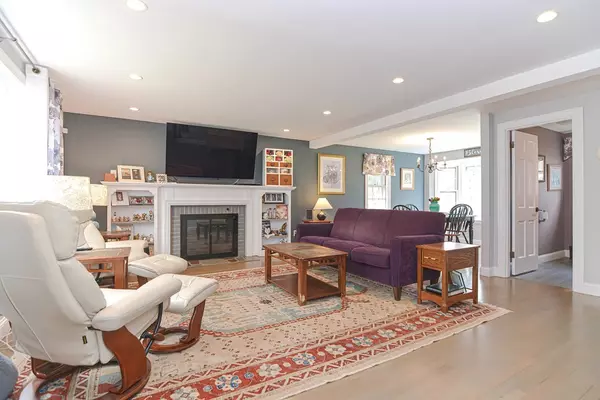$700,200
$645,000
8.6%For more information regarding the value of a property, please contact us for a free consultation.
6 West St Wilmington, MA 01887
3 Beds
1.5 Baths
1,884 SqFt
Key Details
Sold Price $700,200
Property Type Single Family Home
Sub Type Single Family Residence
Listing Status Sold
Purchase Type For Sale
Square Footage 1,884 sqft
Price per Sqft $371
MLS Listing ID 73098982
Sold Date 05/30/23
Style Cape
Bedrooms 3
Full Baths 1
Half Baths 1
HOA Y/N false
Year Built 1952
Annual Tax Amount $6,159
Tax Year 2022
Lot Size 1.120 Acres
Acres 1.12
Property Sub-Type Single Family Residence
Property Description
Come home to the lovely, open floor plan in this recently renovated Cape situated on over an acre of land. Home was fully gutted in 2017. New kitchen, new baths, two new heating/cooling systems. Tankless water heater. New septic system. New hardwood flooring added in. Pantry install in chef's kitchen with a high end, commercial six burner Blue Star Stove. Finished side of basement was redone two years ago with new flooring and gas fireplace install. Perfect for a man cave, family room, or teen room. Large windows in basement. Irrigation system installed. Yard also wired for invisible fence for dog. Rubber roof replaced on back of house. Leaf filter system installed on gutters. Home is move in ready. Third bedroom on first floor is currently used as an office. Showings begin April 21st. Offers if any, due April 24th at 5:00 PM.
Location
State MA
County Middlesex
Area North Wilmington
Zoning 1010
Direction Located at Woburn Street side of West
Rooms
Family Room Walk-In Closet(s), Flooring - Laminate, Cable Hookup, High Speed Internet Hookup, Recessed Lighting, Remodeled
Basement Partially Finished, Walk-Out Access, Interior Entry, Bulkhead, Sump Pump
Primary Bedroom Level Second
Dining Room Flooring - Hardwood, Window(s) - Bay/Bow/Box, Open Floorplan
Kitchen Flooring - Hardwood, Pantry, Countertops - Stone/Granite/Solid, Cabinets - Upgraded, Open Floorplan, Recessed Lighting, Remodeled, Stainless Steel Appliances, Gas Stove
Interior
Heating Central, Natural Gas
Cooling Central Air
Flooring Wood
Fireplaces Number 2
Fireplaces Type Family Room, Living Room
Appliance Dishwasher, Refrigerator, ENERGY STAR Qualified Dryer, ENERGY STAR Qualified Washer, Range Hood, Gas Water Heater, Tank Water Heaterless, Plumbed For Ice Maker, Utility Connections for Gas Range, Utility Connections for Gas Oven, Utility Connections for Gas Dryer
Laundry Gas Dryer Hookup, Exterior Access, Washer Hookup, In Basement
Exterior
Exterior Feature Rain Gutters, Sprinkler System
Garage Spaces 2.0
Fence Invisible
Community Features Public Transportation, Shopping, Park, Walk/Jog Trails, Medical Facility, Bike Path, Conservation Area, Highway Access, House of Worship, Private School, Public School
Utilities Available for Gas Range, for Gas Oven, for Gas Dryer, Washer Hookup, Icemaker Connection
Roof Type Shingle, Rubber
Total Parking Spaces 6
Garage Yes
Building
Lot Description Wooded
Foundation Block
Sewer Private Sewer
Water Public
Architectural Style Cape
Schools
Elementary Schools Woburn Street
Middle Schools Wilmington Mid
High Schools Wilmington High
Others
Senior Community false
Read Less
Want to know what your home might be worth? Contact us for a FREE valuation!

Our team is ready to help you sell your home for the highest possible price ASAP
Bought with Bill Cataldo • LAER Realty Partners
GET MORE INFORMATION





