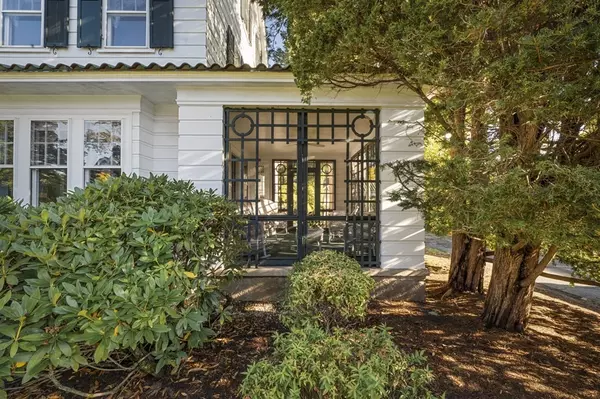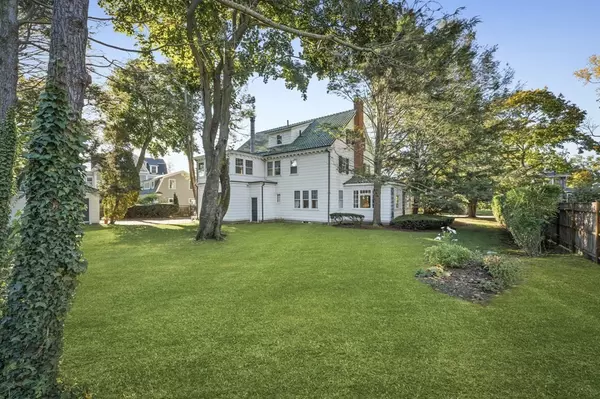$1,515,000
$1,295,000
17.0%For more information regarding the value of a property, please contact us for a free consultation.
30 Palmer Avenue Swampscott, MA 01907
5 Beds
3.5 Baths
3,700 SqFt
Key Details
Sold Price $1,515,000
Property Type Single Family Home
Sub Type Single Family Residence
Listing Status Sold
Purchase Type For Sale
Square Footage 3,700 sqft
Price per Sqft $409
MLS Listing ID 73086859
Sold Date 05/24/23
Style Colonial
Bedrooms 5
Full Baths 3
Half Baths 1
HOA Y/N false
Year Built 1933
Annual Tax Amount $14,219
Tax Year 2023
Lot Size 0.360 Acres
Acres 0.36
Property Sub-Type Single Family Residence
Property Description
LOCATION!! LOCATION!! Short distance to Phillips Beach access. Stately Colonial home sits on an expansive level lot.(.36 acres). High ceilings, hardwood floors, 2 wood burning fireplaces & period charm throughout. Kitchen offers open floor plan, fireplace & family eating/lounging. Spacious formal living & dining rooms w/ window seat, fireplace, french doors & custom cabinetry. A cozy south facing family room off Living Room makes for a wonderful main level hang out for kids or a private home office.Fabulous 1st level screened in porch off dining room for summer enjoyment. 5 plus bedrooms includes additional home office opportunity in two areas. Large main bedroom w/ en-suite bath & 2 closets. 4 additional bedrooms all w/ hardwood floors & closets gives flex areas to upper 2 levels. Lower level features a hardwood floored game room area for fun. Detached oversized 2 car garage w/ one electric door holds 2 cars plus storage. Fabulous yard areas are abundant with mature trees & gardens.
Location
State MA
County Essex
Zoning A-1
Direction Humphrey St. or Atlantice Ave. to Palmer Avenue
Rooms
Family Room Flooring - Hardwood, Open Floorplan, Remodeled
Basement Full, Partially Finished
Primary Bedroom Level Second
Dining Room Flooring - Hardwood, Exterior Access, Remodeled
Kitchen Flooring - Hardwood, Dining Area, Kitchen Island, Breakfast Bar / Nook, Exterior Access, Open Floorplan, Remodeled
Interior
Interior Features Bathroom - Half, Wainscoting, Closet, Closet/Cabinets - Custom Built, Open Floor Plan, Bathroom - Full, Entrance Foyer, Entry Hall, Home Office, Game Room, Sitting Room, Bathroom
Heating Forced Air, Natural Gas
Cooling Window Unit(s)
Flooring Tile, Hardwood, Flooring - Hardwood, Flooring - Stone/Ceramic Tile
Fireplaces Number 2
Fireplaces Type Family Room, Kitchen, Living Room
Appliance Oven, Dishwasher, Disposal, Microwave, Countertop Range, Refrigerator, Washer, Dryer, Gas Water Heater, Tank Water Heater, Utility Connections for Electric Oven, Utility Connections for Gas Dryer
Laundry Gas Dryer Hookup, Washer Hookup, In Basement
Exterior
Exterior Feature Rain Gutters, Professional Landscaping, Sprinkler System, Garden
Garage Spaces 2.0
Community Features Public Transportation, Shopping, Tennis Court(s), Park, Walk/Jog Trails, Golf, Medical Facility, Laundromat, Bike Path, Conservation Area, Highway Access, House of Worship, Marina, Private School, Public School, T-Station, University, Sidewalks
Utilities Available for Electric Oven, for Gas Dryer
Waterfront Description Beach Front, Bay, Ocean, Walk to, 1/10 to 3/10 To Beach, Beach Ownership(Public)
Roof Type Tile, Rubber
Total Parking Spaces 10
Garage Yes
Building
Lot Description Level
Foundation Concrete Perimeter
Sewer Public Sewer
Water Public
Architectural Style Colonial
Schools
Elementary Schools Public/Private
Middle Schools Public/Private
High Schools Public/Private
Others
Senior Community false
Read Less
Want to know what your home might be worth? Contact us for a FREE valuation!

Our team is ready to help you sell your home for the highest possible price ASAP
Bought with Michael Selbst • Gibson Sotheby's International Realty
GET MORE INFORMATION





