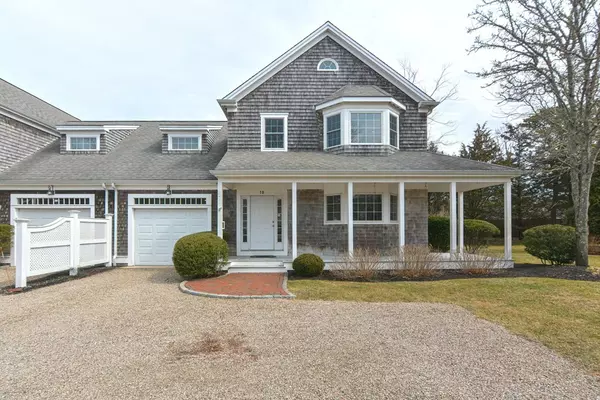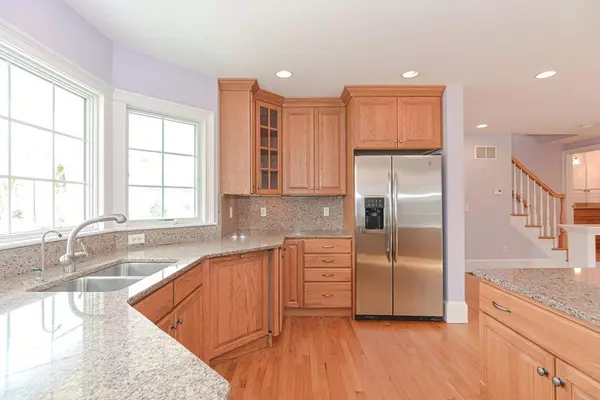$929,000
$925,000
0.4%For more information regarding the value of a property, please contact us for a free consultation.
10 Ridge Cove Lane #10 Chatham, MA 02633
2 Beds
2.5 Baths
2,295 SqFt
Key Details
Sold Price $929,000
Property Type Condo
Sub Type Condominium
Listing Status Sold
Purchase Type For Sale
Square Footage 2,295 sqft
Price per Sqft $404
MLS Listing ID 73091070
Sold Date 05/17/23
Bedrooms 2
Full Baths 2
Half Baths 1
HOA Fees $850/mo
HOA Y/N true
Year Built 2005
Annual Tax Amount $3,026
Tax Year 2023
Property Sub-Type Condominium
Property Description
Beautiful and spacious 2 bedroom, 2.5 bath condo located in the meticulously maintained Ridge Cove Condominium complex in Chatham. Light-filled 2 Floor unit. First floor boasts an open concept living/dining area with a gas fireplace, well appointed kitchen with stone counter tops, large master bedroom with en-suite bath and oversized walk-in closet, first floor laundry and half bath. Second floor includes a spacious bedroom with a walk -in closet, family room, a den/office that would work well for overnight guests, large bath with plenty of storage and a separate storage area. One car attached garage with a connection for a portable generator and a second garage located in a bank of garages within the complex. Expansive unfinished basement with access through the attached garage. Charming covered front porch and a private rear patio completes this Cape Cod dream home! The unit has town water and sewer. Beautiful Ridgevale Beach is located under a mile away! Easy access to the Rail Trai
Location
State MA
County Barnstable
Zoning SB
Direction Route 28 to Ridge Cove Lane
Rooms
Basement Y
Primary Bedroom Level First
Dining Room Flooring - Wood
Kitchen Flooring - Wood, Window(s) - Bay/Bow/Box, Countertops - Stone/Granite/Solid, Kitchen Island
Interior
Interior Features Central Vacuum
Heating Forced Air, Natural Gas
Cooling Central Air
Flooring Wood, Tile, Carpet
Fireplaces Number 1
Fireplaces Type Living Room
Appliance Range, Dishwasher, Microwave, Refrigerator, Washer, Dryer, Vacuum System, Gas Water Heater, Tank Water Heater, Utility Connections for Gas Range, Utility Connections for Electric Dryer
Laundry In Unit
Exterior
Garage Spaces 2.0
Community Features Shopping, Bike Path
Utilities Available for Gas Range, for Electric Dryer
Waterfront Description Beach Front, Sound, 1/2 to 1 Mile To Beach, Beach Ownership(Public)
Roof Type Shingle
Total Parking Spaces 2
Garage Yes
Building
Story 2
Sewer Public Sewer
Water Public
Others
Pets Allowed Yes w/ Restrictions
Senior Community false
Read Less
Want to know what your home might be worth? Contact us for a FREE valuation!

Our team is ready to help you sell your home for the highest possible price ASAP
Bought with Tracey Oringer • Kinlin Grover Compass
GET MORE INFORMATION





