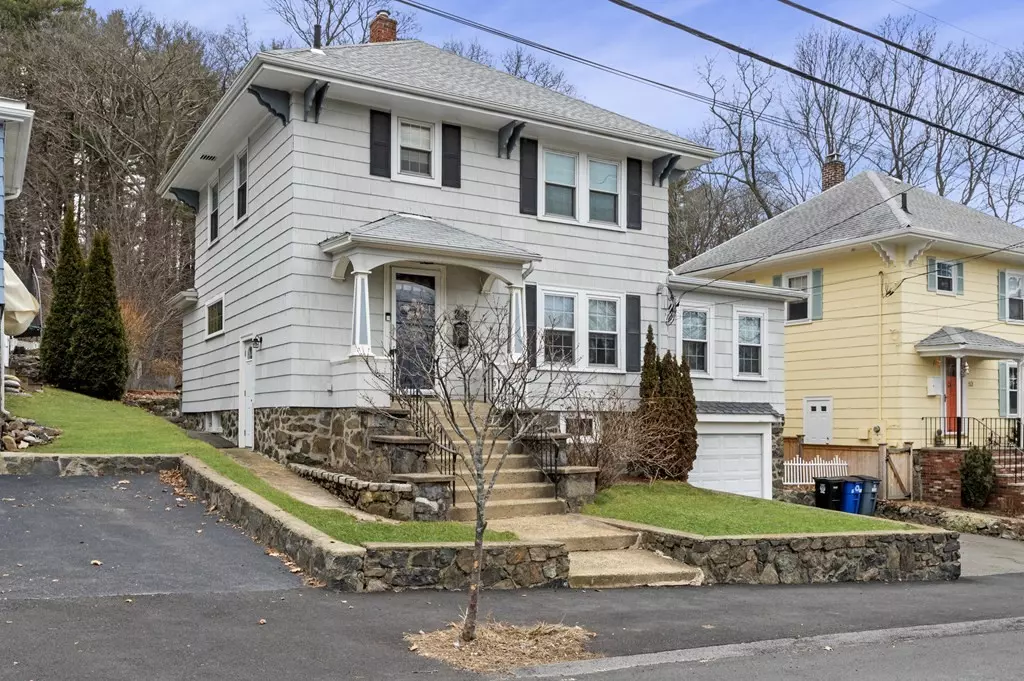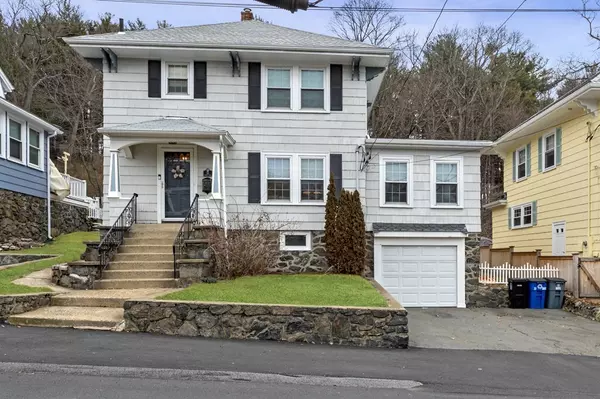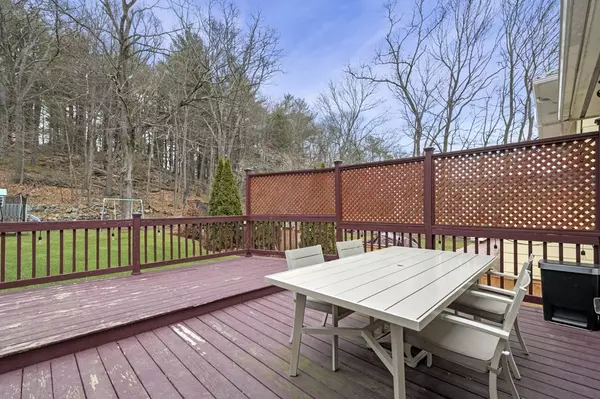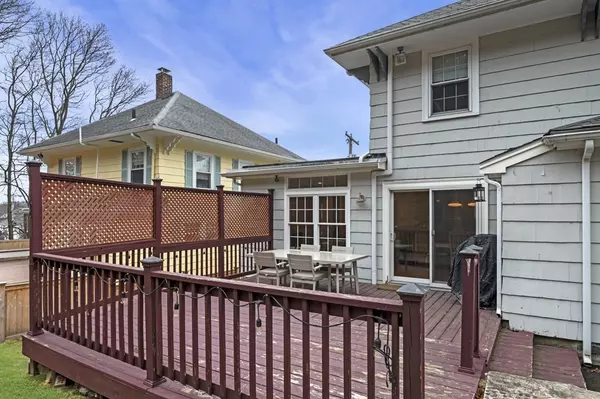$792,000
$749,000
5.7%For more information regarding the value of a property, please contact us for a free consultation.
55 Burpee Rd Swampscott, MA 01907
4 Beds
2 Baths
2,082 SqFt
Key Details
Sold Price $792,000
Property Type Single Family Home
Sub Type Single Family Residence
Listing Status Sold
Purchase Type For Sale
Square Footage 2,082 sqft
Price per Sqft $380
MLS Listing ID 73087368
Sold Date 05/08/23
Style Colonial
Bedrooms 4
Full Baths 2
HOA Y/N false
Year Built 1930
Annual Tax Amount $7,889
Tax Year 2023
Lot Size 6,969 Sqft
Acres 0.16
Property Sub-Type Single Family Residence
Property Description
Absolutely spectacular no matter where you look in this home. Winner of a historic preservation award this home in the heart of Swampscott is a jaw dropper! Upon entry you are greeted with gleaming hardwood floors and an open concept feel. The chef's kitchen with cherry cabinets, Wolf 5 burner cook top, paneled Kitchen Aid appliances and large island even has a walk in pantry! Open to the kitchen is a generous sized dining area, living room, family room and renovated full bath. Rounding out the first floor is a large room that could be a home office, 4th bedroom or flex space. Upstairs are 3 generous bedrooms with built out closets and another renovated full bath with soaker tub. Need more!?! There is also a fabulous large back yard that backs up to conservation land and hiking trails, central AC, a newly finished basement and attached garage. The cherry on top is this home is nestled under a mile to the beach, shops, restaurants, Commuter Rail, and all that Swampscott has to offer!
Location
State MA
County Essex
Zoning A3
Direction Essex St to Burpee Rd
Rooms
Family Room Flooring - Hardwood, Open Floorplan
Basement Full, Finished, Partially Finished, Walk-Out Access
Primary Bedroom Level Second
Dining Room Flooring - Hardwood
Kitchen Closet/Cabinets - Custom Built, Flooring - Hardwood, Pantry, Countertops - Upgraded, Kitchen Island, Open Floorplan, Recessed Lighting, Remodeled, Lighting - Pendant
Interior
Interior Features Bonus Room
Heating Baseboard, Natural Gas
Cooling Central Air
Flooring Tile, Hardwood
Appliance Oven, Dishwasher, Disposal, Countertop Range, Refrigerator, Freezer, Washer, Dryer, Tank Water Heater, Utility Connections for Gas Range
Laundry In Basement
Exterior
Exterior Feature Rain Gutters, Garden
Garage Spaces 1.0
Community Features Public Transportation, Shopping, Park, Walk/Jog Trails, Golf, Bike Path, Conservation Area, House of Worship, Public School, T-Station
Utilities Available for Gas Range
Waterfront Description Beach Front, Ocean, 1/2 to 1 Mile To Beach
Total Parking Spaces 2
Garage Yes
Building
Lot Description Level
Foundation Stone
Sewer Public Sewer
Water Public
Architectural Style Colonial
Others
Senior Community false
Read Less
Want to know what your home might be worth? Contact us for a FREE valuation!

Our team is ready to help you sell your home for the highest possible price ASAP
Bought with Sabrina Carr Group • William Raveis R.E. & Home Services
GET MORE INFORMATION





