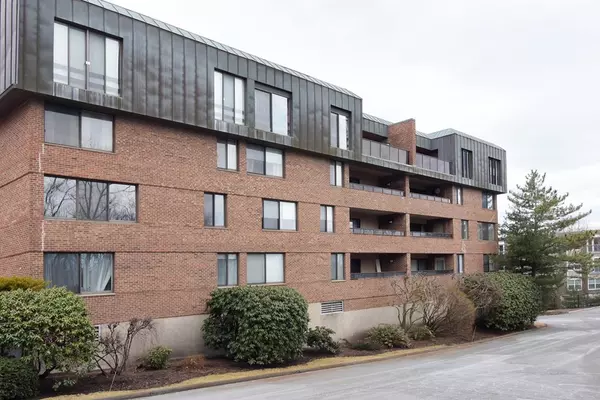$460,000
$434,900
5.8%For more information regarding the value of a property, please contact us for a free consultation.
406 Paradise Rd #2Q Swampscott, MA 01907
2 Beds
2 Baths
1,294 SqFt
Key Details
Sold Price $460,000
Property Type Condo
Sub Type Condominium
Listing Status Sold
Purchase Type For Sale
Square Footage 1,294 sqft
Price per Sqft $355
MLS Listing ID 73089198
Sold Date 05/08/23
Bedrooms 2
Full Baths 2
HOA Fees $764/mo
HOA Y/N true
Year Built 1975
Annual Tax Amount $4,293
Tax Year 2022
Property Sub-Type Condominium
Property Description
Located in the desirable Copenhagen Building, this Southwest facing sunny corner "Q"unit has been meticulously maintained.Beautifully renovated just a few years ago with stunning mahogany engineered hardwood flooring in living room, dining area & hallway. The lovely kitchen has granite countertops, SS appliances, custom wood cabinetry w/complimentary tiled backsplash & tiled plank flooring. The main bedroom has a walk in closet, an extra window allowing for extraordinary natural light, and en suite bathrm w/built in make up counter and additional closet.In unit laundry and large linen closet as well.Convenient garage space directly across from the door as well as plenty of guest spaces.On-site professional management, indoor & outdoor pool for year long enjoyment, tennis court,clubhouse w/exercise room, large common room available for any big events.Monthly condo fee includes ALL UTILITIES.Convenient to all shopping in Vinnin Sq. & public transportation.Easy living meets move-in ready!
Location
State MA
County Essex
Zoning A1
Direction Paradise Rd through security gate. Copenhagen Building.
Rooms
Basement Y
Primary Bedroom Level Second
Dining Room Balcony - Exterior, Exterior Access, Remodeled, Slider, Crown Molding
Kitchen Flooring - Stone/Ceramic Tile, Dining Area, Countertops - Stone/Granite/Solid, Countertops - Upgraded, Recessed Lighting, Remodeled, Stainless Steel Appliances
Interior
Heating Forced Air
Cooling Central Air, Unit Control
Flooring Tile, Carpet, Parquet, Engineered Hardwood
Appliance Range, Dishwasher, Disposal, Microwave, Refrigerator, Washer, Dryer, Utility Connections for Electric Range
Laundry Main Level, Second Floor, In Unit
Exterior
Exterior Feature Balcony, Professional Landscaping, Sprinkler System
Garage Spaces 1.0
Pool Association, In Ground, Indoor, Heated
Community Features Public Transportation, Shopping, Pool, Medical Facility, House of Worship, Public School, T-Station
Utilities Available for Electric Range
Waterfront Description Beach Front, Ocean, 1 to 2 Mile To Beach
Total Parking Spaces 1
Garage Yes
Building
Story 1
Sewer Public Sewer
Water Public
Others
Pets Allowed No
Read Less
Want to know what your home might be worth? Contact us for a FREE valuation!

Our team is ready to help you sell your home for the highest possible price ASAP
Bought with Danielle Miller • ERA Key Realty Services
GET MORE INFORMATION





