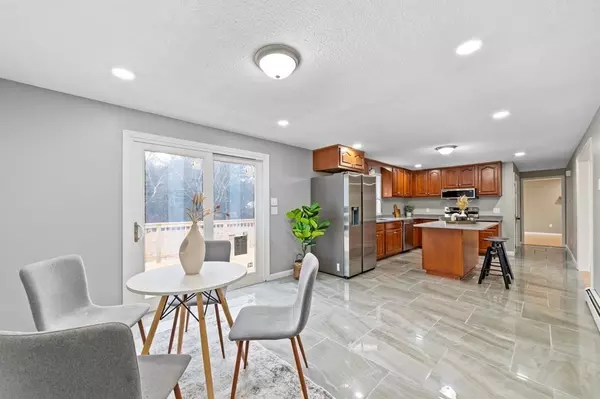$625,000
$640,000
2.3%For more information regarding the value of a property, please contact us for a free consultation.
22 Staples Shore Rd Lakeville, MA 02347
4 Beds
2.5 Baths
2,172 SqFt
Key Details
Sold Price $625,000
Property Type Single Family Home
Sub Type Single Family Residence
Listing Status Sold
Purchase Type For Sale
Square Footage 2,172 sqft
Price per Sqft $287
MLS Listing ID 73073344
Sold Date 05/02/23
Style Colonial
Bedrooms 4
Full Baths 2
Half Baths 1
HOA Y/N false
Year Built 1986
Annual Tax Amount $5,734
Tax Year 2023
Lot Size 1.680 Acres
Acres 1.68
Property Sub-Type Single Family Residence
Property Description
This is your Opportunity to Own Renovated 4Bed, 2.5Bath, 2 Car Garage Colonial. On the First Floor, Spacious Livingroom and Family Room which have Hardwood flooring, Recessed Lighting and a Fire Place. The Kitchen has plenty of cabinets, Upgraded Counter Tops, Kitchen Island, Brand New Stainless steel Appliances. On the Second Floor, includes 2nd Bathroom, 4 good size bedrooms with Closets, Wall to Wall Carpet ,Full Bath. Master Suite has Walk-in Closet , Full Bath/ Stand up Shower, recessed lighting. Major updates include, New Roof, New Septic System, Heating System, Kitchen , Bathrooms , New Windows, Replaced Deck, Well Pump, Exterior Painting , Generator Hook Up, just to name a few!!!!!. Huge Back yard to entertain your guests . Property is located a few minutes from Major Highways ,Amenities and not too far from Lakeville/Middleborough Commuter Rail.
Location
State MA
County Plymouth
Zoning res
Direction USE GPS
Rooms
Basement Full
Primary Bedroom Level Second
Dining Room Flooring - Hardwood, Recessed Lighting
Kitchen Countertops - Upgraded, Kitchen Island, Recessed Lighting, Stainless Steel Appliances
Interior
Heating Baseboard, Oil
Cooling Window Unit(s)
Flooring Tile, Carpet, Hardwood
Fireplaces Number 1
Appliance Range, Dishwasher, Microwave, Refrigerator, Utility Connections for Electric Range, Utility Connections for Electric Dryer
Laundry In Basement, Washer Hookup
Exterior
Garage Spaces 2.0
Community Features Public Transportation, Medical Facility, Highway Access, House of Worship, Public School, T-Station
Utilities Available for Electric Range, for Electric Dryer, Washer Hookup
Roof Type Shingle
Total Parking Spaces 3
Garage Yes
Building
Foundation Concrete Perimeter
Sewer Inspection Required for Sale
Water Private
Architectural Style Colonial
Others
Acceptable Financing Seller W/Participate
Listing Terms Seller W/Participate
Read Less
Want to know what your home might be worth? Contact us for a FREE valuation!

Our team is ready to help you sell your home for the highest possible price ASAP
Bought with Aaron Johnson • RE/MAX Platinum
GET MORE INFORMATION





