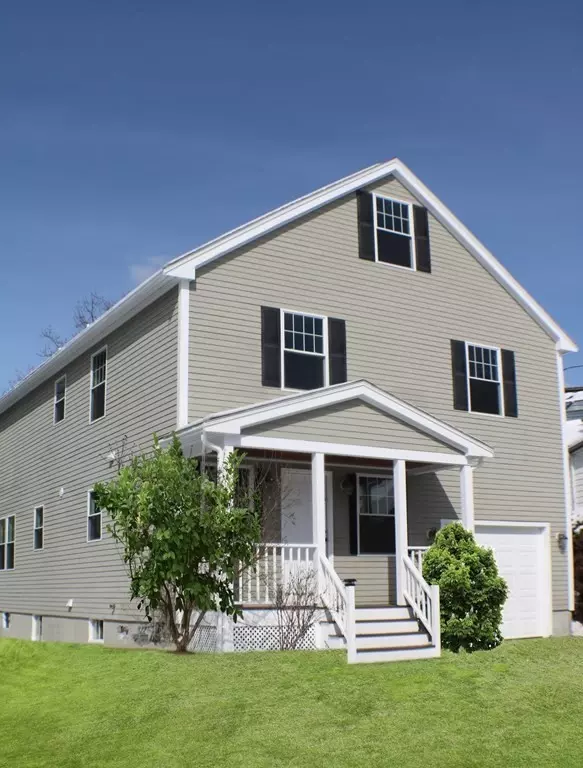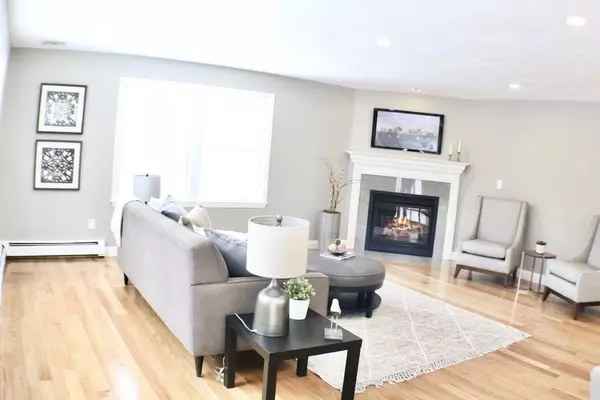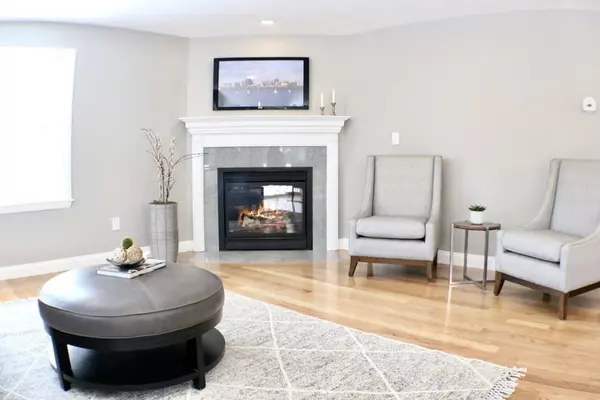$915,000
$899,900
1.7%For more information regarding the value of a property, please contact us for a free consultation.
5 Morton Hill Ave Swampscott, MA 01907
4 Beds
2.5 Baths
3,009 SqFt
Key Details
Sold Price $915,000
Property Type Single Family Home
Sub Type Single Family Residence
Listing Status Sold
Purchase Type For Sale
Square Footage 3,009 sqft
Price per Sqft $304
MLS Listing ID 73083111
Sold Date 04/28/23
Style Colonial
Bedrooms 4
Full Baths 2
Half Baths 1
HOA Y/N false
Year Built 2002
Annual Tax Amount $7,767
Tax Year 2022
Lot Size 4,791 Sqft
Acres 0.11
Property Sub-Type Single Family Residence
Property Description
Your Swampscott dream home awaits! Welcome to 5 Morton Hill Ave! Built in 2002 and recently fully renovated, this beauty is nestled in on a tree lined cul-de-sac comprised of a newer development of single family homes. The first floor offers an open concept floor design with living room, kitchen/dining area. The kitchen boasts new quartz countertops, shaker cabinetry, gleaming hardwood floors, stainless appliances, and a stunning 9 ft island. Off of the dining area leads to a beautiful deck and backyard.Gather around the gas fireplace in the living room on those chilly winter nights! The 2nd floor has three generously sized bedrooms, two full baths, laundry. In the primary bedroom you'll find a spacious walk-in closet and a dreamy en suite bathroom, complete with a soaking tub. The third floor would be perfect as a bedroom, teen suite, or office. Close to train, shopping, restaurants, beaches and approx .5 miles to the high school.
Location
State MA
County Essex
Zoning A-2
Direction GPS Windsor Ave to Morton Hill Ave Swampscott.
Rooms
Basement Full, Interior Entry, Bulkhead, Concrete, Unfinished
Primary Bedroom Level Second
Dining Room Flooring - Hardwood, Deck - Exterior, Exterior Access, Open Floorplan, Recessed Lighting
Kitchen Closet, Flooring - Hardwood, Dining Area, Countertops - Stone/Granite/Solid, Countertops - Upgraded, Kitchen Island, Cabinets - Upgraded, Open Floorplan, Recessed Lighting, Stainless Steel Appliances, Gas Stove, Lighting - Pendant, Closet - Double
Interior
Heating Baseboard, Natural Gas
Cooling Central Air
Flooring Tile, Hardwood, Wood Laminate
Fireplaces Number 1
Fireplaces Type Living Room
Appliance Range, Dishwasher, Microwave, Refrigerator, Freezer, Range Hood, Gas Water Heater, Plumbed For Ice Maker, Utility Connections for Gas Range, Utility Connections for Electric Dryer
Laundry Flooring - Stone/Ceramic Tile, Electric Dryer Hookup, Washer Hookup, Second Floor
Exterior
Exterior Feature Rain Gutters, Sprinkler System
Garage Spaces 1.0
Fence Fenced
Community Features Public Transportation, Shopping, Park, Walk/Jog Trails, Golf, Bike Path, House of Worship, Public School, T-Station
Utilities Available for Gas Range, for Electric Dryer, Washer Hookup, Icemaker Connection
Waterfront Description Beach Front, 1 to 2 Mile To Beach
Roof Type Shingle
Total Parking Spaces 2
Garage Yes
Building
Lot Description Cul-De-Sac
Foundation Concrete Perimeter
Sewer Public Sewer
Water Public
Architectural Style Colonial
Read Less
Want to know what your home might be worth? Contact us for a FREE valuation!

Our team is ready to help you sell your home for the highest possible price ASAP
Bought with Julie Sagan • Sagan Harborside Sotheby's International Realty
GET MORE INFORMATION





