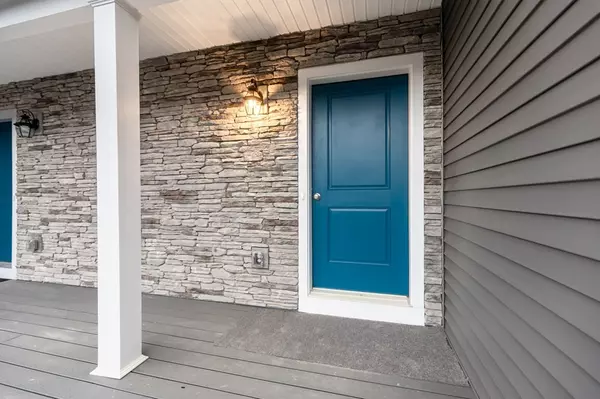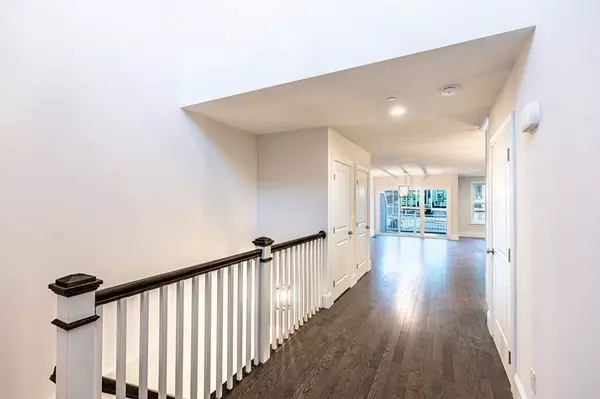$530,540
$530,540
For more information regarding the value of a property, please contact us for a free consultation.
90 Lebaron Blvd. #7 Lakeville, MA 02347
2 Beds
2 Baths
1,625 SqFt
Key Details
Sold Price $530,540
Property Type Condo
Sub Type Condominium
Listing Status Sold
Purchase Type For Sale
Square Footage 1,625 sqft
Price per Sqft $326
MLS Listing ID 73041046
Sold Date 03/31/23
Bedrooms 2
Full Baths 2
HOA Fees $220/mo
HOA Y/N true
Year Built 2022
Tax Year 2022
Property Sub-Type Condominium
Property Description
QUICK CLOSING-BUILDER ORDERED ALL MATERIALS...UPGRADES INCLUDE: QUARTZ COUNTERTOPS, UPGRADED TILE, HARDWOOD UPGRADES...Sales Model/Office--29 Hybrid Drive--1st FLOOR UNIT W/ GARAGE AND BASEMENT! The Villas at Lebaron Hills- The F unit - Modern & Efficient - Beautiful condo units - Luxury Brand-New with Gorgeous Finishes....Two story foyer and finished staircase to unfinished basement, hardwood flooring in living room/kitchen/dining, granite countertops, Shiplap surround Fireplace, Stainless steel appliances. Master suite has huge walk-in closet and full bath. Private community close to highway access and commuter rail. 10-Year Warranty backed by Liberty Mutual is transferable. Natural Gas high efficiency heating system, Central A/C, Recessed Lighting, Kohler Plumbing Fixtures. Upgraded cabinetry included in price....sought-after--One Level living....come see and fall in love!
Location
State MA
County Plymouth
Zoning res
Direction Rhode Island Rd. to Lebaron Blvd. Straight to the end and on the right...
Rooms
Basement Y
Primary Bedroom Level First
Dining Room Flooring - Hardwood, Open Floorplan
Kitchen Flooring - Hardwood, Countertops - Stone/Granite/Solid, Stainless Steel Appliances, Lighting - Pendant
Interior
Heating Forced Air
Cooling Central Air
Flooring Tile, Carpet, Hardwood, Flooring - Hardwood
Fireplaces Number 1
Fireplaces Type Living Room
Appliance Range, Dishwasher, Microwave, Electric Water Heater, Utility Connections for Electric Range, Utility Connections for Electric Dryer
Laundry Flooring - Stone/Ceramic Tile, Electric Dryer Hookup, Washer Hookup, First Floor, In Unit
Exterior
Garage Spaces 1.0
Community Features Pool, Walk/Jog Trails, Golf, Bike Path, Conservation Area, Highway Access, Public School, T-Station
Utilities Available for Electric Range, for Electric Dryer, Washer Hookup
Roof Type Shingle
Total Parking Spaces 1
Garage Yes
Building
Story 1
Sewer Other
Water Public
Others
Pets Allowed Yes w/ Restrictions
Senior Community false
Acceptable Financing Contract
Listing Terms Contract
Read Less
Want to know what your home might be worth? Contact us for a FREE valuation!

Our team is ready to help you sell your home for the highest possible price ASAP
Bought with Carey Flynn • Coldwell Banker Realty - Easton
GET MORE INFORMATION





