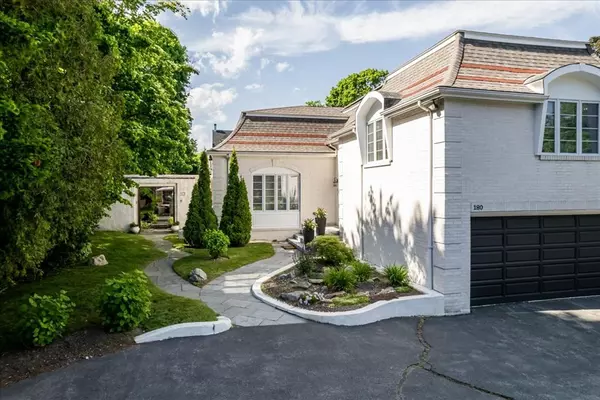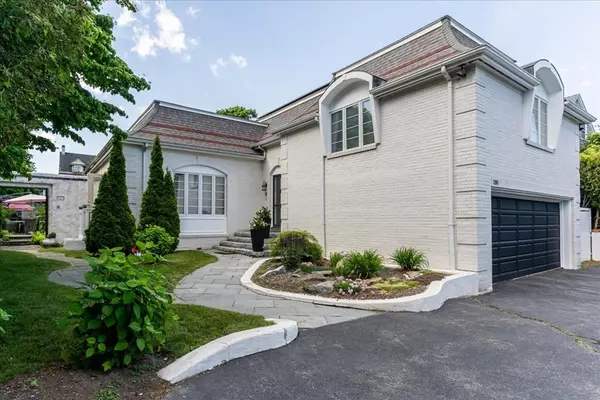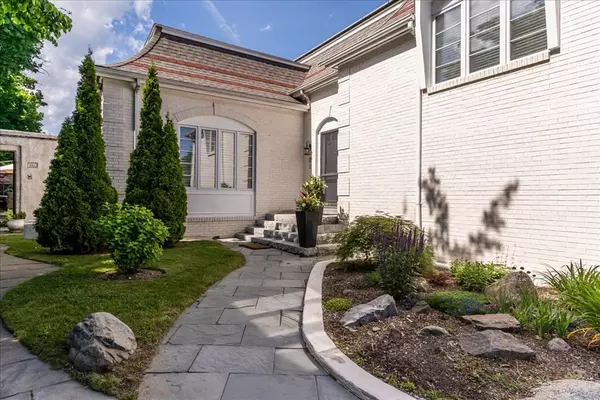$1,450,000
$1,499,900
3.3%For more information regarding the value of a property, please contact us for a free consultation.
180 Atlantic Avenue Swampscott, MA 01907
4 Beds
4.5 Baths
6,575 SqFt
Key Details
Sold Price $1,450,000
Property Type Single Family Home
Sub Type Single Family Residence
Listing Status Sold
Purchase Type For Sale
Square Footage 6,575 sqft
Price per Sqft $220
MLS Listing ID 72994493
Sold Date 03/31/23
Style Contemporary
Bedrooms 4
Full Baths 4
Half Baths 1
Year Built 1982
Annual Tax Amount $16,085
Tax Year 2022
Lot Size 0.290 Acres
Acres 0.29
Property Sub-Type Single Family Residence
Property Description
*PRICE IMPROVED* Escape to a bucolic European oasis, yet situated in a prime seaside location in the heart of Swampscott. Quick access to local beaches, a multitude of shops & restaurants, w/proximity to nearby parks & Tedesco CC! After admiring the lush grounds, heated pool & hot tub with a French villa inspired cupola, step inside your chic chateau! You're met with an ultra modern, cosmopolitan vibe intertwined w/Mediterranean influence, designed for entertaining. Chef's kitchen w/breakfast bar & dining area out of an Austrian café, Sicilian inspo barrel ceiling dining room, and coffered, fireplaced living room. Warm library retreat w/custom molding. Enter the primary suite through a custom designed doorway. A calm space to unwind features his & hers closets, sitting area & spa-like bath. Half bath & 2nd BR suite round out main floor. Head downstairs for another expansive space, including 2nd eat-in kitchen, LR, 2 additional BR suites, laundry, and gigantic media room. NO YARD SIGN.
Location
State MA
County Essex
Zoning A1
Direction Salem Street to Humphrey Street to Atlantic Avenue (Rt 129). No yard sign at property.
Rooms
Family Room Closet, Closet/Cabinets - Custom Built, Flooring - Marble, Open Floorplan, Recessed Lighting
Basement Full, Finished, Interior Entry, Garage Access
Primary Bedroom Level Main
Dining Room Cathedral Ceiling(s), Flooring - Marble, Window(s) - Bay/Bow/Box, Wet Bar, Exterior Access, Recessed Lighting, Archway
Kitchen Beamed Ceilings, Flooring - Marble, Dining Area, Pantry, Countertops - Upgraded, Kitchen Island, Breakfast Bar / Nook, Cabinets - Upgraded, Open Floorplan, Recessed Lighting, Stainless Steel Appliances, Pot Filler Faucet, Gas Stove
Interior
Interior Features Bathroom - Full, Bathroom - Tiled With Tub & Shower, Lighting - Sconce, Bathroom - With Shower Stall, Recessed Lighting, Closet/Cabinets - Custom Built, Crown Molding, Dining Area, Countertops - Upgraded, Cabinets - Upgraded, Open Floor Plan, Pantry, Bathroom, Library, Kitchen, Sitting Room, Central Vacuum, Sauna/Steam/Hot Tub, Wired for Sound
Heating Forced Air, Natural Gas
Cooling Central Air
Flooring Tile, Marble, Parquet, Flooring - Marble
Fireplaces Number 1
Fireplaces Type Living Room, Bath
Appliance Range, Oven, Dishwasher, Disposal, Trash Compactor, Countertop Range, Refrigerator, Washer, Dryer, Range Hood, Stainless Steel Appliance(s), Tankless Water Heater, Plumbed For Ice Maker, Utility Connections for Gas Range, Utility Connections for Gas Oven, Utility Connections for Electric Oven, Utility Connections for Electric Dryer
Laundry Flooring - Marble, Electric Dryer Hookup, Washer Hookup, In Basement
Exterior
Exterior Feature Rain Gutters, Professional Landscaping, Garden, Outdoor Shower, Stone Wall
Garage Spaces 2.0
Fence Fenced/Enclosed
Pool Pool - Inground Heated
Community Features Public Transportation, Shopping, Pool, Tennis Court(s), Park, Walk/Jog Trails, Golf, Medical Facility, Conservation Area, House of Worship, Private School, Public School, Sidewalks
Utilities Available for Gas Range, for Gas Oven, for Electric Oven, for Electric Dryer, Washer Hookup, Icemaker Connection
Waterfront Description Beach Front, Ocean, 3/10 to 1/2 Mile To Beach
Roof Type Shingle
Total Parking Spaces 4
Garage Yes
Private Pool true
Building
Lot Description Level
Foundation Concrete Perimeter
Sewer Public Sewer
Water Public
Architectural Style Contemporary
Schools
Elementary Schools Stanley
Middle Schools Swampscott Ms
High Schools Swampscott Hs
Read Less
Want to know what your home might be worth? Contact us for a FREE valuation!

Our team is ready to help you sell your home for the highest possible price ASAP
Bought with DNA Realty Group • Keller Williams Realty
GET MORE INFORMATION





