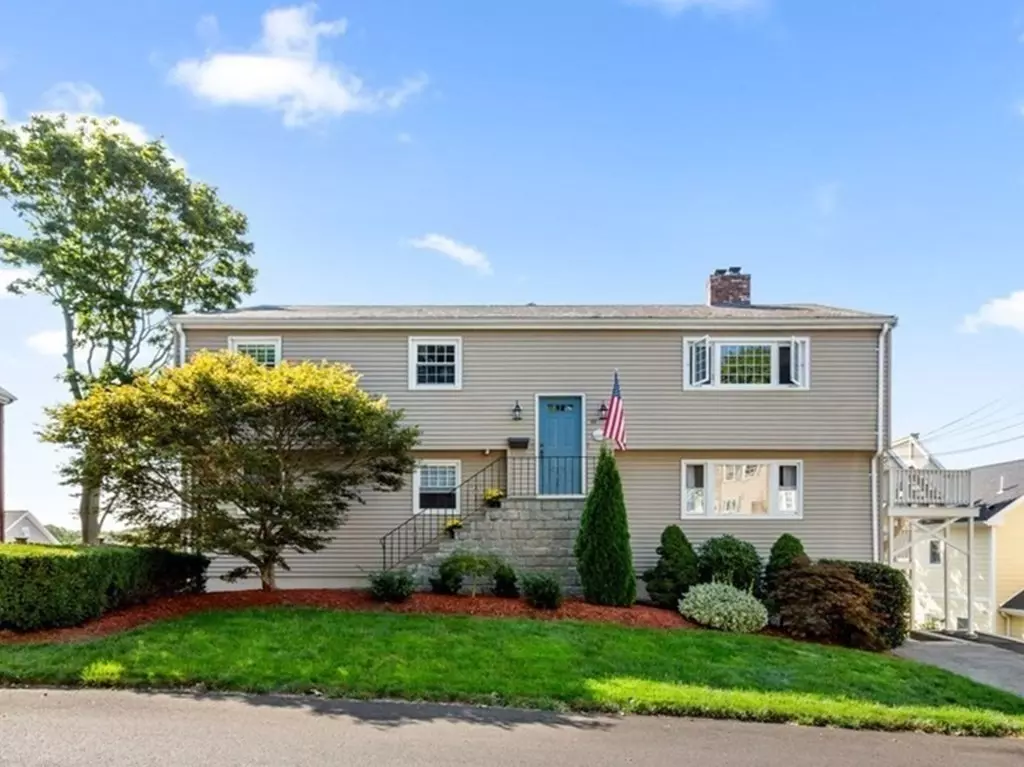$495,000
$499,000
0.8%For more information regarding the value of a property, please contact us for a free consultation.
63 Kensington Ln #2 Swampscott, MA 01907
3 Beds
1 Bath
1,306 SqFt
Key Details
Sold Price $495,000
Property Type Condo
Sub Type Condominium
Listing Status Sold
Purchase Type For Sale
Square Footage 1,306 sqft
Price per Sqft $379
MLS Listing ID 73073467
Sold Date 03/16/23
Bedrooms 3
Full Baths 1
HOA Fees $190/mo
HOA Y/N true
Year Built 1970
Annual Tax Amount $4,648
Tax Year 2023
Lot Size 6,098 Sqft
Acres 0.14
Property Sub-Type Condominium
Property Description
Swampscott 3 bedroom condominium with sweeping distant views of the horizon. This unit has beautiful hardwood floors and gorgeous light. Located in a prime neighborhood steps to the beaches, restaurants and the new grade school. The kitchen features open concept to the dining room with wood burning fireplace. Enjoy your exclusive deck overlooking the ocean and Boston skyline. In unit laundry, 2 car parking and spacious fenced in yard. Potential expnasion through attic access. Buyers to do their due diligence.
Location
State MA
County Essex
Zoning A4
Direction Humphrey St. to Glen Rd. to Kensington Ln.
Rooms
Basement N
Primary Bedroom Level Main
Dining Room Flooring - Hardwood, Deck - Exterior, Exterior Access
Kitchen Flooring - Hardwood, Breakfast Bar / Nook, Country Kitchen, Deck - Exterior, Exterior Access, Open Floorplan
Interior
Interior Features Internet Available - Unknown
Heating Electric Baseboard, Electric
Cooling None
Flooring Tile, Hardwood
Fireplaces Number 1
Fireplaces Type Dining Room
Appliance Range, Disposal, Refrigerator, Washer, Dryer, Electric Water Heater, Utility Connections for Electric Range, Utility Connections for Electric Dryer
Laundry Flooring - Stone/Ceramic Tile, Electric Dryer Hookup, Washer Hookup, Second Floor, In Unit
Exterior
Fence Fenced
Community Features Public Transportation, Park, Walk/Jog Trails, Golf, Bike Path, Conservation Area, House of Worship, Private School, Public School, T-Station
Utilities Available for Electric Range, for Electric Dryer
Waterfront Description Beach Front, Ocean, 1/10 to 3/10 To Beach, Beach Ownership(Public)
View Y/N Yes
View City
Roof Type Shingle
Total Parking Spaces 2
Garage No
Building
Story 1
Sewer Public Sewer
Water Public
Schools
Elementary Schools Hadley/Clarke
Middle Schools Sms
High Schools Shs
Others
Pets Allowed Yes w/ Restrictions
Read Less
Want to know what your home might be worth? Contact us for a FREE valuation!

Our team is ready to help you sell your home for the highest possible price ASAP
Bought with Cook Real Estate Partners • Keller Williams Realty
GET MORE INFORMATION





