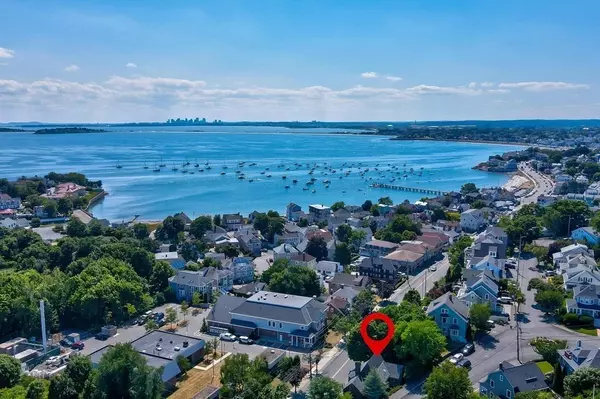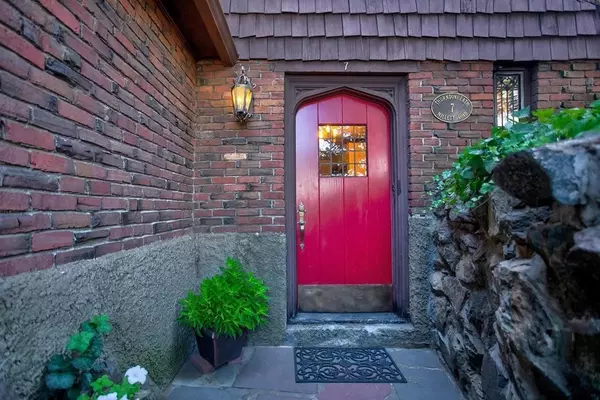$745,000
$799,000
6.8%For more information regarding the value of a property, please contact us for a free consultation.
7 Millett Rd. Swampscott, MA 01907
5 Beds
3 Baths
2,640 SqFt
Key Details
Sold Price $745,000
Property Type Single Family Home
Sub Type Single Family Residence
Listing Status Sold
Purchase Type For Sale
Square Footage 2,640 sqft
Price per Sqft $282
MLS Listing ID 73024005
Sold Date 03/10/23
Style Tudor
Bedrooms 5
Full Baths 2
Half Baths 2
HOA Y/N false
Year Built 1930
Annual Tax Amount $9,651
Tax Year 2022
Lot Size 4,356 Sqft
Acres 0.1
Property Sub-Type Single Family Residence
Property Description
Gracious living just a 5-minute stroll from tranquil beaches, shops, and cafés! Built to a high standard, beautifully maintained, this 1930s Arts & Crafts house has a Tudo r-style interior that boasts oak hardwood flooring, oak paneling, and period details. Enter the arched front door to an ample foyer leading to a spacious living room through leaded glass French doors; admire the floor-to-ceiling fireplace with Italian marble surround. The bright library offers another fireplace and built-in shelving. You'll be tempted to stay all day in the roomy open plan kitchen with granite countertops, large island, and stainless-steel appliances. Next door, an elegant dining room with a built-in, leaded glass-fronted china cabinet faces a sunny brick and tile balcony. The expansive master bedroom features a unique walk-through closet to a dressing room. A windowed, walk-up attic and a walk-out basement with a newly renovated beach room, both offer extensive storage. Prepare to be enchanted!
Location
State MA
County Essex
Zoning A-2
Direction Humphrey to Millett Road
Rooms
Basement Partial, Walk-Out Access, Garage Access, Concrete
Primary Bedroom Level Second
Dining Room Flooring - Wood
Interior
Interior Features Bathroom - Half, Pantry, Library, Bathroom, Mud Room, Internet Available - Broadband
Heating Hot Water, Oil, Fireplace(s)
Cooling Window Unit(s)
Flooring Wood, Tile, Carpet, Stone / Slate, Engineered Hardwood, Flooring - Wood
Fireplaces Number 2
Fireplaces Type Living Room
Appliance Range, Dishwasher, Disposal, Microwave, Refrigerator, Washer, Dryer, Gas Water Heater, Tankless Water Heater, Utility Connections for Gas Range, Utility Connections for Gas Oven
Laundry Washer Hookup
Exterior
Exterior Feature Balcony
Garage Spaces 2.0
Fence Fenced
Community Features Public Transportation, Shopping, Park, Walk/Jog Trails, Medical Facility, Bike Path, Public School
Utilities Available for Gas Range, for Gas Oven, Washer Hookup
Waterfront Description Beach Front, Bay, Harbor, Ocean, Walk to, 0 to 1/10 Mile To Beach, Beach Ownership(Public)
Roof Type Slate
Total Parking Spaces 2
Garage Yes
Building
Lot Description Corner Lot
Foundation Block
Sewer Public Sewer
Water Public
Architectural Style Tudor
Schools
Elementary Schools Hadley School
Middle Schools Swampscott
High Schools Swampscott High
Read Less
Want to know what your home might be worth? Contact us for a FREE valuation!

Our team is ready to help you sell your home for the highest possible price ASAP
Bought with Melissa Weinand • The Proper Nest Real Estate
GET MORE INFORMATION





