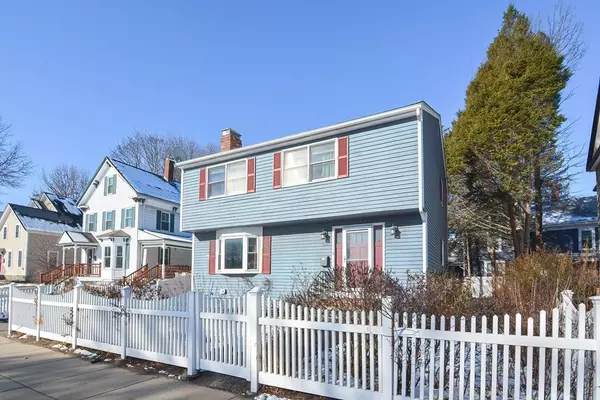$653,000
$605,000
7.9%For more information regarding the value of a property, please contact us for a free consultation.
1375 River Street Boston, MA 02136
3 Beds
1.5 Baths
1,710 SqFt
Key Details
Sold Price $653,000
Property Type Single Family Home
Sub Type Single Family Residence
Listing Status Sold
Purchase Type For Sale
Square Footage 1,710 sqft
Price per Sqft $381
Subdivision Hyde Park
MLS Listing ID 73071949
Sold Date 03/09/23
Style Colonial, Garrison
Bedrooms 3
Full Baths 1
Half Baths 1
HOA Y/N false
Year Built 1987
Annual Tax Amount $6,048
Tax Year 2022
Lot Size 5,227 Sqft
Acres 0.12
Property Sub-Type Single Family Residence
Property Description
Fall in love with this bright, sunny single family that exudes great energy. Located in the heart of Hyde Park, it is close to shops, restaurants, schools and the commuter rail that goes straight into Boston. First floor features an open floor plan with tons of natural light and dedicated spaces for living and entertainment. Walking in the Front door find a large livingroom with a fireplace,coat closet and polished floors. The kitchen has an island, beautiful tiled backsplash,plenty of storage and silestone countertops, open to the diningroom with French Doors leading to the deck and a half bath. Moving onto the second floor, you will find 3 spacious bedrooms with plenty of closets, windows and a full bath. Need more space? There is potential in the basement. The ample backyard is perfect for summer entertainment, with a big roomy deck, patio space for the barbacue and is filled with flower beds containing various kinds of flowers, plants and shrubs through out the spacious yard
Location
State MA
County Suffolk
Zoning R1
Direction Look for detour signs to River Street
Rooms
Basement Full, Walk-Out Access, Interior Entry, Bulkhead, Unfinished
Primary Bedroom Level Second
Dining Room Flooring - Hardwood, French Doors, Deck - Exterior
Kitchen Flooring - Hardwood, Flooring - Stone/Ceramic Tile, Countertops - Stone/Granite/Solid, Kitchen Island, Cabinets - Upgraded, Open Floorplan, Recessed Lighting, Gas Stove
Interior
Heating Natural Gas, Ductless
Cooling Ductless
Flooring Wood, Tile, Carpet
Fireplaces Number 1
Fireplaces Type Living Room
Appliance Range, Dishwasher, Refrigerator, Dryer, Gas Water Heater, Tankless Water Heater, Utility Connections for Gas Range, Utility Connections for Gas Oven
Laundry Gas Dryer Hookup, In Basement
Exterior
Fence Fenced
Community Features Public Transportation, Shopping, Park, Golf, House of Worship, T-Station, University
Utilities Available for Gas Range, for Gas Oven
Roof Type Shingle
Total Parking Spaces 2
Garage No
Building
Lot Description Level
Foundation Concrete Perimeter
Sewer Public Sewer
Water Public
Architectural Style Colonial, Garrison
Others
Acceptable Financing Estate Sale
Listing Terms Estate Sale
Read Less
Want to know what your home might be worth? Contact us for a FREE valuation!

Our team is ready to help you sell your home for the highest possible price ASAP
Bought with The Team - Real Estate Advisors • Coldwell Banker Realty - Cambridge
GET MORE INFORMATION





