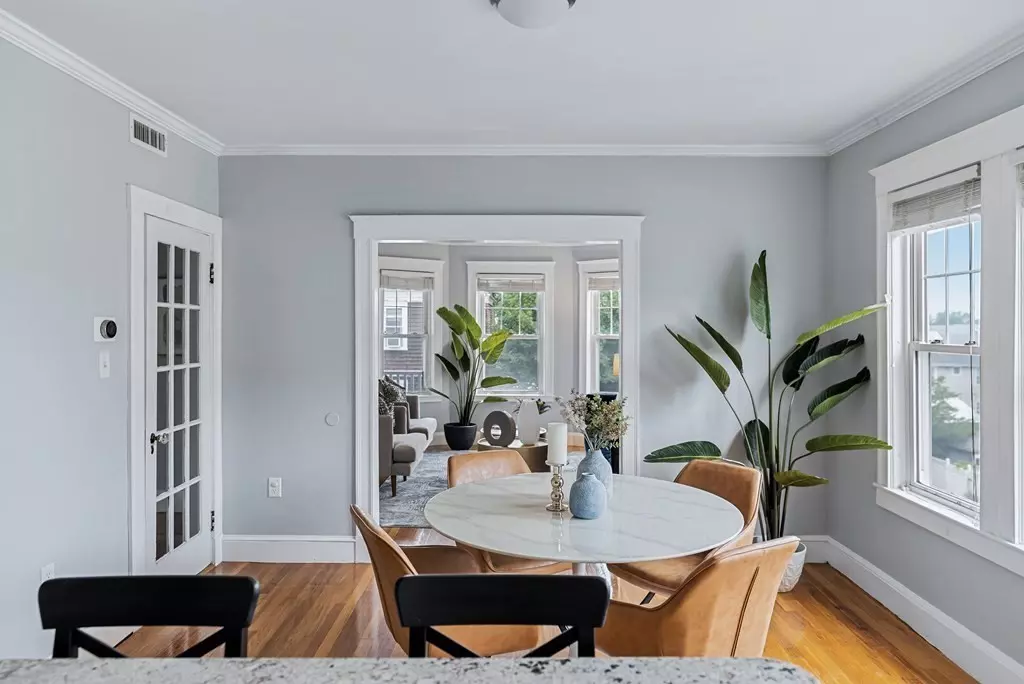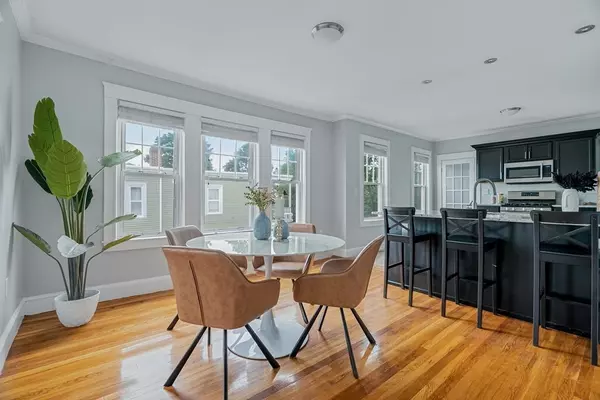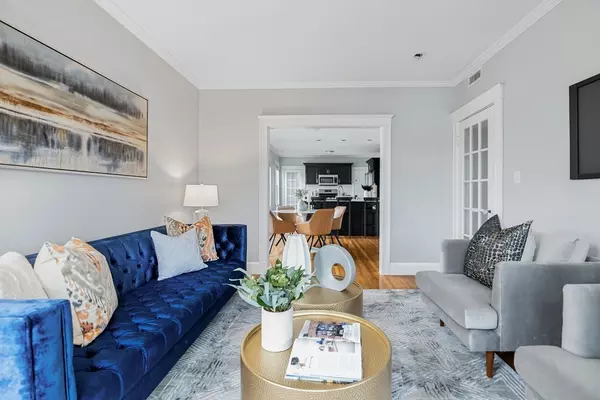$555,000
$550,000
0.9%For more information regarding the value of a property, please contact us for a free consultation.
55 Whitten Street #3 Boston, MA 02122
3 Beds
2 Baths
1,282 SqFt
Key Details
Sold Price $555,000
Property Type Condo
Sub Type Condominium
Listing Status Sold
Purchase Type For Sale
Square Footage 1,282 sqft
Price per Sqft $432
MLS Listing ID 73039964
Sold Date 03/01/23
Bedrooms 3
Full Baths 2
HOA Fees $215/mo
HOA Y/N true
Year Built 1925
Annual Tax Amount $5,750
Tax Year 2022
Property Sub-Type Condominium
Property Description
55 Whitten St is centrally located in the heart of Dorchester Centre and nestled between Adams Village, Ashmont, and Neponset. Our penthouse unit gets tons of natural light and comes with front and back decks (enjoy sunrise and sunset and 4th of July fireworks), plus two-car tandem deeded parking. The unit had three bedrooms, two full baths (including a primary suite), a separate living and dining area, an open concept kitchen with granite countertops, stainless appliances (incl a dishwasher), and a breakfast bar. Central air conditioning, hardwood floors, tiled bathrooms, in-unit washer and dryer, plus storage in the basement round out the complete list of modern amenities. Recently, the association replaced the building's roof, back porch flooring, and new sewer line. Some carpentry work and exterior paint will also be completed soon. Your close transportation, cafes, and restaurants … Welcome home!
Location
State MA
County Suffolk
Zoning CD
Direction Adams Street to Whitten Street
Rooms
Basement Y
Primary Bedroom Level First
Dining Room Flooring - Hardwood, Open Floorplan
Kitchen Countertops - Stone/Granite/Solid, Breakfast Bar / Nook, Open Floorplan, Recessed Lighting, Gas Stove, Lighting - Overhead
Interior
Heating Forced Air
Cooling Central Air
Flooring Tile, Hardwood
Appliance Dishwasher, Disposal, Microwave, Refrigerator, Washer, Dryer, Gas Water Heater, Utility Connections for Gas Range, Utility Connections for Gas Dryer
Laundry Main Level, First Floor, In Unit, Washer Hookup
Exterior
Exterior Feature Rain Gutters
Community Features Public Transportation, Shopping, T-Station
Utilities Available for Gas Range, for Gas Dryer, Washer Hookup
Roof Type Rubber
Total Parking Spaces 2
Garage No
Building
Story 1
Sewer Public Sewer
Water Public
Others
Pets Allowed Yes w/ Restrictions
Acceptable Financing Contract
Listing Terms Contract
Read Less
Want to know what your home might be worth? Contact us for a FREE valuation!

Our team is ready to help you sell your home for the highest possible price ASAP
Bought with Melissa Flamburis • Redfin Corp.
GET MORE INFORMATION





