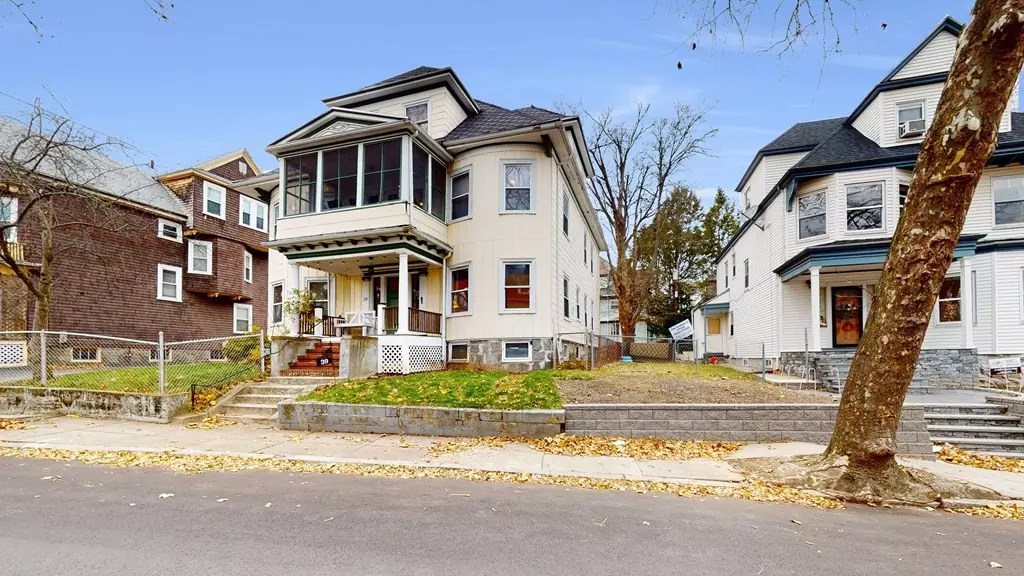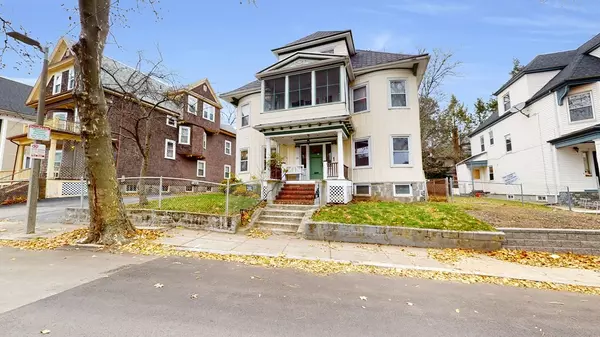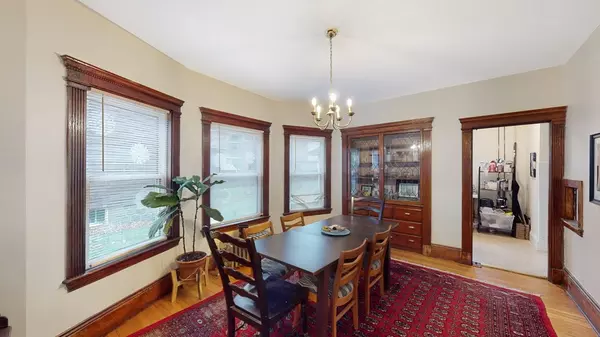$950,000
$950,000
For more information regarding the value of a property, please contact us for a free consultation.
39 Moultrie St Boston, MA 02124
8 Beds
2.5 Baths
3,664 SqFt
Key Details
Sold Price $950,000
Property Type Multi-Family
Sub Type 2 Family - 2 Units Up/Down
Listing Status Sold
Purchase Type For Sale
Square Footage 3,664 sqft
Price per Sqft $259
MLS Listing ID 73067727
Sold Date 02/28/23
Bedrooms 8
Full Baths 2
Half Baths 1
Year Built 1900
Annual Tax Amount $7,822
Tax Year 2022
Lot Size 5,662 Sqft
Acres 0.13
Property Sub-Type 2 Family - 2 Units Up/Down
Property Description
Beautifully crafted throughout, this immaculate 2-unit Philadelphia-style residence in Dorchester's Codman Square delivers old-world elegance and modern comfort! Showcasing 8 bedrooms and 3.5-baths, its multilevel layout offers plenty of room. Impeccable detailing, stately millwork, handsome built-ins, and hardwood floors greet you at nearly every turn. Contemporary appliances in both dine-in kitchens complement ample cabinetry and prep space. Situated over 3 levels, your generously sized private retreats are accommodated by tastefully tiled baths. A sun-drenched balcony is a great spot to take in views of the tree-lined neighborhood while a covered patio in the fenced-in backyard provides space for weekend cookouts and alfresco dining. Additional storage is available in the versatile basement. As premium perks, you'll have newer heating systems, a detached 2-car garage, and a great location near parks, schools, shopping, and dining. Come make this easy-care lifestyle your very own!
Location
State MA
County Suffolk
Area Dorchester'S Codman Square
Zoning RES
Direction Google maps.
Rooms
Basement Full, Walk-Out Access, Interior Entry, Sump Pump, Concrete, Unfinished
Interior
Interior Features Unit 1(Ceiling Fans, Pantry, Lead Certification Available, Philadelphia, Bathroom With Tub & Shower, Country Kitchen), Unit 2(Ceiling Fans, Philadelphia, High Speed Internet Hookup, Bathroom With Tub & Shower, Country Kitchen), Unit 1 Rooms(Living Room, Dining Room, Kitchen), Unit 2 Rooms(Living Room, Dining Room, Kitchen, Family Room)
Cooling Unit 1(None)
Flooring Hardwood, Stone / Slate, Unit 1(undefined), Unit 2(Hardwood Floors)
Appliance Unit 1(Range, Disposal, Refrigerator), Unit 2(Range, Dishwasher, Disposal, Microwave, Refrigerator), Gas Water Heater, Utility Connections for Gas Range, Utility Connections for Electric Dryer
Laundry Washer Hookup
Exterior
Garage Spaces 2.0
Fence Fenced/Enclosed
Community Features Public Transportation, Shopping, Park, Medical Facility, Laundromat, Highway Access, House of Worship, Public School, T-Station
Utilities Available for Gas Range, for Electric Dryer, Washer Hookup
View Y/N Yes
View City View(s)
Roof Type Shingle
Total Parking Spaces 2
Garage Yes
Building
Story 4
Foundation Stone
Sewer Public Sewer
Water Public
Read Less
Want to know what your home might be worth? Contact us for a FREE valuation!

Our team is ready to help you sell your home for the highest possible price ASAP
Bought with Carlos Ramos • Century 21 North East
GET MORE INFORMATION





