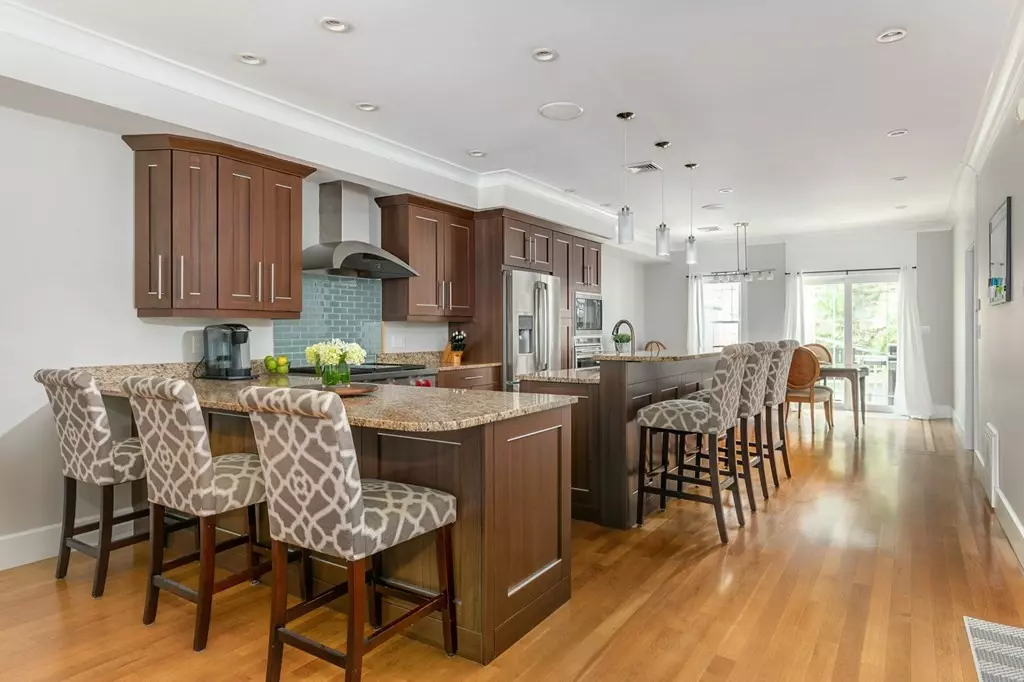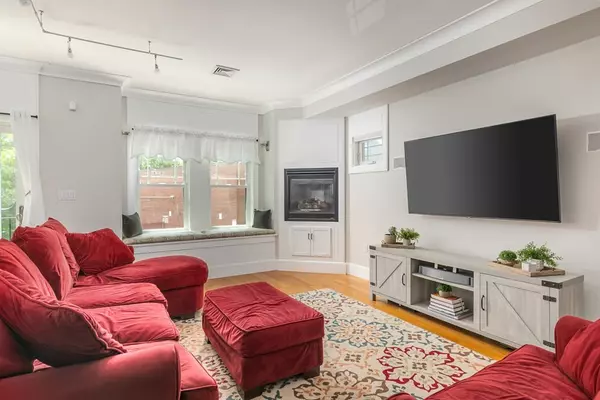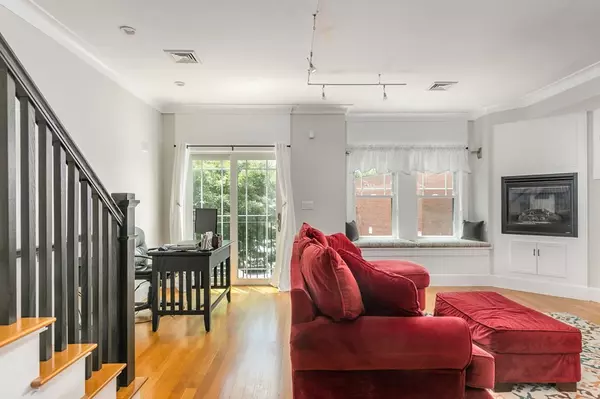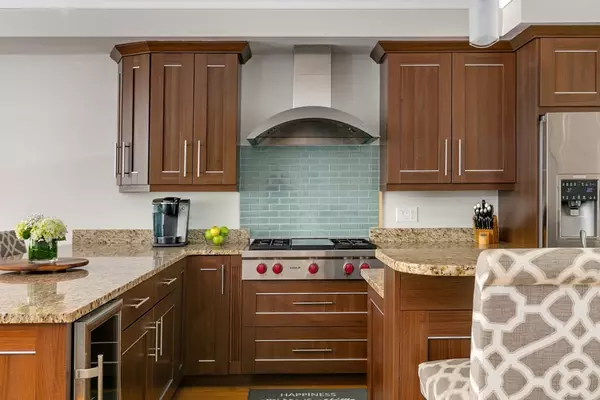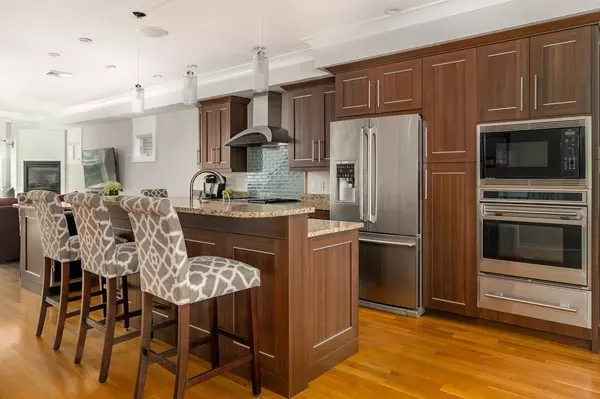$1,525,000
$1,545,000
1.3%For more information regarding the value of a property, please contact us for a free consultation.
192 Emerson St #2 Boston, MA 02127
2 Beds
2.5 Baths
2,085 SqFt
Key Details
Sold Price $1,525,000
Property Type Condo
Sub Type Condominium
Listing Status Sold
Purchase Type For Sale
Square Footage 2,085 sqft
Price per Sqft $731
MLS Listing ID 73004007
Sold Date 02/28/23
Bedrooms 2
Full Baths 2
Half Baths 1
HOA Fees $290/mo
HOA Y/N true
Year Built 2008
Annual Tax Amount $11,959
Tax Year 2022
Lot Size 2,178 Sqft
Acres 0.05
Property Sub-Type Condominium
Property Description
Custom built; stunning City Point Tri-Level Penthouse located in a highly sought-after South Boston location. Just a few blocks from beach and a short walk to all the attractive options along East Broadway. Offering 2+ bedrooms, 2 1/2 baths, and 2100+-SqFt of living space with four private outdoor spaces and deeded backyard with lawn and plantings. The custom kitchen is complemented by all Wolf appliances, 2 islands, separate dining area open to a spacious fireplaced living room with Juliet balcony and custom millwork. The 3rd level has two large bedrooms including the Primary Suite with a built in TV cabinet, a 10ft walk-in closet and En-suite bath with heated floor and Kohler Shower System and outdoor private deck. Two linen closets and a laundry closet finish out the floor. The 4th floor Penthouse consists of built-in bar and gas fireplace with front and rear roof decks. Home all hard-wired Bose/Sonos Sound System including outdoor spaces. Only 2 units with a Single-Family feel.
Location
State MA
County Suffolk
Zoning CD
Direction From East Broadway, take Emerson St towards K street.
Rooms
Basement N
Primary Bedroom Level Third
Interior
Interior Features Media Room, Finish - Sheetrock, Wired for Sound
Heating Central, Forced Air
Cooling Central Air
Flooring Tile, Hardwood
Fireplaces Number 2
Appliance ENERGY STAR Qualified Refrigerator, ENERGY STAR Qualified Dryer, ENERGY STAR Qualified Dishwasher, ENERGY STAR Qualified Washer, Cooktop, Oven - ENERGY STAR, Gas Water Heater, Plumbed For Ice Maker, Utility Connections for Gas Range, Utility Connections for Gas Oven, Utility Connections for Gas Dryer
Laundry Third Floor, In Unit
Exterior
Exterior Feature Garden
Fence Security, Fenced
Community Features Public Transportation, Shopping, Tennis Court(s), Park, Walk/Jog Trails, Laundromat, Marina, Private School, Public School, T-Station
Utilities Available for Gas Range, for Gas Oven, for Gas Dryer, Icemaker Connection
Waterfront Description Beach Front, Bay, Harbor, 1/10 to 3/10 To Beach
View Y/N Yes
View City
Roof Type Rubber
Garage No
Building
Story 3
Sewer Public Sewer
Water Public
Read Less
Want to know what your home might be worth? Contact us for a FREE valuation!

Our team is ready to help you sell your home for the highest possible price ASAP
Bought with Tia Zaferakis • Conway - S. Boston
GET MORE INFORMATION

