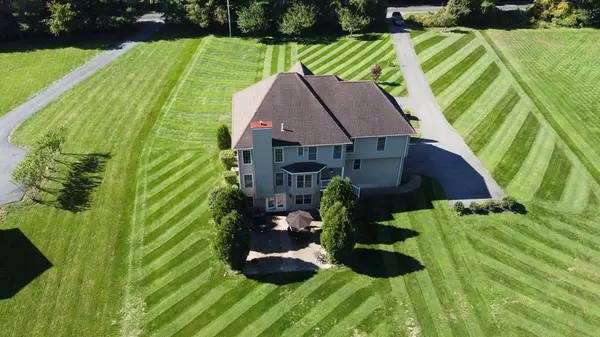$720,000
$750,000
4.0%For more information regarding the value of a property, please contact us for a free consultation.
124 Pierce Ave Lakeville, MA 02347
4 Beds
2.5 Baths
2,596 SqFt
Key Details
Sold Price $720,000
Property Type Single Family Home
Sub Type Single Family Residence
Listing Status Sold
Purchase Type For Sale
Square Footage 2,596 sqft
Price per Sqft $277
MLS Listing ID 73063066
Sold Date 02/28/23
Style Colonial, Contemporary
Bedrooms 4
Full Baths 2
Half Baths 1
Year Built 2003
Annual Tax Amount $6,597
Tax Year 2022
Lot Size 1.820 Acres
Acres 1.82
Property Sub-Type Single Family Residence
Property Description
Lakeville Commuter's Dream! 4 Bedroom, 2.5 Bath , Brick Front, Contemporary Colonial set on 1.8 manicured acres, featuring irrigated lush landscape with oversized patio. Side entry two car garage, Expandable walkout basement & more! Gourmet Kitchen features, custom cabinetry, granite counters, double oven, dishwasher, refrigerator, wine chiller, breakfast bar & dining nook! Formal Dining room & Living room. Two story Foyer, Fireplaced Family room with cathedral ceilings. 2nd level Massive Primary Bedroom Suite with walk in closet, ensuite bath jet tub & large shower, laundry area, plus 3 additional bedrooms! Easy access to Routes 24, 495 & 140, or take the Train!
Location
State MA
County Plymouth
Zoning res
Direction Myricks Street (Rte. 79) to Church Street, to Pierce Ave. , on left.
Rooms
Family Room Cathedral Ceiling(s), Ceiling Fan(s), Flooring - Hardwood, Balcony - Interior, Open Floorplan
Basement Full, Walk-Out Access
Primary Bedroom Level Second
Dining Room Flooring - Hardwood
Kitchen Flooring - Stone/Ceramic Tile, Breakfast Bar / Nook, Cabinets - Upgraded, Open Floorplan, Recessed Lighting, Wine Chiller
Interior
Interior Features Cathedral Ceiling(s), Entrance Foyer, Wired for Sound
Heating Central, Forced Air, Oil
Cooling Central Air, Dual
Flooring Tile, Carpet, Hardwood, Flooring - Hardwood
Fireplaces Number 1
Fireplaces Type Family Room
Appliance Range, Dishwasher, Countertop Range, Refrigerator, Wine Refrigerator, Range Hood, Water Softener, Oil Water Heater, Tankless Water Heater, Water Heater(Separate Booster), Plumbed For Ice Maker, Utility Connections for Electric Range, Utility Connections for Electric Oven, Utility Connections for Electric Dryer
Laundry Electric Dryer Hookup, Washer Hookup, Second Floor
Exterior
Exterior Feature Balcony, Rain Gutters, Professional Landscaping, Sprinkler System
Garage Spaces 2.0
Community Features Public Transportation, Shopping, Public School
Utilities Available for Electric Range, for Electric Oven, for Electric Dryer, Washer Hookup, Icemaker Connection
Roof Type Shingle
Total Parking Spaces 6
Garage Yes
Building
Foundation Concrete Perimeter
Sewer Private Sewer
Water Private
Architectural Style Colonial, Contemporary
Schools
Elementary Schools Assawompset
Middle Schools Freetwn/Lakevil
High Schools Apponaquet
Others
Acceptable Financing Contract
Listing Terms Contract
Read Less
Want to know what your home might be worth? Contact us for a FREE valuation!

Our team is ready to help you sell your home for the highest possible price ASAP
Bought with Michele Turgeon • Conway - Dartmouth
GET MORE INFORMATION





