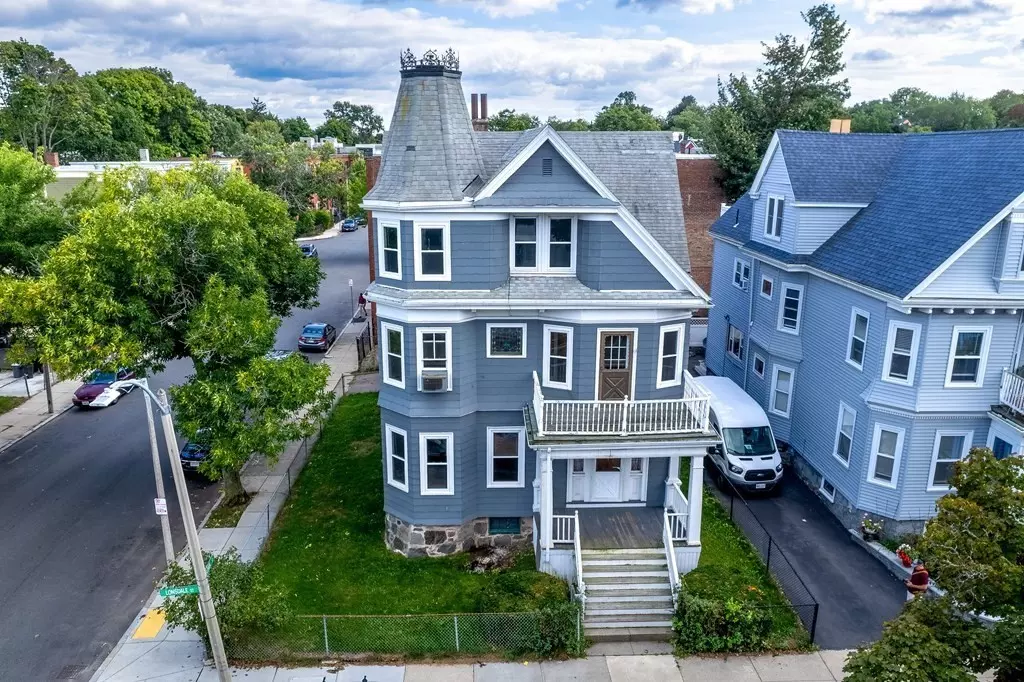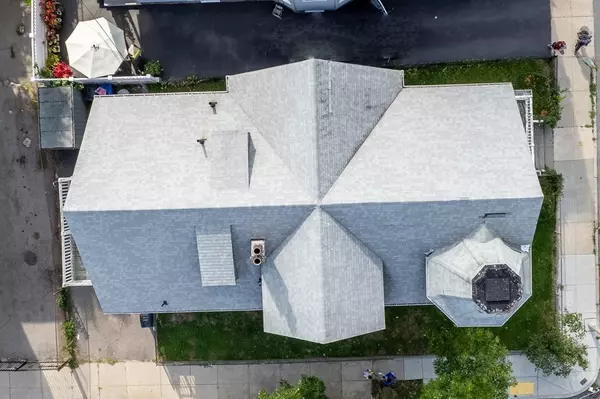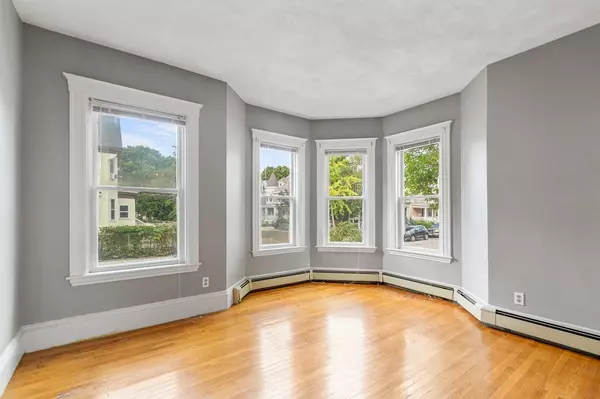$990,000
$1,000,000
1.0%For more information regarding the value of a property, please contact us for a free consultation.
69 Lonsdale Street Boston, MA 02124
7 Beds
3 Baths
3,778 SqFt
Key Details
Sold Price $990,000
Property Type Multi-Family
Sub Type 3 Family - 3 Units Up/Down
Listing Status Sold
Purchase Type For Sale
Square Footage 3,778 sqft
Price per Sqft $262
MLS Listing ID 73038818
Sold Date 02/27/23
Bedrooms 7
Full Baths 3
Year Built 1910
Annual Tax Amount $8,412
Tax Year 2022
Lot Size 3,484 Sqft
Acres 0.08
Property Sub-Type 3 Family - 3 Units Up/Down
Property Description
BACK ON MARKET DUE TO BUYERS FINANCING FALLING THROUGH!! Don't miss your opportunity to own this great investment property! This beautiful three family home, is looking for it's new owners! Hardwood floors throughout! Two of the units have two bedrooms and one full bath! The third unit has three bedrooms and one full bath! Paved driveway and a fenced in yard! Add your own style and build equity today! Property SOLD AS IS. Buyer responsible for smoke cert and final water reading.
Location
State MA
County Suffolk
Area Dorchester
Zoning RES
Direction USE GPS
Rooms
Basement Full, Bulkhead, Concrete, Unfinished
Interior
Interior Features Unit 1(Ceiling Fans), Unit 2(Ceiling Fans), Unit 3(Ceiling Fans), Unit 1 Rooms(Living Room, Dining Room, Kitchen), Unit 2 Rooms(Living Room, Dining Room, Kitchen), Unit 3 Rooms(Living Room, Kitchen, Office/Den)
Heating Unit 1(Gas), Unit 2(Gas), Unit 3(Gas)
Flooring Hardwood, Unit 1(undefined), Unit 2(Hardwood Floors), Unit 3(Hardwood Floors)
Fireplaces Number 2
Appliance Unit 1(Range, Dishwasher, Refrigerator), Unit 3(Range, Refrigerator), Utility Connections for Gas Range, Utility Connections for Gas Dryer
Laundry Washer Hookup, Unit 1 Laundry Room, Unit 2 Laundry Room
Exterior
Fence Fenced/Enclosed, Fenced
Community Features Public Transportation, Park, Highway Access, House of Worship, T-Station, Sidewalks
Utilities Available for Gas Range, for Gas Dryer, Washer Hookup
Roof Type Shingle
Total Parking Spaces 1
Garage No
Building
Story 6
Foundation Stone
Sewer Public Sewer
Water Public
Read Less
Want to know what your home might be worth? Contact us for a FREE valuation!

Our team is ready to help you sell your home for the highest possible price ASAP
Bought with Nathan Jenkins • Keller Williams Realty
GET MORE INFORMATION





