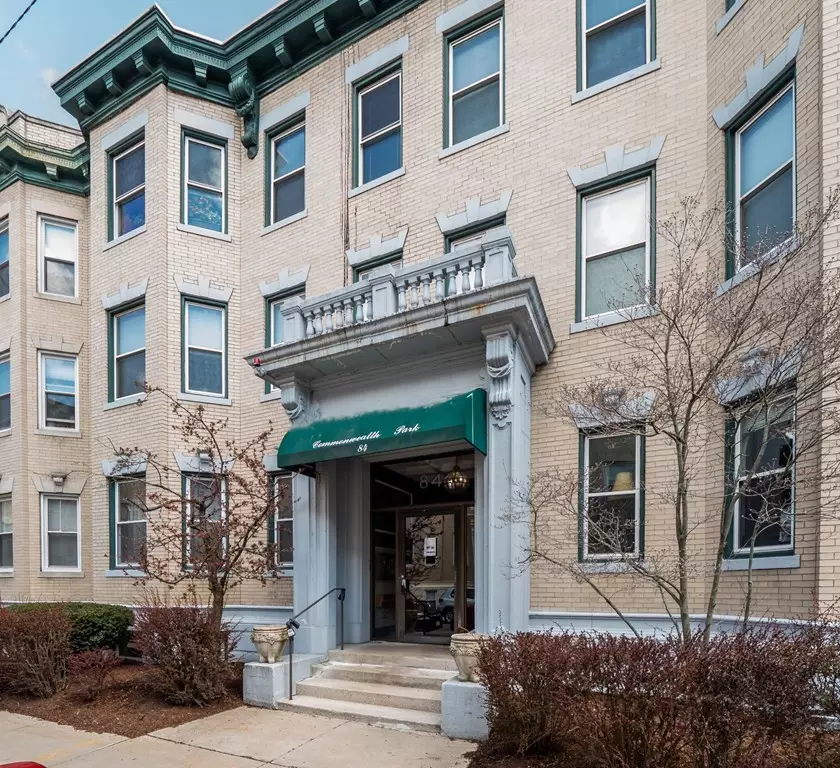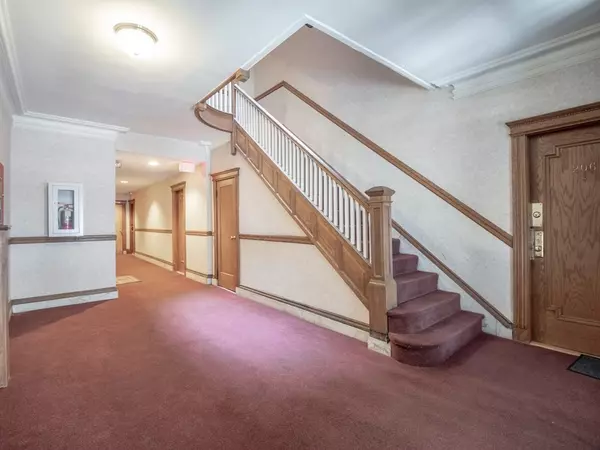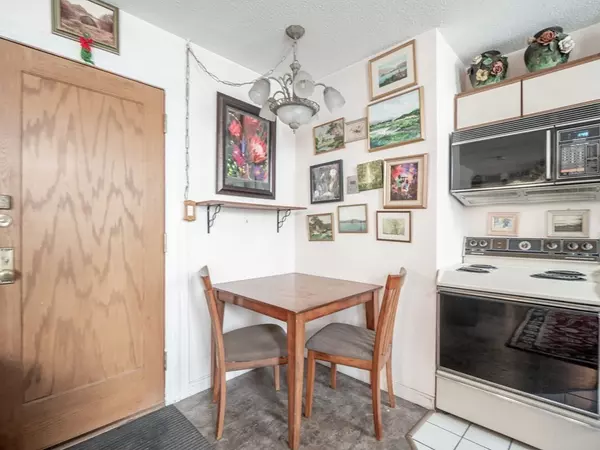$275,000
$279,000
1.4%For more information regarding the value of a property, please contact us for a free consultation.
84 Gordon Street #302 Boston, MA 02135
1 Bed
1 Bath
283 SqFt
Key Details
Sold Price $275,000
Property Type Condo
Sub Type Condominium
Listing Status Sold
Purchase Type For Sale
Square Footage 283 sqft
Price per Sqft $971
MLS Listing ID 73038143
Sold Date 02/24/23
Bedrooms 1
Full Baths 1
HOA Fees $316/mo
HOA Y/N true
Year Built 1910
Annual Tax Amount $3,001
Tax Year 2021
Lot Size 435 Sqft
Acres 0.01
Property Sub-Type Condominium
Property Description
Charming and Convenient Commonwealth Park Condominium. This Open Concept Studio Condo Offers a Fully Applianced and Accessible Eat-In Kitchen, Bright and Sun Light Living and Sleeping Area, Full Bathroom with Soaking Tub, Large Walk-In Closet with Custom Built-Ins and Shelving. Featuring 1 Deeded Off Street Parking Space Located Directly Outside the Rear Entrance. The HOA fee includes Heat, Hot Water, Water, Sewer, Exterior and Interior Ground Maintenance, Trash, Snow Removal and Outdoor In-Ground Pool. Laundry and Additional Storage Located on The Lower Level. Pet Friendly Complex. Walking Distance Ringer Park, The Green Line and MBTA. Great Commuter Location! Conveniently close to Saint Elizabeth's Hospital, Boston University, Boston College, Harvard Business School, Boston Landing, Brighton Center, Alston, Restaurants, Shopping and More!
Location
State MA
County Suffolk
Zoning CD
Direction Cambridge Street to Gordon Street
Rooms
Basement N
Kitchen Flooring - Stone/Ceramic Tile, Dining Area, Open Floorplan, Lighting - Pendant, Lighting - Overhead
Interior
Interior Features Closet/Cabinets - Custom Built, Storage, Lighting - Overhead
Heating Heat Pump, Electric
Cooling Heat Pump
Flooring Tile, Laminate
Appliance Range, Dishwasher, Disposal, Microwave, Refrigerator, Range Hood, Gas Water Heater, Tankless Water Heater, Utility Connections for Electric Range
Laundry Bathroom - Half, Electric Dryer Hookup, Exterior Access, Washer Hookup, In Basement
Exterior
Pool Association, In Ground
Community Features Public Transportation, Shopping, Pool, Tennis Court(s), Park, Walk/Jog Trails, Medical Facility, Laundromat, Bike Path, Conservation Area, Highway Access, House of Worship, Private School, Public School, T-Station, University
Utilities Available for Electric Range
Roof Type Shingle
Total Parking Spaces 1
Garage No
Building
Story 1
Sewer Public Sewer
Water Public
Schools
Elementary Schools Haggerty
Middle Schools Bigelow
High Schools Mount St Joseph
Others
Pets Allowed Yes w/ Restrictions
Read Less
Want to know what your home might be worth? Contact us for a FREE valuation!

Our team is ready to help you sell your home for the highest possible price ASAP
Bought with Nazanin Firouzbakht • Nazanin Firouzbakht
GET MORE INFORMATION





