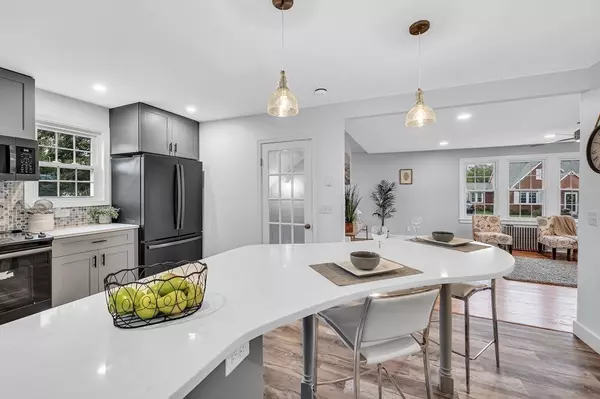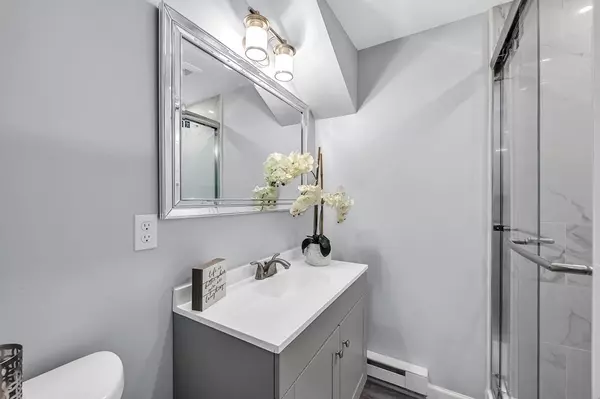$375,000
$365,000
2.7%For more information regarding the value of a property, please contact us for a free consultation.
61 Van Horn St Chicopee, MA 01013
4 Beds
3 Baths
1,696 SqFt
Key Details
Sold Price $375,000
Property Type Single Family Home
Sub Type Single Family Residence
Listing Status Sold
Purchase Type For Sale
Square Footage 1,696 sqft
Price per Sqft $221
Subdivision Elms College
MLS Listing ID 73046732
Sold Date 02/21/23
Style Colonial
Bedrooms 4
Full Baths 3
Year Built 1941
Annual Tax Amount $3,442
Tax Year 2022
Lot Size 10,018 Sqft
Acres 0.23
Property Sub-Type Single Family Residence
Property Description
Maximize your comfort in this recently renovated 4 bedroom, 3 bathroom Colonial! Conveniently located in Chicopee, enjoy modernized living and all the benefits it has to offer. This charming home features new floors throughout and a freshly painted interior in a stylish modern shade, with tons of details and touches sure to inspire!! An impressive newly remodeled kitchen features new high quality cabinets, gleaming countertops, and stainless steel appliances. Ideal for entertaining family and friends, the kitchen leads right into the wide open floor plan of the living room complete with large windows and plenty of natural light. The four bedrooms offer endless possibilities for a guest bedroom, home office, and much more. A cozy master bedroom with en suite bathroom make it the ultimate retreat. Enjoy your time outdoors to the fullest in the upcoming spring and summer months overlooking the nice backyard, or walking to the nearby parks. Peace of mind knowing the roof is brand new !!
Location
State MA
County Hampden
Zoning 2
Direction 91 to Center St then right on South St. Go straight and then turn right onto Van Horn St
Rooms
Basement Full, Interior Entry, Concrete, Unfinished
Primary Bedroom Level Second
Interior
Interior Features Finish - Sheetrock, Internet Available - Unknown
Heating Hot Water, Oil, Electric, Ductless
Cooling Ductless
Flooring Hardwood
Appliance Disposal, Microwave, ENERGY STAR Qualified Refrigerator, ENERGY STAR Qualified Dishwasher, Range - ENERGY STAR, Electric Water Heater, Plumbed For Ice Maker, Utility Connections for Electric Range, Utility Connections for Electric Oven, Utility Connections for Electric Dryer
Laundry In Basement, Washer Hookup
Exterior
Community Features Public Transportation, Shopping, Park, Walk/Jog Trails, Medical Facility, Conservation Area, Highway Access, House of Worship, Private School, Public School, University
Utilities Available for Electric Range, for Electric Oven, for Electric Dryer, Washer Hookup, Icemaker Connection
Roof Type Shingle
Total Parking Spaces 6
Garage No
Building
Foundation Concrete Perimeter
Sewer Public Sewer
Water Public
Architectural Style Colonial
Others
Acceptable Financing Contract
Listing Terms Contract
Read Less
Want to know what your home might be worth? Contact us for a FREE valuation!

Our team is ready to help you sell your home for the highest possible price ASAP
Bought with New Homes Realty Group • Gallagher Real Estate
GET MORE INFORMATION





