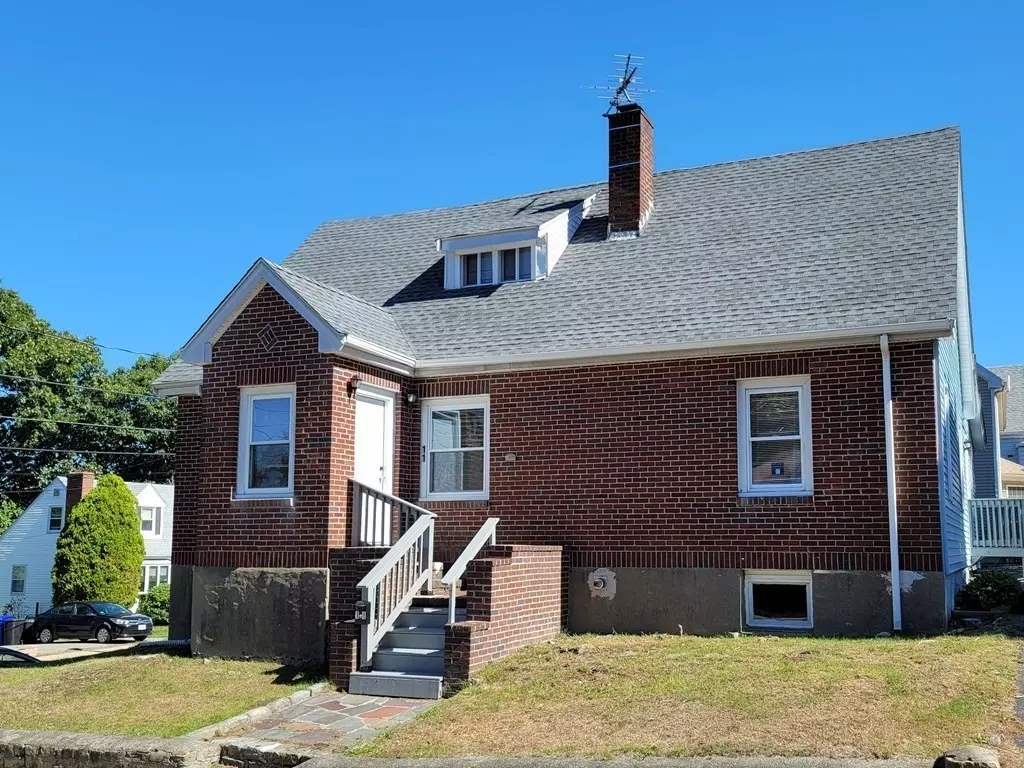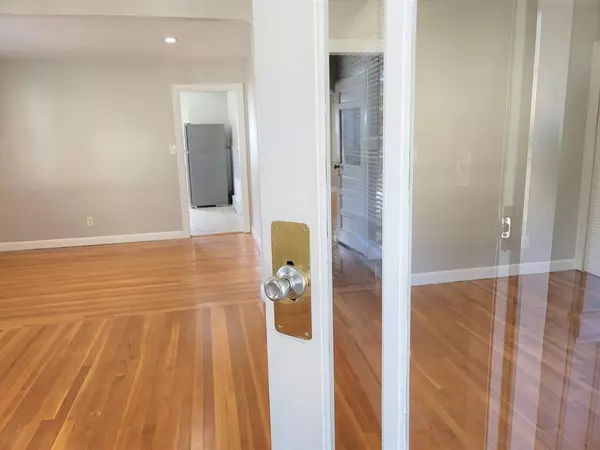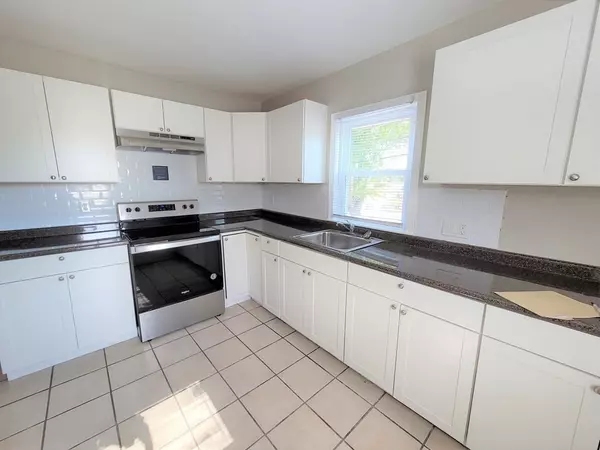$640,000
$654,500
2.2%For more information regarding the value of a property, please contact us for a free consultation.
11 Ernest Ave Boston, MA 02136
5 Beds
3.5 Baths
3,000 SqFt
Key Details
Sold Price $640,000
Property Type Single Family Home
Sub Type Single Family Residence
Listing Status Sold
Purchase Type For Sale
Square Footage 3,000 sqft
Price per Sqft $213
Subdivision Hyde Park
MLS Listing ID 73030561
Sold Date 02/17/23
Style Cape
Bedrooms 5
Full Baths 3
Half Baths 1
Year Built 1950
Annual Tax Amount $6,158
Tax Year 2022
Lot Size 7,840 Sqft
Acres 0.18
Property Sub-Type Single Family Residence
Property Description
Fantastic price adjustment on this huge 5 bdrm 3.5 bth cape on corner lot in desirable Readville neighborhood of Hyde Park on Dedham line. Easy access to Readville T Station. Massive driveway offering 8-10 car parking. Two first floor bedrooms, eat in kitchen, formal dining room, and gorgeous hardwood flooring are just few of the amenities this home has to offer. Lovely entrance foyer, and separate office- 2 additional baths on 2nd fl . Property has had some updates: windows, recessed lighting, electric, kitchen, paint and flooring, but needs some finishing touches! Brand new hardwired smokes and co2s throughout. If it's space you're looking for this home will not disappoint! GLA is approximate and Buyer/Agents to do due diligence. Property being sold as-is. Seller never lived in property.Taxes do not reflect owner occupant exepmtion. Great opportunity for a large or extended family to live in a great neighborhood near all that Boston has to offer! Move right in!!
Location
State MA
County Suffolk
Zoning R1
Direction River St./Milton St. to W Milton to Ernest
Rooms
Family Room Flooring - Hardwood
Basement Full
Primary Bedroom Level First
Dining Room Flooring - Hardwood
Kitchen Flooring - Stone/Ceramic Tile
Interior
Interior Features Home Office, Bathroom
Heating Electric Baseboard
Cooling None
Flooring Tile, Hardwood
Fireplaces Number 1
Fireplaces Type Living Room
Appliance Range, Refrigerator, Utility Connections for Electric Range, Utility Connections for Electric Dryer
Exterior
Garage Spaces 1.0
Community Features Public Transportation, Shopping, Park, T-Station
Utilities Available for Electric Range, for Electric Dryer
Roof Type Shingle
Total Parking Spaces 10
Garage Yes
Building
Lot Description Corner Lot
Foundation Block
Sewer Public Sewer
Water Public
Architectural Style Cape
Read Less
Want to know what your home might be worth? Contact us for a FREE valuation!

Our team is ready to help you sell your home for the highest possible price ASAP
Bought with Nakema Arrington • Advisors Living - Canton
GET MORE INFORMATION





