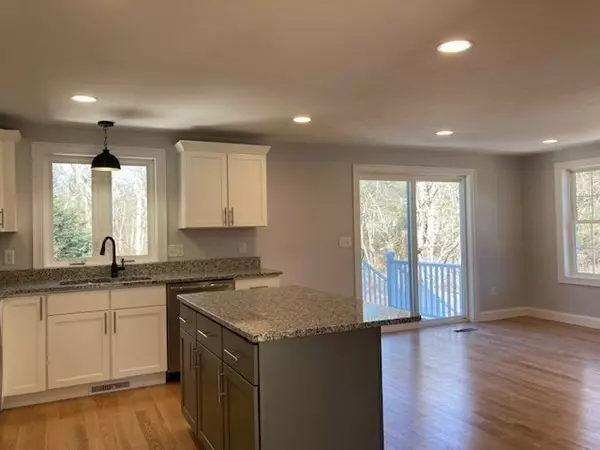$712,000
$699,000
1.9%For more information regarding the value of a property, please contact us for a free consultation.
45 Morse Ave Wilmington, MA 01887
2 Beds
2.5 Baths
2,232 SqFt
Key Details
Sold Price $712,000
Property Type Single Family Home
Sub Type Single Family Residence
Listing Status Sold
Purchase Type For Sale
Square Footage 2,232 sqft
Price per Sqft $318
MLS Listing ID 73061225
Sold Date 01/30/23
Style Colonial
Bedrooms 2
Full Baths 2
Half Baths 1
HOA Y/N false
Year Built 2022
Annual Tax Amount $3,401
Tax Year 2022
Lot Size 10,018 Sqft
Acres 0.23
Property Sub-Type Single Family Residence
Property Description
MULTIPLE OFFER SITUATION. KINDLY SUBMIT HIGHEST & BEST BY 12/13/22 @12 NOON. Outstanding opportunity to own New Construction in Wilmington!!! Located on a dead-end street in a Wonderful neighborhood! Great Commuter location. This home offers Hardwood Flooring throughout the Main living area AND Upstairs level! Kitchen boasts White Cabinetry, Stainless Appliances, a Contrasting Island, all finished with Gleaming Granite counter tops. Upstairs you will find the Master with stunning 3/4 bath, a 2nd bedroom as well as a similar sized bonus room that could be used for a home office. Beautiful laminate flooring in the Finished walk-out basement. 3 zone Central Air & Heat. Dedicated utility/laundry room. Private fenced yard! Showings will begin immediately.
Location
State MA
County Middlesex
Zoning sfr
Direction Woburn St. to Morse Ave.
Rooms
Family Room Flooring - Laminate, Exterior Access
Basement Full, Finished, Walk-Out Access, Interior Entry
Primary Bedroom Level Second
Dining Room Flooring - Hardwood, Balcony / Deck, Recessed Lighting, Slider
Kitchen Flooring - Hardwood, Countertops - Stone/Granite/Solid, Kitchen Island, Open Floorplan, Recessed Lighting
Interior
Interior Features Office
Heating Forced Air, Steam, Oil, Propane
Cooling Central Air
Flooring Tile, Hardwood, Wood Laminate, Flooring - Hardwood
Appliance Range, Dishwasher, Microwave, Refrigerator, Electric Water Heater, Plumbed For Ice Maker, Utility Connections for Gas Range, Utility Connections for Electric Dryer
Laundry In Basement, Washer Hookup
Exterior
Exterior Feature Rain Gutters, Professional Landscaping
Fence Fenced
Community Features Public Transportation, Shopping, Tennis Court(s), Park, Walk/Jog Trails, Stable(s), Golf, Medical Facility, Laundromat, Conservation Area, Highway Access, Private School, Public School
Utilities Available for Gas Range, for Electric Dryer, Washer Hookup, Icemaker Connection
Roof Type Shingle
Total Parking Spaces 2
Garage No
Building
Lot Description Cleared, Level
Foundation Concrete Perimeter
Sewer Private Sewer
Water Public
Architectural Style Colonial
Read Less
Want to know what your home might be worth? Contact us for a FREE valuation!

Our team is ready to help you sell your home for the highest possible price ASAP
Bought with Fayth Cregg • Leading Edge Real Estate
GET MORE INFORMATION





