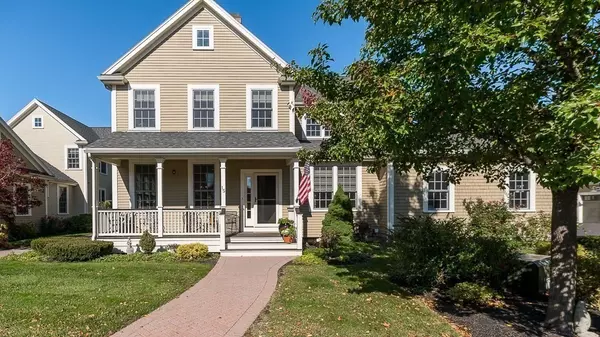$1,310,000
$1,225,000
6.9%For more information regarding the value of a property, please contact us for a free consultation.
15 Wallis Drive #15 Wenham, MA 01984
3 Beds
2.5 Baths
2,442 SqFt
Key Details
Sold Price $1,310,000
Property Type Condo
Sub Type Condominium
Listing Status Sold
Purchase Type For Sale
Square Footage 2,442 sqft
Price per Sqft $536
MLS Listing ID 73051401
Sold Date 12/21/22
Bedrooms 3
Full Baths 2
Half Baths 1
HOA Fees $843
HOA Y/N true
Year Built 2007
Annual Tax Amount $17,089
Tax Year 2022
Property Description
Welcome to The Boulders, an established 55+ community located in heart of Wenham near shops, library, commuter rail, walking trails and more. This light-filled, 3-bedroom, 2.5 bath luxury townhome with exceptional quality construction lives like a single family home. The open floor plan includes a lovely gas fireplaced living room, dining room and spacious chef's kitchen with granite counters, white cabinets and center island. A cozy den/office features newly added built-ins, crown molding and grass wallpaper. The 1st floor primary bedroom suite includes a spacious bath with tiled shower with double sinks and a walk in closet. Laundry and 1/2 bath complete the main level. Upstairs there are two generously sized bedrooms, one with a walk-in closet and en-suite bath. Enjoy the outdoors from your farmers porch and private patio overlooking a tree farm. A two car attached garage and large unfinished basement. Showings start at open houses on 10/27 from 4:30-6 and 10/29 from 11-12:30.
Location
State MA
County Essex
Zoning RES
Direction Route 1A (Bay Road) to Wallis Drive.
Rooms
Basement Y
Primary Bedroom Level First
Dining Room Flooring - Hardwood, Crown Molding
Kitchen Flooring - Wood, Countertops - Stone/Granite/Solid, Kitchen Island, Cabinets - Upgraded, Exterior Access, Open Floorplan, Recessed Lighting, Stainless Steel Appliances, Gas Stove, Lighting - Pendant, Crown Molding
Interior
Interior Features Closet/Cabinets - Custom Built, Crown Molding, Den
Heating Forced Air, Natural Gas
Cooling Central Air
Flooring Wood, Tile, Carpet, Flooring - Hardwood
Fireplaces Number 1
Fireplaces Type Living Room
Appliance Dishwasher, Microwave, Countertop Range, Refrigerator, Washer, Dryer, Gas Water Heater, Tankless Water Heater, Utility Connections for Gas Range, Utility Connections for Electric Oven
Laundry First Floor, In Unit
Exterior
Garage Spaces 2.0
Community Features Public Transportation, Shopping, Pool, Tennis Court(s), Park, Walk/Jog Trails, Bike Path, Conservation Area, Highway Access, House of Worship, Private School, Public School, T-Station, Adult Community
Utilities Available for Gas Range, for Electric Oven
Waterfront Description Beach Front, Ocean, Beach Ownership(Public,Other (See Remarks))
Roof Type Shingle
Total Parking Spaces 2
Garage Yes
Building
Story 2
Sewer Private Sewer
Water Public
Others
Pets Allowed Yes w/ Restrictions
Senior Community true
Acceptable Financing Contract
Listing Terms Contract
Read Less
Want to know what your home might be worth? Contact us for a FREE valuation!

Our team is ready to help you sell your home for the highest possible price ASAP
Bought with Lynda Surdam • Coldwell Banker Realty - Manchester
GET MORE INFORMATION





