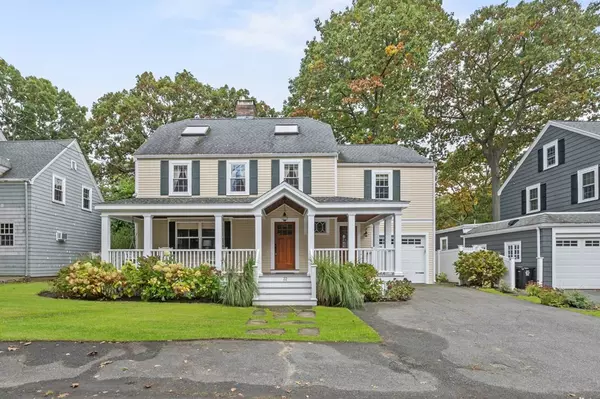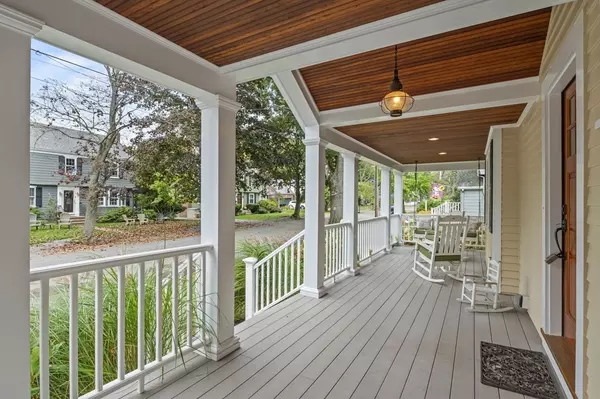$1,067,500
$995,000
7.3%For more information regarding the value of a property, please contact us for a free consultation.
22 Lexington Cir Swampscott, MA 01907
4 Beds
2.5 Baths
2,484 SqFt
Key Details
Sold Price $1,067,500
Property Type Single Family Home
Sub Type Single Family Residence
Listing Status Sold
Purchase Type For Sale
Square Footage 2,484 sqft
Price per Sqft $429
MLS Listing ID 73049457
Sold Date 11/30/22
Style Colonial
Bedrooms 4
Full Baths 2
Half Baths 1
Year Built 1940
Annual Tax Amount $10,083
Tax Year 2022
Lot Size 5,662 Sqft
Acres 0.13
Property Sub-Type Single Family Residence
Property Description
The dream home you have been waiting for in the dreamiest of locations! Welcome to 22 Lexington Cir which is on a tree lined cul-de-sac and a stones throw to the beach, restaurants, commuter rail and all that Swampscott has to offer. As you drive up you are greeted with a stunning front porch complete with a porch swing. Once inside you are met with a large living room that boasts a gas fire place and is open concept with a lovely formal dining room. The chef's kitchen offers loads of storage, stainless steam appliances, a breakfast bar and is open to the large family room with vaulted ceilings. Rounding out the first floor is a half bath, mudroom and access to the garage. The 2nd floor offers 3 huge bedrooms with loads of closet space and a brand new full bath and laundry room. The 3rd floor is a primary bedroom retreat with beamed ceilings, a stunning new full bath and a walk in closet. Outside the private fenced in back yard and large composite deck offer an outdoor oasis.
Location
State MA
County Essex
Zoning A2
Direction Forest Ave to Lexington Circle
Rooms
Family Room Vaulted Ceiling(s), Closet/Cabinets - Custom Built, Flooring - Hardwood, Exterior Access, Recessed Lighting
Basement Full, Partially Finished
Primary Bedroom Level Third
Dining Room Closet/Cabinets - Custom Built, Flooring - Hardwood, Open Floorplan
Kitchen Flooring - Hardwood, Countertops - Upgraded, Cabinets - Upgraded, Recessed Lighting, Stainless Steel Appliances, Peninsula
Interior
Interior Features Bonus Room
Heating Baseboard, Natural Gas
Cooling Ductless
Flooring Hardwood, Flooring - Wall to Wall Carpet
Fireplaces Number 1
Appliance Disposal, Microwave, Refrigerator, Freezer, Washer, Dryer, Utility Connections for Gas Range
Laundry Closet - Walk-in, Remodeled, Second Floor
Exterior
Exterior Feature Rain Gutters, Sprinkler System, Garden
Garage Spaces 1.0
Fence Fenced/Enclosed, Fenced
Community Features Public Transportation, Shopping, Park, Walk/Jog Trails, Golf, Bike Path, House of Worship, Public School, T-Station
Utilities Available for Gas Range
Waterfront Description Beach Front, Ocean, 1/2 to 1 Mile To Beach, Beach Ownership(Public)
Total Parking Spaces 3
Garage Yes
Building
Lot Description Level
Foundation Stone
Sewer Public Sewer
Water Public
Architectural Style Colonial
Read Less
Want to know what your home might be worth? Contact us for a FREE valuation!

Our team is ready to help you sell your home for the highest possible price ASAP
Bought with Erin Lamb • RE/MAX 360
GET MORE INFORMATION





