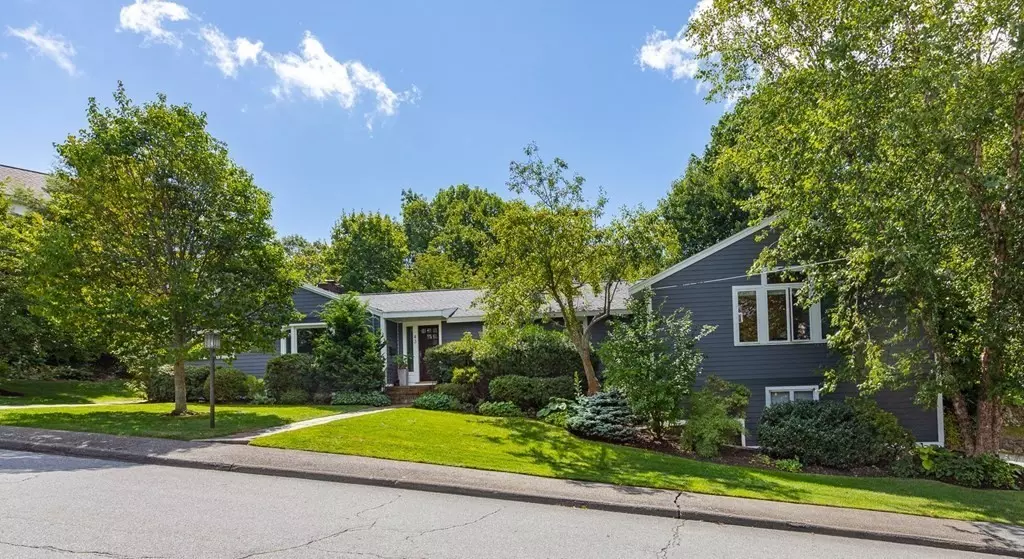$1,100,000
$1,000,000
10.0%For more information regarding the value of a property, please contact us for a free consultation.
43 Winshaw Road Swampscott, MA 01907
4 Beds
2.5 Baths
2,788 SqFt
Key Details
Sold Price $1,100,000
Property Type Single Family Home
Sub Type Single Family Residence
Listing Status Sold
Purchase Type For Sale
Square Footage 2,788 sqft
Price per Sqft $394
MLS Listing ID 73038612
Sold Date 11/30/22
Style Ranch
Bedrooms 4
Full Baths 2
Half Baths 1
HOA Y/N false
Year Built 1953
Annual Tax Amount $11,674
Tax Year 2022
Lot Size 0.480 Acres
Acres 0.48
Property Sub-Type Single Family Residence
Property Description
Located equidistant between Eismans & Phillips Beach, & sited on just under a half acre of lush grounds & gardens, this 4 bedroom, 2.5 bath ranch style home has much to offer! Entertain guests in the formal living room featuring a wood burning fireplace. A formal dining room is perfect for holiday gatherings. An eat in kitchen combines the best of both worlds: generous counter space for prepping, plating & sitting, that spills into an "everyday" dining area w/access to an outdoor deck. A spacious family room w/cathedral ceiling & access to the backyard, is perfect for informal gatherings. Tucked away for privacy are 2 adjoining bedrooms, both w/access to the outdoors, a full bathroom & a separate dressing room. The other 2 bedrooms are located on either side of the family room. One doubles as a home office. A full bath services them. Downstairs is a designated bar area, a 1/2 bath, laundry room, workshop, & addt'l storage. A 2 car garage is the icing on the cake. Welcome Home!
Location
State MA
County Essex
Zoning A1
Direction Puritan Road to Winshaw Road
Rooms
Family Room Cathedral Ceiling(s)
Basement Full, Partially Finished, Walk-Out Access, Interior Entry, Garage Access
Primary Bedroom Level First
Dining Room Flooring - Hardwood, Window(s) - Bay/Bow/Box
Kitchen Flooring - Hardwood, Dining Area, Countertops - Stone/Granite/Solid, Breakfast Bar / Nook, Deck - Exterior, Exterior Access, Recessed Lighting, Slider, Stainless Steel Appliances
Interior
Interior Features Walk-In Closet(s), Closet/Cabinets - Custom Built, Recessed Lighting, Walk-in Storage, Home Office, Bonus Room, Central Vacuum
Heating Oil
Cooling Central Air
Flooring Tile, Carpet, Hardwood, Flooring - Hardwood, Flooring - Stone/Ceramic Tile
Fireplaces Number 1
Fireplaces Type Living Room
Appliance Oven, Dishwasher, Disposal, Countertop Range, Refrigerator, Washer, Dryer, Vacuum System
Laundry In Basement
Exterior
Exterior Feature Balcony, Sprinkler System
Garage Spaces 2.0
Community Features Public Transportation, Shopping, Tennis Court(s), Park, Walk/Jog Trails, Bike Path, Conservation Area, Highway Access, House of Worship, Marina, Private School, Public School, T-Station, University
Waterfront Description Beach Front, Ocean, 1/10 to 3/10 To Beach, Beach Ownership(Public)
Roof Type Shingle
Total Parking Spaces 5
Garage Yes
Building
Foundation Concrete Perimeter
Sewer Public Sewer
Water Public
Architectural Style Ranch
Schools
High Schools Swampsscott
Read Less
Want to know what your home might be worth? Contact us for a FREE valuation!

Our team is ready to help you sell your home for the highest possible price ASAP
Bought with S. Fulani Butler & Barbara Cowley Team • Gibson Sotheby's International Realty
GET MORE INFORMATION





