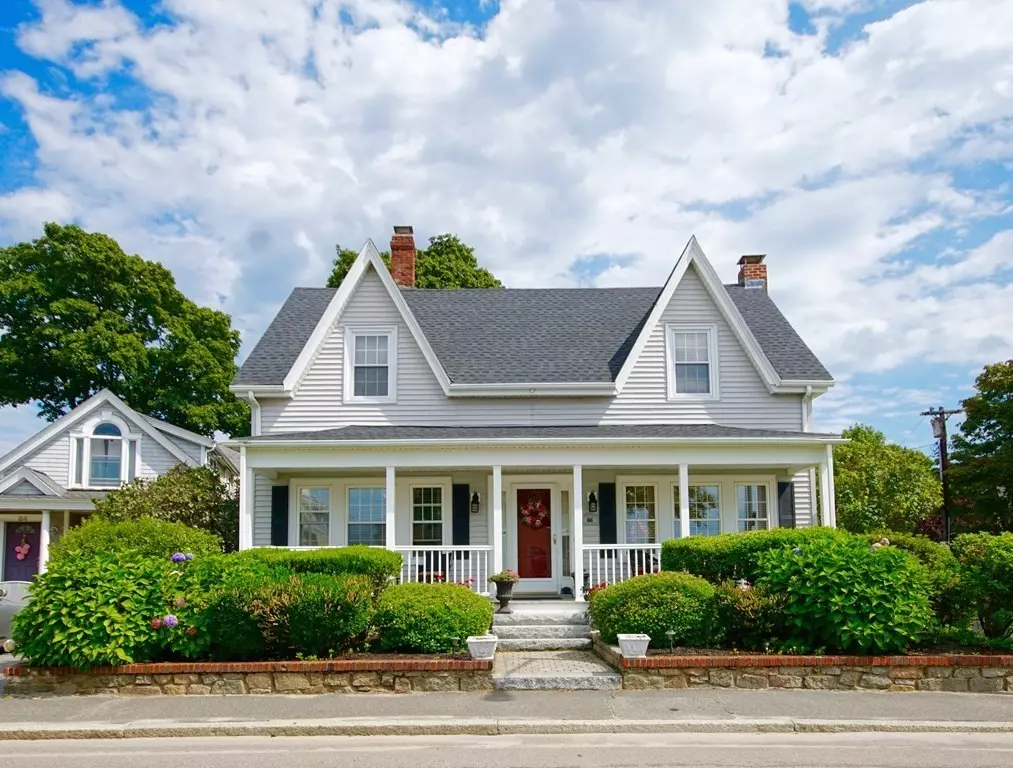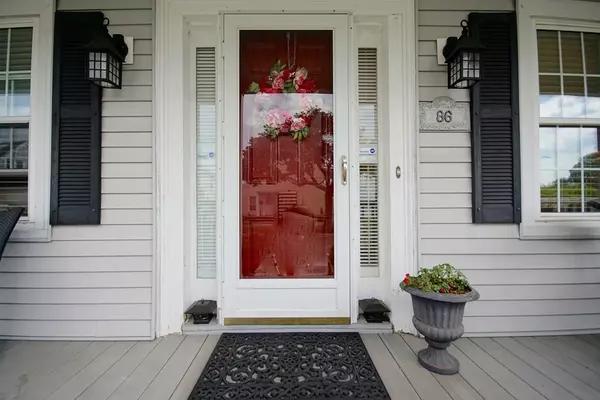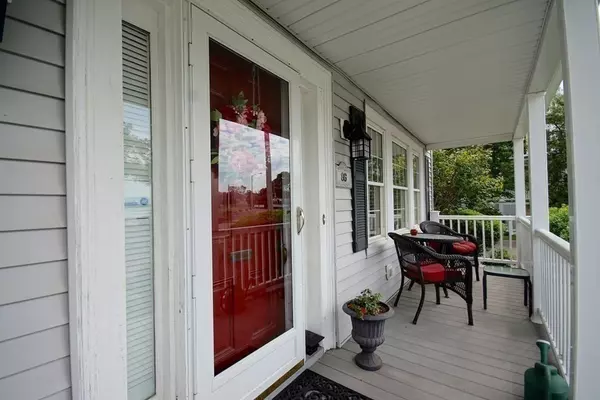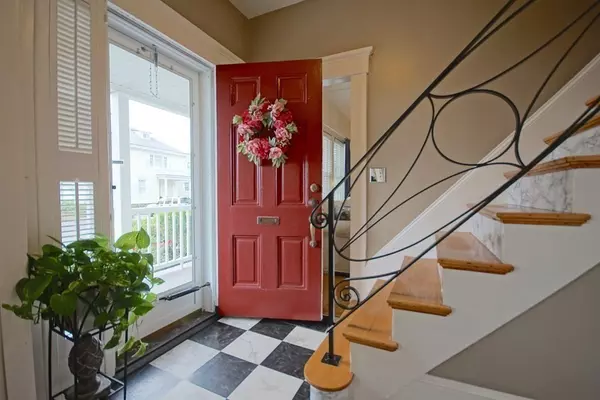$790,000
$820,000
3.7%For more information regarding the value of a property, please contact us for a free consultation.
86 Puritan Road Swampscott, MA 01907
4 Beds
1.5 Baths
1,795 SqFt
Key Details
Sold Price $790,000
Property Type Single Family Home
Sub Type Single Family Residence
Listing Status Sold
Purchase Type For Sale
Square Footage 1,795 sqft
Price per Sqft $440
MLS Listing ID 73038684
Sold Date 11/18/22
Style Antique
Bedrooms 4
Full Baths 1
Half Baths 1
HOA Y/N false
Year Built 1850
Annual Tax Amount $7,613
Tax Year 2022
Lot Size 4,791 Sqft
Acres 0.11
Property Sub-Type Single Family Residence
Property Description
Breathe in the ocean air & be amazed by your views. This Classic New England 19th century home is steps to Blaney Beach. Beautifully situated on the corner of Puritan Rd & Sculpin Way, it has direct views of the ocean & Boston skyline, all to be enjoyed from your oversized farmers porch. Walk into your formal living/dining room w/ high ceilings, a cozy fireplace & beautiful built-ins. There is a slider off the dining area to your large sun filled back deck that looks over the private well manicured yard, also with ocean views. The kitchen features granite counter tops, recessed lighting, updated cabinets, peninsula bar, SS appliances & half bath. Off your kitchen sweeping back to front is your family/bedroom room w/an attractive built-in for storage. Upstairs has 4 bedrooms w/great closet space. A full bathroom w/tiled shower & tub completes this level. Amenities: 2 year old roof, vinyl siding, newer paver driveway, windows were changed. Welcome home for Holidays !!!
Location
State MA
County Essex
Zoning A3
Direction Humphrey Street; to Puritan Road
Rooms
Family Room Ceiling Fan(s), Closet/Cabinets - Custom Built, Flooring - Hardwood, Slider
Basement Full, Interior Entry, Unfinished
Primary Bedroom Level Second
Kitchen Breakfast Bar / Nook, Exterior Access, Recessed Lighting, Stainless Steel Appliances, Peninsula
Interior
Heating Oil
Cooling Central Air, Window Unit(s)
Flooring Vinyl, Carpet, Hardwood
Fireplaces Number 1
Fireplaces Type Living Room
Appliance Range, Dishwasher, Disposal, Refrigerator, Oil Water Heater, Utility Connections for Electric Range, Utility Connections for Electric Dryer
Laundry Electric Dryer Hookup, In Basement
Exterior
Exterior Feature Balcony, Lighting
Fence Fenced
Community Features Public Transportation, Shopping, Park, T-Station
Utilities Available for Electric Range, for Electric Dryer
Waterfront Description Waterfront, Beach Front, Ocean, Walk to, Access, Direct Access, Public, Ocean, Direct Access, 0 to 1/10 Mile To Beach, Beach Ownership(Public)
View Y/N Yes
View Scenic View(s)
Roof Type Shingle
Total Parking Spaces 3
Garage No
Building
Lot Description Corner Lot, Flood Plain, Level
Foundation Stone
Sewer Public Sewer
Water Public
Architectural Style Antique
Schools
Middle Schools Sms
High Schools Shs
Read Less
Want to know what your home might be worth? Contact us for a FREE valuation!

Our team is ready to help you sell your home for the highest possible price ASAP
Bought with Sima Rotenberg • RE/MAX 360
GET MORE INFORMATION




