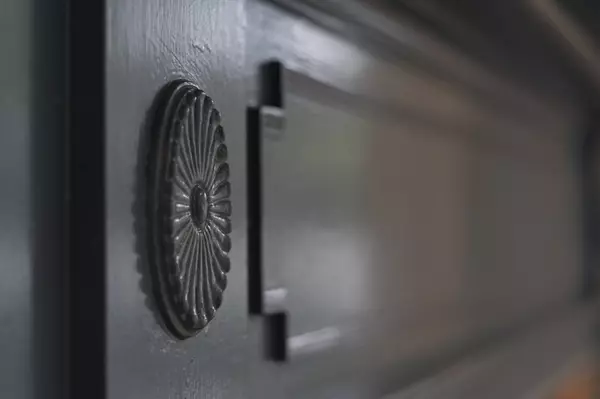$732,000
$699,000
4.7%For more information regarding the value of a property, please contact us for a free consultation.
103 Burrill St Swampscott, MA 01907
3 Beds
1.5 Baths
1,840 SqFt
Key Details
Sold Price $732,000
Property Type Single Family Home
Sub Type Single Family Residence
Listing Status Sold
Purchase Type For Sale
Square Footage 1,840 sqft
Price per Sqft $397
MLS Listing ID 73044279
Sold Date 11/15/22
Style Colonial
Bedrooms 3
Full Baths 1
Half Baths 1
Year Built 1913
Annual Tax Amount $7,076
Tax Year 2022
Lot Size 9,583 Sqft
Acres 0.22
Property Sub-Type Single Family Residence
Property Description
SUN 10/16 OPEN HOUSE CANCELLED, OFFER ACCEPTED. Welcome to the Olmsted Historic District and one of the most charming houses in town! Situated of the famous Burrill St (which was ranked by Boston Magazine as the best street to live on the North Shore) this home is a stones throw to the beach, commuter rail, farmers market, shops and all of the wonderful restaurants this seaside town has to offer. The front porch welcomes you into the sunny living room that boasts a fireplace, hardwood floors and a stunning greenhouse that is perfect for the avid gardener, or easily converted into additional living space. Rounding out the first floor is a large family room, office, 1/2 bath and open concept kitchen and dining area that is perfect for entertaining. The second floor offers 1 full bath and 3 bedrooms, 2 of which have vaulted ceilings and spectacular skylights. Outside also does not disappoint with a massive fenced in back yard, large deck and 2 car garage! Newer systems & roof.
Location
State MA
County Essex
Area Olmsted Historic District
Zoning A4
Direction Humphrey St to Burrill St
Rooms
Family Room Flooring - Hardwood, Open Floorplan, Recessed Lighting
Basement Interior Entry, Unfinished
Primary Bedroom Level Second
Dining Room Flooring - Stone/Ceramic Tile, Open Floorplan
Kitchen Breakfast Bar / Nook, Open Floorplan, Recessed Lighting, Stainless Steel Appliances
Interior
Interior Features Bonus Room
Heating Baseboard, Natural Gas
Cooling Window Unit(s)
Flooring Tile, Vinyl, Hardwood, Flooring - Hardwood
Fireplaces Number 1
Fireplaces Type Living Room
Appliance Range, Dishwasher, Disposal, Refrigerator, Freezer, Washer, Dryer, Range Hood, Tank Water Heater, Utility Connections for Gas Range
Laundry In Basement
Exterior
Exterior Feature Rain Gutters, Garden
Garage Spaces 2.0
Fence Fenced/Enclosed, Fenced
Community Features Public Transportation, Shopping, Park, Walk/Jog Trails, Golf, Conservation Area, House of Worship, Marina, Public School, T-Station
Utilities Available for Gas Range
Waterfront Description Beach Front, Ocean, 0 to 1/10 Mile To Beach, Beach Ownership(Public)
Roof Type Shingle
Total Parking Spaces 2
Garage Yes
Building
Lot Description Level
Foundation Stone
Sewer Public Sewer
Water Public
Architectural Style Colonial
Read Less
Want to know what your home might be worth? Contact us for a FREE valuation!

Our team is ready to help you sell your home for the highest possible price ASAP
Bought with The Proper Nest • William Raveis R.E. & Home Services
GET MORE INFORMATION





