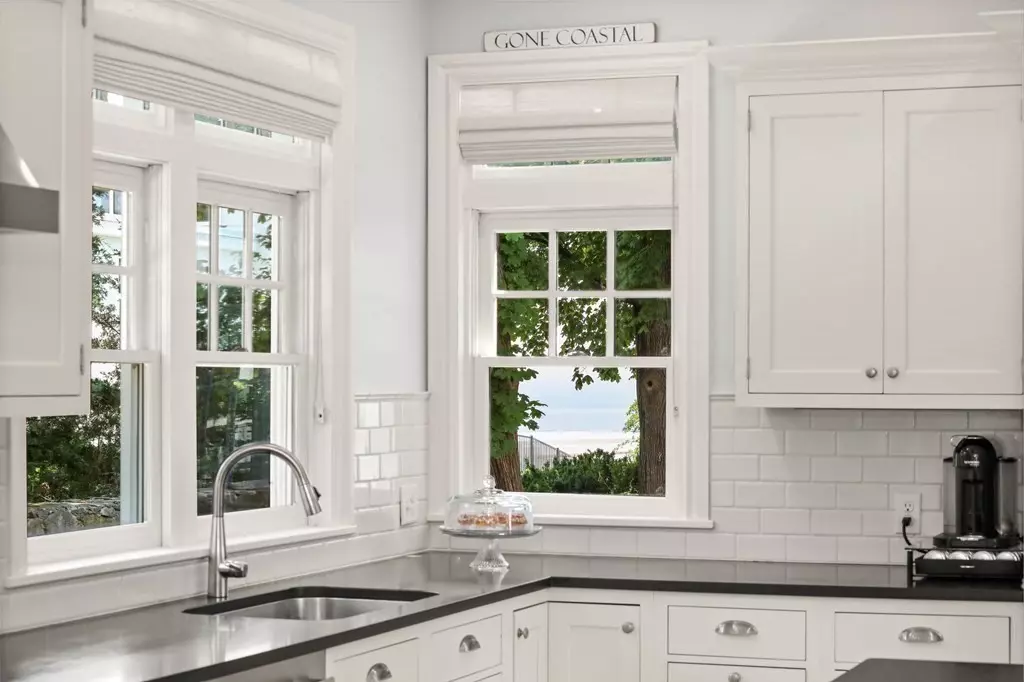$2,900,000
$3,499,999
17.1%For more information regarding the value of a property, please contact us for a free consultation.
106 Galloupes Point Rd Swampscott, MA 01907
5 Beds
5 Baths
5,243 SqFt
Key Details
Sold Price $2,900,000
Property Type Single Family Home
Sub Type Single Family Residence
Listing Status Sold
Purchase Type For Sale
Square Footage 5,243 sqft
Price per Sqft $553
Subdivision Galloupes
MLS Listing ID 73015897
Sold Date 11/10/22
Style Colonial
Bedrooms 5
Full Baths 5
HOA Y/N false
Year Built 2010
Annual Tax Amount $34,300
Tax Year 2022
Lot Size 0.720 Acres
Acres 0.72
Property Sub-Type Single Family Residence
Property Description
Luxury by the sea in this modern colonial with beautiful ocean views and deeded rights to a private sandy beach, seconds away! The open concept 1st floor offers a gourmet kitchen with granite countertops, large island, heated floors, stainless steel appliances and banquette seating. An adjacent dining area overlooks a sun-filled living room with a wood-burning fireplace, rich hardwood floors and French doors to a tranquil, professionally manicured yard - the epitome of indoor-outdoor living. Ideal for entertaining or as a retreat by the heated pool and hot tub! The large 2nd floor primary bedroom has a custom walk-in closet, spa-like en suite with double vanity, heated floors & oversized soaker tub plus a balcony with Boston skyline views. 3 generous size bedrooms and full bath complete the 2nd floor. Newly finished 3d level with office, full bath and extra bedroom is ideal for guests or au pair. Newly finished full basement has gym, family/game room, heated floors and a steam shower
Location
State MA
County Essex
Zoning A1
Direction Puritan Road to Galloupes Point Road, bare left after Galloupes terrace follow to end on the left.
Rooms
Family Room Bathroom - Full, Closet, Flooring - Wall to Wall Carpet, Cable Hookup, Open Floorplan, Recessed Lighting
Basement Full, Finished, Walk-Out Access, Interior Entry, Garage Access, Radon Remediation System
Primary Bedroom Level Second
Dining Room Flooring - Hardwood, Window(s) - Picture, French Doors, Exterior Access, Open Floorplan, Recessed Lighting
Kitchen Closet/Cabinets - Custom Built, Flooring - Stone/Ceramic Tile, Window(s) - Picture, Dining Area, Countertops - Stone/Granite/Solid, Kitchen Island, Breakfast Bar / Nook, Exterior Access, Open Floorplan, Recessed Lighting, Stainless Steel Appliances, Wine Chiller, Gas Stove
Interior
Interior Features Bathroom - Full, Bathroom - Tiled With Shower Stall, Recessed Lighting, Lighting - Sconce, Countertops - Stone/Granite/Solid, Steam / Sauna, Closet, Breezeway, Bathroom, Home Office, Foyer, Mud Room, Exercise Room, Central Vacuum, Sauna/Steam/Hot Tub, Finish - Cement Plaster, Wired for Sound
Heating Forced Air, Radiant, Natural Gas
Cooling Central Air
Flooring Tile, Carpet, Hardwood, Flooring - Stone/Ceramic Tile, Flooring - Hardwood
Fireplaces Number 1
Fireplaces Type Living Room
Appliance Oven, Dishwasher, Disposal, Microwave, Countertop Range, Refrigerator, Washer, Dryer, Vacuum System, Range Hood, Gas Water Heater, Plumbed For Ice Maker, Utility Connections for Gas Range, Utility Connections for Electric Oven, Utility Connections for Electric Dryer
Laundry Closet/Cabinets - Custom Built, Main Level, Dryer Hookup - Dual, Recessed Lighting, Washer Hookup, First Floor
Exterior
Exterior Feature Rain Gutters, Storage, Professional Landscaping, Sprinkler System, Decorative Lighting, Garden, Stone Wall
Garage Spaces 3.0
Fence Fenced/Enclosed, Fenced
Pool Pool - Inground Heated
Utilities Available for Gas Range, for Electric Oven, for Electric Dryer, Washer Hookup, Icemaker Connection
Waterfront Description Beach Front, Ocean, Sound, Walk to, 0 to 1/10 Mile To Beach, Beach Ownership(Private,Deeded Rights)
View Y/N Yes
View Scenic View(s), City
Roof Type Shingle
Total Parking Spaces 10
Garage Yes
Private Pool true
Building
Lot Description Easements, Cleared, Level
Foundation Concrete Perimeter
Sewer Public Sewer
Water Public
Architectural Style Colonial
Schools
Middle Schools Sms
High Schools Shs
Others
Senior Community false
Acceptable Financing Contract
Listing Terms Contract
Read Less
Want to know what your home might be worth? Contact us for a FREE valuation!

Our team is ready to help you sell your home for the highest possible price ASAP
Bought with Andrea Anastas • RE/MAX 360
GET MORE INFORMATION





