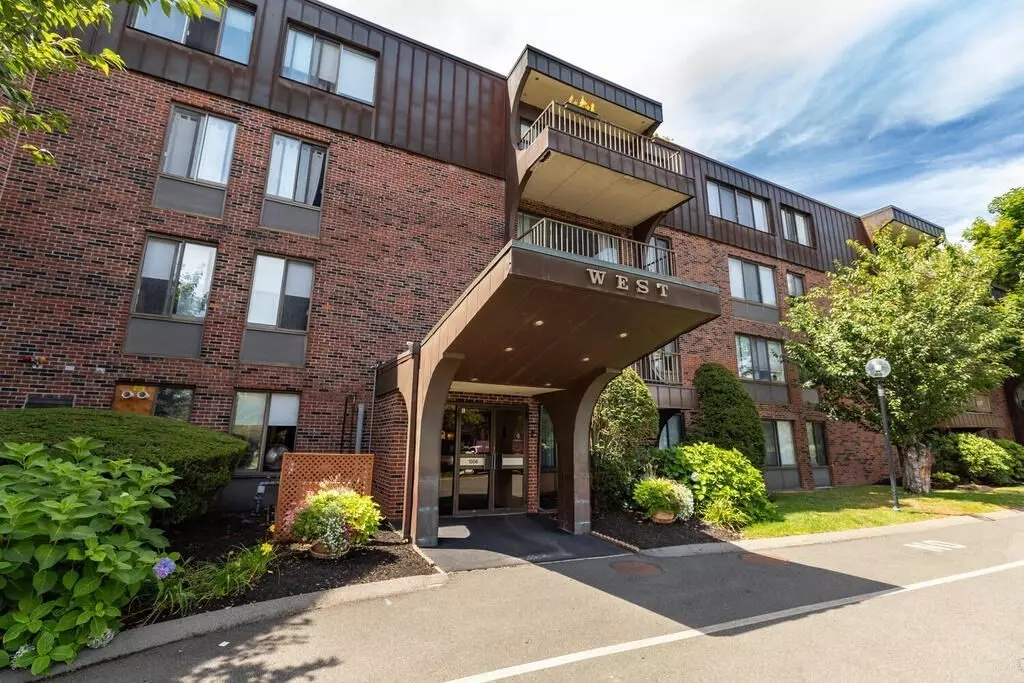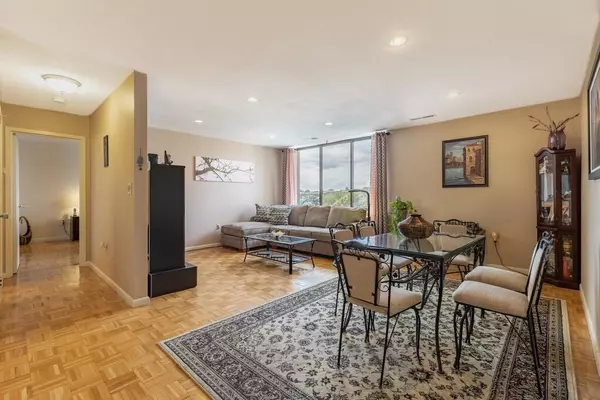$350,000
$360,000
2.8%For more information regarding the value of a property, please contact us for a free consultation.
1004 Paradise Rd #PHK Swampscott, MA 01907
1 Bed
1 Bath
859 SqFt
Key Details
Sold Price $350,000
Property Type Condo
Sub Type Condominium
Listing Status Sold
Purchase Type For Sale
Square Footage 859 sqft
Price per Sqft $407
MLS Listing ID 73025686
Sold Date 10/28/22
Bedrooms 1
Full Baths 1
HOA Fees $391/mo
HOA Y/N true
Year Built 1973
Annual Tax Amount $2,657
Tax Year 2022
Property Sub-Type Condominium
Property Description
Summit Estates! This is the condo you have been searching for! Located in the heart of Swampscott's Vinnin Square, near shops, Whole Foods, restaurants and a short drive to the waterfront and the train to Boston. This Penthouse 1 bedroom and 1 bath unit is in turnkey condition! The open concept living/dining room flows beautifully into the updated kitchen with handsome wood cabinets and plenty of storage. The large freshly painted bedroom offers a walk-in closet and beautifully renovated bath. The Condo fee covers water, sewer, snow removal, landscaping and more. This Professionally managed complex has many amenities, including inground pool, clubhouse, gym, sauna, function room, extra storage space to name a few. This unit is a wonderful value offering an easy accessible location in a lovely seaside community ready for you to move in. Showings start immediately! Set up your appointment now as this one won't last!!
Location
State MA
County Essex
Zoning B3
Direction Paradise Rd to Summit Estates. The Condo is located in the WEST Building.
Rooms
Basement N
Primary Bedroom Level Third
Dining Room Flooring - Wood, Open Floorplan, Recessed Lighting, Remodeled
Kitchen Open Floorplan
Interior
Heating Baseboard, Natural Gas
Cooling Central Air
Flooring Wood, Tile, Parquet
Appliance Range, Dishwasher, Disposal, Refrigerator, Gas Water Heater, Utility Connections for Electric Range
Laundry Third Floor, Common Area, In Building
Exterior
Fence Security
Pool Association, In Ground
Community Features Public Transportation, Shopping, Pool, Medical Facility, House of Worship, Marina, Private School, Public School, T-Station, University
Utilities Available for Electric Range
Waterfront Description Beach Front, Ocean, 1 to 2 Mile To Beach, Beach Ownership(Public)
Roof Type Tar/Gravel
Total Parking Spaces 1
Garage No
Building
Story 1
Sewer Public Sewer
Water Public
Others
Pets Allowed Yes w/ Restrictions
Senior Community false
Acceptable Financing Contract
Listing Terms Contract
Read Less
Want to know what your home might be worth? Contact us for a FREE valuation!

Our team is ready to help you sell your home for the highest possible price ASAP
Bought with Michael Malkin • Redfin Corp.
GET MORE INFORMATION





