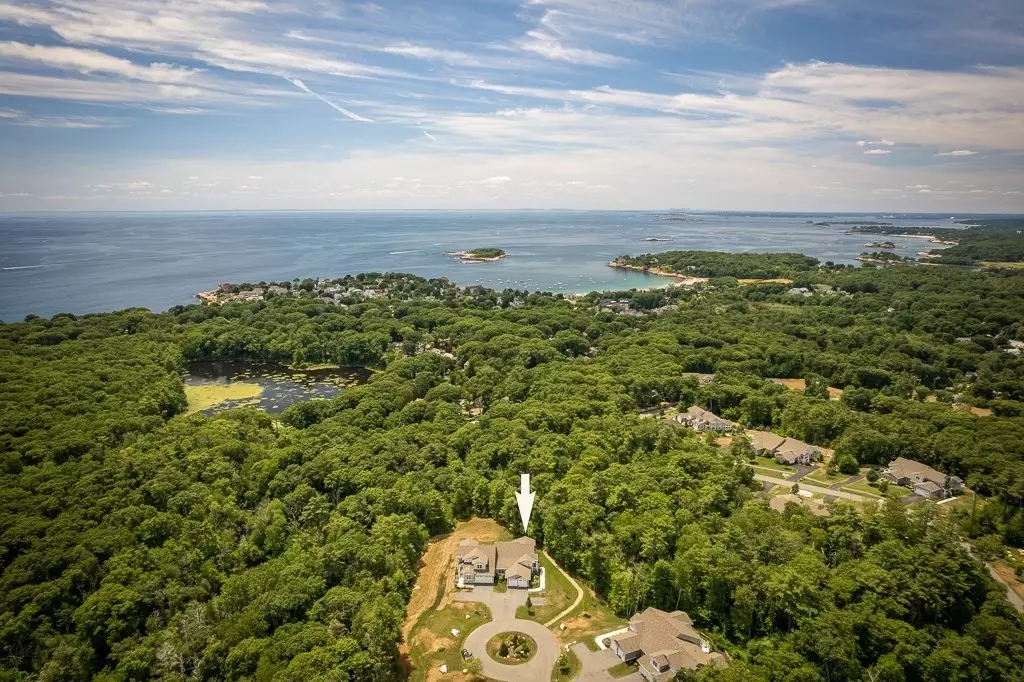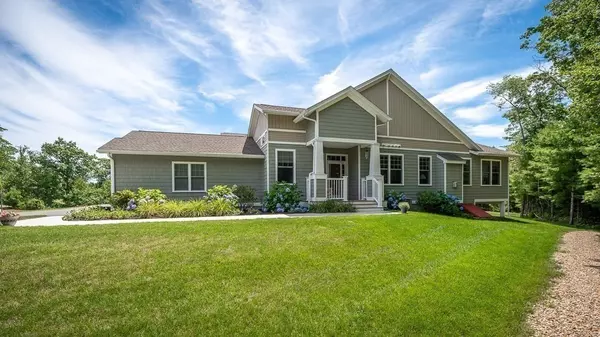$1,003,000
$895,000
12.1%For more information regarding the value of a property, please contact us for a free consultation.
15 Kennedy Rd #B Gloucester, MA 01930
2 Beds
2.5 Baths
2,154 SqFt
Key Details
Sold Price $1,003,000
Property Type Condo
Sub Type Condominium
Listing Status Sold
Purchase Type For Sale
Square Footage 2,154 sqft
Price per Sqft $465
MLS Listing ID 73021437
Sold Date 10/19/22
Bedrooms 2
Full Baths 2
Half Baths 1
HOA Fees $790/mo
HOA Y/N true
Year Built 2018
Annual Tax Amount $9,795
Tax Year 2022
Property Description
Welcome home to peace and quiet! Come home from the hustle and bustle to this very private 2018 like new condo on a cul de sac surrounded by nature. One floor living at its best. Many quality upgrades make this truly special. Cooking and entertaining in the kitchen designed by HGTV Melissa Hammond is a joy. The white quartz countertops and custom cabinets will make you happy! The main living area is expansive and lovely. Hardwood floors throughout. Living room with fireplace, dining room and attached sunroom give a very open feeling. Watch the deer meander through the meadow from large master suite. Enormous and luxurious Master Bath. epoxy floor in the garage. Private office or sitting area. Spacious guest suite. Lovely half bath. Gorgeous walking trail outside the front door. Basement is plumbed for more should you desire it. The world is your oyster here. You can breath a sigh of relief. Offers will not be considered before Sunday August 7. Please leave until Monday to consider.
Location
State MA
County Essex
Zoning R-30
Direction Western Ave to Magnolia Ave to Kennedy Road. Go half a mile take a right onto the cul de sac
Rooms
Basement Y
Primary Bedroom Level Main
Kitchen Flooring - Hardwood, Window(s) - Bay/Bow/Box, Dining Area, Countertops - Stone/Granite/Solid, Countertops - Upgraded, Kitchen Island, Breakfast Bar / Nook, Cabinets - Upgraded, Open Floorplan, Recessed Lighting, Gas Stove, Lighting - Pendant
Interior
Interior Features Ceiling Fan(s), Open Floorplan, Recessed Lighting, Lighting - Pendant, Sun Room, Office, Internet Available - Broadband
Heating Central, Forced Air, Electric, Propane
Cooling Central Air, Unit Control
Flooring Wood, Tile, Flooring - Hardwood
Fireplaces Number 1
Fireplaces Type Living Room
Appliance Range, Dishwasher, Microwave, Refrigerator, Washer, Dryer, Other, Propane Water Heater, Utility Connections for Gas Range, Utility Connections for Electric Dryer, Utility Connections Outdoor Gas Grill Hookup
Laundry Electric Dryer Hookup, Washer Hookup, Lighting - Overhead, First Floor, In Unit
Exterior
Exterior Feature Garden, Rain Gutters, Professional Landscaping, Sprinkler System
Garage Spaces 2.0
Community Features Public Transportation, Shopping, Park, Walk/Jog Trails, Highway Access, House of Worship, Private School
Utilities Available for Gas Range, for Electric Dryer, Washer Hookup, Outdoor Gas Grill Hookup
Waterfront Description Beach Front, Ocean, Walk to, 1/2 to 1 Mile To Beach, Beach Ownership(Private,Public)
Roof Type Shingle
Total Parking Spaces 3
Garage Yes
Building
Story 1
Sewer Private Sewer
Water Public
Others
Pets Allowed Yes
Senior Community false
Acceptable Financing Contract
Listing Terms Contract
Read Less
Want to know what your home might be worth? Contact us for a FREE valuation!

Our team is ready to help you sell your home for the highest possible price ASAP
Bought with Paula Polo-Filias • J. Barrett & Company
GET MORE INFORMATION





