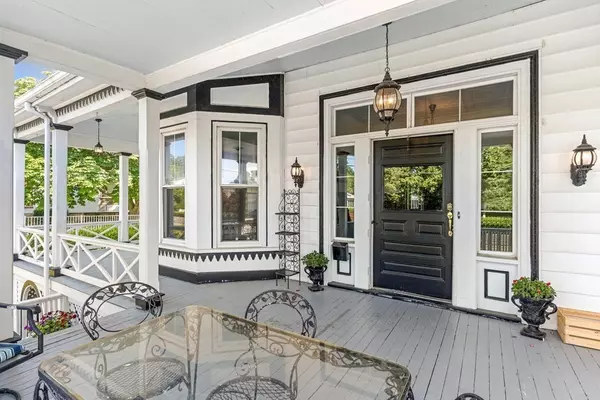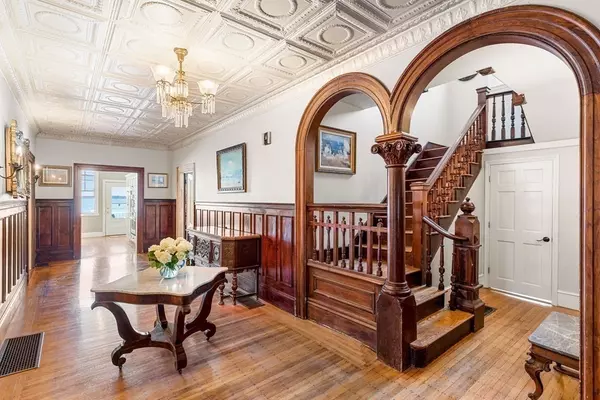$1,800,000
$1,990,000
9.5%For more information regarding the value of a property, please contact us for a free consultation.
259 Puritan Rd. Swampscott, MA 01907
7 Beds
4.5 Baths
6,055 SqFt
Key Details
Sold Price $1,800,000
Property Type Single Family Home
Sub Type Single Family Residence
Listing Status Sold
Purchase Type For Sale
Square Footage 6,055 sqft
Price per Sqft $297
MLS Listing ID 73013411
Sold Date 10/17/22
Style Victorian, Second Empire
Bedrooms 7
Full Baths 4
Half Baths 1
Year Built 1895
Annual Tax Amount $25,603
Tax Year 2022
Lot Size 9,147 Sqft
Acres 0.21
Property Sub-Type Single Family Residence
Property Description
This Second Empire, architecturally stunning Victorian home offers the charm and character of the era, combined with modern amenities. With 14 rooms, 6055 sq. ft. of living space, 7 bedrooms and 5 baths, this oceanfront property offers a stately presence. The home's interior features decorative coffered ceilings in the entry hall, original wainscoting, crown moldings and arches leading to the grand staircase. There are beautiful hardwood floors on all three levels of the home, a renovated chef's kitchen featuring granite countertops and cooktop island, stainless appliances, breakfast nook, and an open concept design with unobstructed, panoramic views of the ocean. The formal dining room exudes opulence in every inch of the room with it's architectural millwork and grand fireplace. Enjoy the grandeur of several sitting areas and multiple ornate fireplaces in this graceful home. Sitting on the North End of Eismans beach you have direct open water views highlighting the Boston skyline.
Location
State MA
County Essex
Zoning A1
Direction Humphrey Street to Puritan Rd.
Rooms
Family Room Closet, Flooring - Hardwood, Lighting - Overhead, Crown Molding
Basement Full, Unfinished
Primary Bedroom Level Second
Dining Room Closet, Flooring - Hardwood, Window(s) - Picture, Wainscoting, Lighting - Sconce, Lighting - Overhead, Crown Molding
Kitchen Flooring - Hardwood, Dining Area, Countertops - Stone/Granite/Solid, Kitchen Island, Breakfast Bar / Nook, Deck - Exterior, Exterior Access, Open Floorplan, Recessed Lighting, Remodeled, Stainless Steel Appliances, Crown Molding
Interior
Interior Features Lighting - Overhead, Ceiling - Coffered, Wainscoting, Archway, Entrance Foyer, Study, Entry Hall
Heating Forced Air, Electric Baseboard, Natural Gas
Cooling None
Flooring Tile, Hardwood, Flooring - Hardwood
Fireplaces Number 6
Fireplaces Type Dining Room, Living Room, Master Bedroom
Appliance Oven, Dishwasher, Disposal, Microwave, Countertop Range, Refrigerator, Washer, Dryer, Gas Water Heater, Utility Connections for Gas Range
Laundry Pantry, Main Level, Electric Dryer Hookup, Washer Hookup, First Floor
Exterior
Exterior Feature Professional Landscaping, Stone Wall
Community Features Public Transportation, Shopping, Park, Walk/Jog Trails, Golf, Bike Path, House of Worship, Public School, T-Station, Sidewalks
Utilities Available for Gas Range
Waterfront Description Waterfront, Beach Front, Ocean, Frontage, Direct Access, Public, Ocean, Direct Access, Frontage, 0 to 1/10 Mile To Beach, Beach Ownership(Public)
View Y/N Yes
View Scenic View(s), City
Roof Type Shingle, Rubber
Total Parking Spaces 5
Garage No
Building
Lot Description Flood Plain, Level
Foundation Stone, Brick/Mortar
Sewer Public Sewer
Water Public
Architectural Style Victorian, Second Empire
Schools
Elementary Schools Hadley/Stanley
Middle Schools Sms
High Schools Shs
Others
Acceptable Financing Lease Back
Listing Terms Lease Back
Read Less
Want to know what your home might be worth? Contact us for a FREE valuation!

Our team is ready to help you sell your home for the highest possible price ASAP
Bought with Paula Pickett • Coldwell Banker Realty - Marblehead
GET MORE INFORMATION





