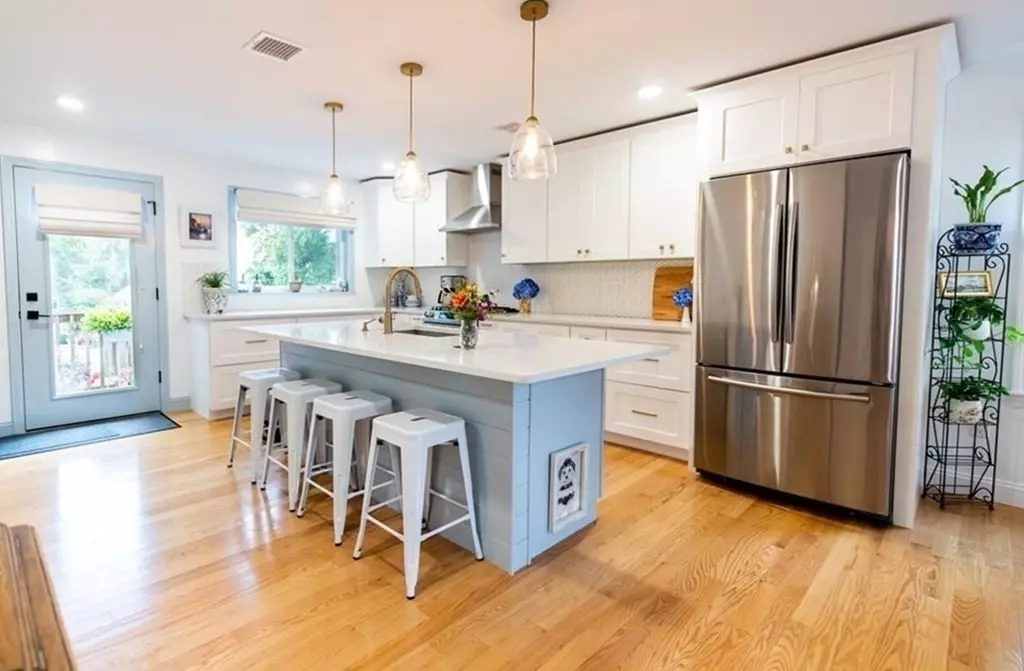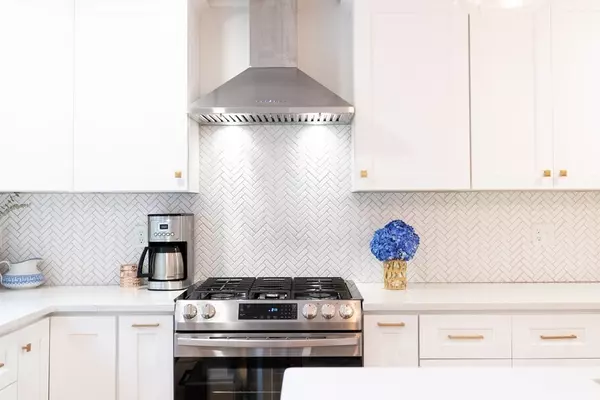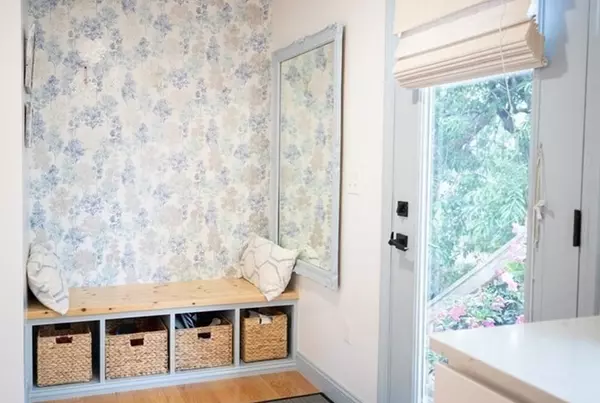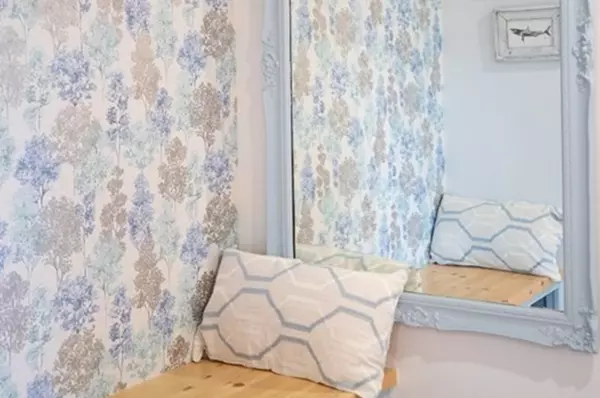$700,000
$649,000
7.9%For more information regarding the value of a property, please contact us for a free consultation.
15 Highland Street #B Gloucester, MA 01930
3 Beds
2.5 Baths
1,600 SqFt
Key Details
Sold Price $700,000
Property Type Condo
Sub Type Condominium
Listing Status Sold
Purchase Type For Sale
Square Footage 1,600 sqft
Price per Sqft $437
MLS Listing ID 73026244
Sold Date 09/30/22
Bedrooms 3
Full Baths 2
Half Baths 1
HOA Fees $260/mo
HOA Y/N true
Year Built 1900
Annual Tax Amount $5,920
Tax Year 2022
Property Description
This meticulously renovated penthouse condo is located in a quintessential East Gloucester neighborhood and comprises 2 levels that maximize space, privacy and sophistication. Drenched in sunlight, the penthouse's first level is an open floor plan, featuring a gourmet kitchen with SS appliances, quartz countertops, island with ample bar seating, 1/2 bath with laundry, dining area, and bright living room. Tucked away on the main floor are two bedrooms and a beautifully decorated full bath. The top floor is the master suite with its own private roof-top deck with harbor views. A luxurious master bath with custom shiplap, walk-in shower, and a double vanity completes this oasis. The split basement is spacious for storage while outside has a generous fenced in yard and a paved driveway for your 2 assigned parking spots, and this is all just moments away from Rocky Neck, Bass Rocks Golf Club, and beaches. **Offers Due Monday Aug 22 by 5pm, seller has the right to accept offer early**
Location
State MA
County Essex
Area East Gloucester
Zoning R10
Direction 127 to E. Main St., then left on to Highland St.
Rooms
Basement Y
Primary Bedroom Level Second
Dining Room Flooring - Hardwood, Open Floorplan
Kitchen Flooring - Hardwood, Dining Area, Countertops - Stone/Granite/Solid, Kitchen Island, Cabinets - Upgraded, Exterior Access, Open Floorplan, Recessed Lighting, Remodeled, Stainless Steel Appliances, Gas Stove, Lighting - Pendant
Interior
Heating Forced Air, Natural Gas
Cooling Central Air
Flooring Tile, Hardwood
Appliance Disposal, Washer, Dryer, ENERGY STAR Qualified Refrigerator, ENERGY STAR Qualified Dishwasher, Range - ENERGY STAR, Oven - ENERGY STAR, Gas Water Heater, Utility Connections for Gas Range, Utility Connections for Electric Oven
Laundry Bathroom - Half, Flooring - Stone/Ceramic Tile, Main Level, Electric Dryer Hookup, Washer Hookup, First Floor, In Unit
Exterior
Exterior Feature Garden, Rain Gutters
Fence Security
Community Features Public Transportation, Shopping, Tennis Court(s), Park, Walk/Jog Trails, Golf, Medical Facility, Laundromat, Conservation Area, Highway Access, House of Worship, Marina, Public School, T-Station
Utilities Available for Gas Range, for Electric Oven, Washer Hookup
Waterfront Description Beach Front, Harbor, Ocean, 1/2 to 1 Mile To Beach, Beach Ownership(Public)
Roof Type Shingle, Rubber
Total Parking Spaces 2
Garage No
Building
Story 2
Sewer Public Sewer
Water Public
Schools
Elementary Schools East Gloucester
Middle Schools O'Maley
High Schools Ghs
Others
Pets Allowed Yes w/ Restrictions
Acceptable Financing Contract
Listing Terms Contract
Read Less
Want to know what your home might be worth? Contact us for a FREE valuation!

Our team is ready to help you sell your home for the highest possible price ASAP
Bought with Judy Murray Magill • Keller Williams Realty Evolution
GET MORE INFORMATION





