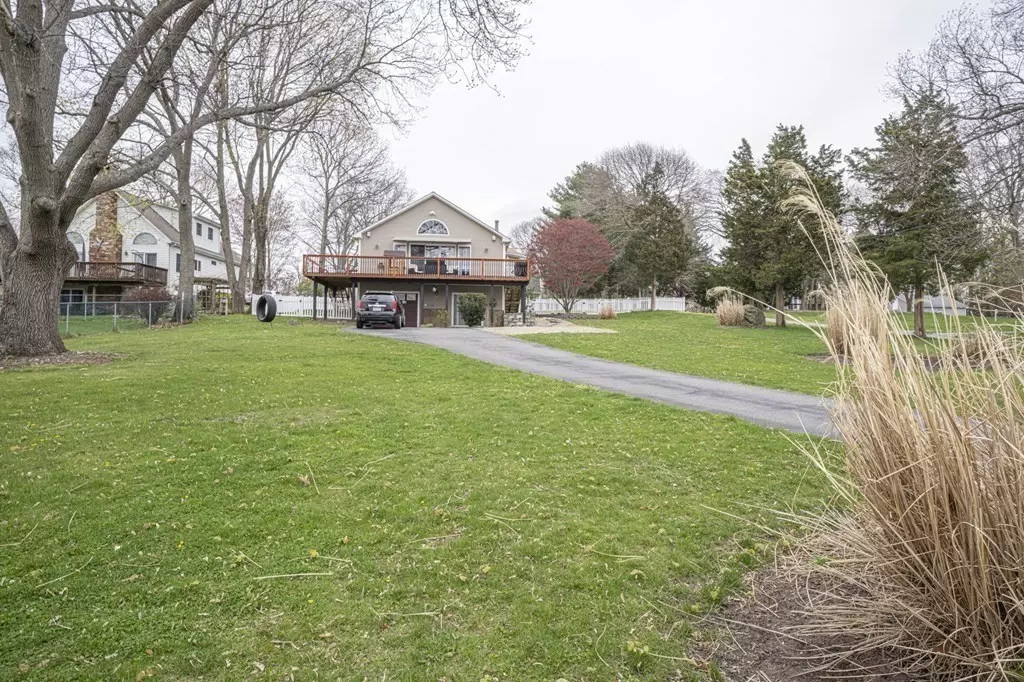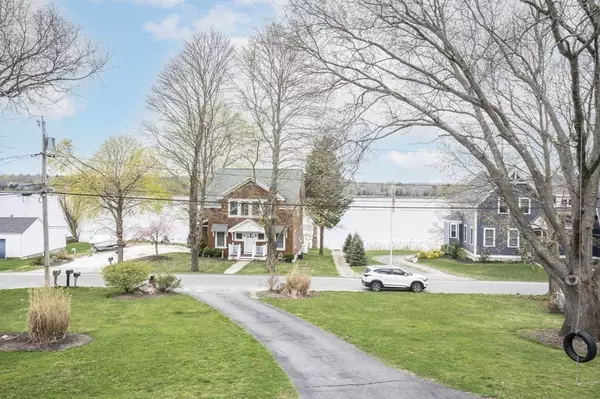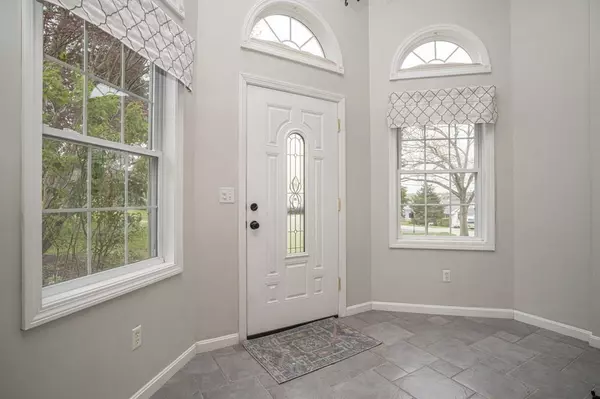$589,900
$589,900
For more information regarding the value of a property, please contact us for a free consultation.
41 Riverside Drive Berkley, MA 02779
3 Beds
2 Baths
2,522 SqFt
Key Details
Sold Price $589,900
Property Type Single Family Home
Sub Type Single Family Residence
Listing Status Sold
Purchase Type For Sale
Square Footage 2,522 sqft
Price per Sqft $233
MLS Listing ID 72980560
Sold Date 09/16/22
Style Contemporary, Ranch
Bedrooms 3
Full Baths 2
HOA Y/N false
Year Built 2000
Annual Tax Amount $6,296
Tax Year 2022
Lot Size 0.450 Acres
Acres 0.45
Property Sub-Type Single Family Residence
Property Description
SELLERS are DEVASTATED! - transferred to CA 3 months after purchasing this property! WATER WATER WATER! Amazing direct water view of the Taunton River with fenced in yard. It's time to enjoy the spring and summer breeze on your massive entertaining (water facing) wrap around deck. The main level of home consists of an open floor plan, FP Living room, Dining room and Kitchen with shinny hardwood flooring and cathedral ceilings. This kitchen is a cooks dream with tons of counter space, an abundance of white cabinetry with plenty of storage. This level also includes a full bath, 2 bedrooms (1 with 2 closets) and flex space to use as you wish. The walk out lower level consists of a huge bedroom with sliders to catch the summer wind, den, full bath, laundry and another flex space to use as you wish.
Location
State MA
County Bristol
Zoning Res
Direction GPS
Rooms
Family Room Flooring - Vinyl, Open Floorplan, Recessed Lighting
Basement Full, Finished, Walk-Out Access, Garage Access, Radon Remediation System
Primary Bedroom Level Main
Dining Room Cathedral Ceiling(s), Flooring - Hardwood, Deck - Exterior, Open Floorplan, Slider, Lighting - Overhead
Kitchen Cathedral Ceiling(s), Closet/Cabinets - Custom Built, Flooring - Stone/Ceramic Tile, Dining Area, Countertops - Stone/Granite/Solid, Breakfast Bar / Nook, Exterior Access, Recessed Lighting, Peninsula, Lighting - Pendant
Interior
Interior Features Cathedral Ceiling(s), Vestibule, Open Floor Plan, Lighting - Overhead, Recessed Lighting, Entrance Foyer, Office, Den
Heating Central, Propane
Cooling Central Air
Flooring Tile, Carpet, Laminate, Hardwood, Flooring - Stone/Ceramic Tile, Flooring - Hardwood, Flooring - Wall to Wall Carpet
Fireplaces Number 1
Fireplaces Type Living Room
Appliance Range, Dishwasher, Microwave, Refrigerator, Washer, Dryer, Propane Water Heater, Utility Connections for Electric Dryer
Laundry Flooring - Stone/Ceramic Tile, Electric Dryer Hookup, Washer Hookup, In Basement
Exterior
Exterior Feature Balcony, Rain Gutters, Storage, Sprinkler System, Garden, Outdoor Shower, Stone Wall
Garage Spaces 1.0
Fence Fenced/Enclosed, Fenced
Community Features Shopping, Golf, Medical Facility, Laundromat, Conservation Area, Highway Access, House of Worship, Marina, Private School, Public School
Utilities Available for Electric Dryer, Washer Hookup
View Y/N Yes
View Scenic View(s)
Roof Type Shingle
Total Parking Spaces 6
Garage Yes
Building
Lot Description Easements, Gentle Sloping
Foundation Concrete Perimeter
Sewer Inspection Required for Sale, Private Sewer
Water Private
Architectural Style Contemporary, Ranch
Others
Acceptable Financing Contract
Listing Terms Contract
Read Less
Want to know what your home might be worth? Contact us for a FREE valuation!

Our team is ready to help you sell your home for the highest possible price ASAP
Bought with Danielle Desmarais • Keller Williams South Watuppa
GET MORE INFORMATION





