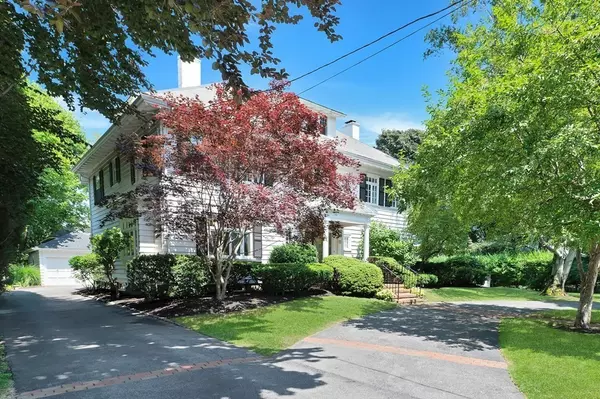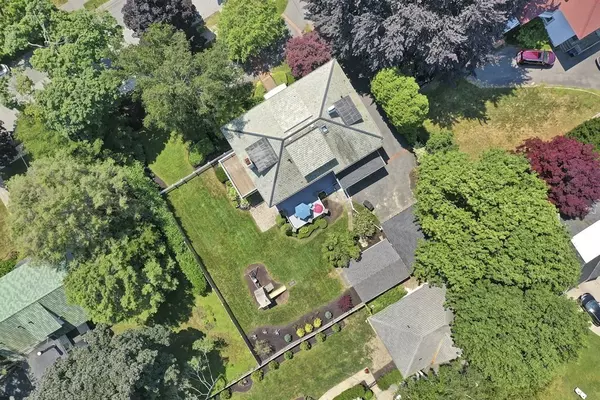$1,755,000
$1,495,000
17.4%For more information regarding the value of a property, please contact us for a free consultation.
16 Palmer Avenue Swampscott, MA 01907
6 Beds
4 Baths
4,671 SqFt
Key Details
Sold Price $1,755,000
Property Type Single Family Home
Sub Type Single Family Residence
Listing Status Sold
Purchase Type For Sale
Square Footage 4,671 sqft
Price per Sqft $375
MLS Listing ID 73013927
Sold Date 09/15/22
Style Colonial
Bedrooms 6
Full Baths 3
Half Baths 2
HOA Y/N false
Year Built 1910
Annual Tax Amount $15,202
Tax Year 2022
Lot Size 0.340 Acres
Acres 0.34
Property Sub-Type Single Family Residence
Property Description
Often known as The Father of the Bride house, this classic & charming Colonial home has it all. Breathe the ocean air & fall in love with this home close to Phillips Beach.The grand foyer welcomes you & leads to the open concept living & dining space both w/ fireplaces, high ceilings, & large sunshine-filled windows. A gourmet kitchen w/ a large island & built-in breakfast nook is perfect for entertaining & the sunroom, mud room & half-bath round out the first floor. Climb the elegant staircase to a gorgeous landing overlooking the professionally landscaped yard. The master retreat features a freshly remodeled master bath w/ double sinks, custom-built vanity w/ quartz countertops, rain shower, soaking tub, & heated flooring. Other features include central AC, finished basement, remodeled office w/ custom built-in bookshelves, & a remodeled heated gym in the auxiliary building! Move right into this beautifully renovated home that blends classic charm with all modern amenities.
Location
State MA
County Essex
Zoning A1
Direction Humphrey St. or Atlantic Ave. to Palmer Avenue
Rooms
Family Room Closet/Cabinets - Custom Built, Flooring - Hardwood, Exterior Access
Basement Full, Partially Finished
Primary Bedroom Level Second
Dining Room Closet/Cabinets - Custom Built, Flooring - Hardwood
Interior
Interior Features Closet/Cabinets - Custom Built, Closet, Bathroom - Half, Ceiling - Cathedral, Ceiling Fan(s), Open Floor Plan, Entrance Foyer, Sun Room, Bedroom, Office, Game Room, Great Room
Heating Baseboard, Natural Gas
Cooling Central Air
Flooring Wood, Tile, Carpet, Hardwood, Flooring - Hardwood, Flooring - Wall to Wall Carpet, Flooring - Wood
Fireplaces Number 3
Fireplaces Type Dining Room, Family Room
Appliance Range, Oven, Dishwasher, Disposal, Refrigerator, Washer, Dryer, Gas Water Heater, Tank Water Heater, Water Heater(Separate Booster), Utility Connections for Gas Range
Laundry In Basement
Exterior
Garage Spaces 2.0
Fence Fenced/Enclosed
Community Features Public Transportation, Shopping, Pool, Tennis Court(s), Park, Walk/Jog Trails, Golf, Medical Facility, Laundromat, Bike Path, Conservation Area, Highway Access, House of Worship, Private School, Public School, T-Station, University, Sidewalks
Utilities Available for Gas Range
Waterfront Description Beach Front, Ocean, Walk to, 1/10 to 3/10 To Beach, Beach Ownership(Public)
Roof Type Shingle, Slate
Total Parking Spaces 10
Garage Yes
Building
Lot Description Level
Foundation Concrete Perimeter
Sewer Public Sewer
Water Public
Architectural Style Colonial
Schools
Elementary Schools Private/Public
Middle Schools Private/Public
High Schools Private/Public
Others
Senior Community false
Read Less
Want to know what your home might be worth? Contact us for a FREE valuation!

Our team is ready to help you sell your home for the highest possible price ASAP
Bought with Elizabeth Walters • Coldwell Banker Realty - Marblehead
GET MORE INFORMATION





