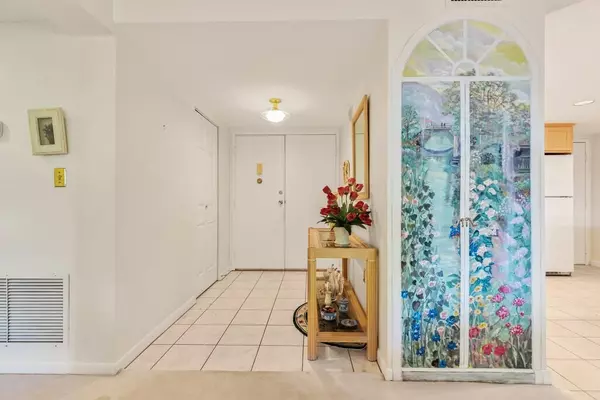$375,000
$399,900
6.2%For more information regarding the value of a property, please contact us for a free consultation.
404 Paradise Rd #3P Swampscott, MA 01907
2 Beds
2 Baths
1,279 SqFt
Key Details
Sold Price $375,000
Property Type Condo
Sub Type Condominium
Listing Status Sold
Purchase Type For Sale
Square Footage 1,279 sqft
Price per Sqft $293
MLS Listing ID 73020352
Sold Date 09/09/22
Bedrooms 2
Full Baths 2
HOA Fees $732/mo
HOA Y/N true
Year Built 1975
Annual Tax Amount $4,151
Tax Year 2022
Property Sub-Type Condominium
Property Description
Enjoy one-level living in the London building at Crown Pointe Condominium. This unit is a sun-filled 2 bedroom, 2 bath condominium. The kitchen features nice wood cabinets and a breakfast bar that seats four. There is an open living room and dining area with sliders to a large private balcony. The main bedroom suite is spacious with a walk-in closet and full bathroom. The second bedroom can also be used as a den or home office. An additional full guest bathroom, in-unit laundry closet and lot's of closet space complete the unit. Under building parking with elevator access. Offering all the amenities of living in Crown Pointe including large clubhouse with exercise rooms, staffed security gate, spacious renovated foyer, intercom access, indoor and outdoor pools, tennis court and function room. Nicely landscaped sitting atop a hill overlooking Vinnin Square shopping area.
Location
State MA
County Essex
Zoning B3
Direction Paradise Rd Vinnin Square area
Rooms
Basement N
Primary Bedroom Level Main
Dining Room Flooring - Wall to Wall Carpet, Open Floorplan
Kitchen Flooring - Stone/Ceramic Tile, Breakfast Bar / Nook
Interior
Heating Central, Forced Air, Natural Gas, Individual, Unit Control
Cooling Central Air, Unit Control
Flooring Tile, Carpet
Appliance Range, Dishwasher, Disposal, Microwave, Refrigerator, Washer, Gas Water Heater, Utility Connections for Gas Oven
Laundry Main Level, First Floor, In Unit, Washer Hookup
Exterior
Exterior Feature Balcony, Professional Landscaping, Sprinkler System, Tennis Court(s)
Garage Spaces 1.0
Pool Association, In Ground, Indoor
Community Features Public Transportation, Shopping, Medical Facility, House of Worship, Public School, T-Station, University
Utilities Available for Gas Oven, Washer Hookup
Waterfront Description Beach Front, Ocean, 1/2 to 1 Mile To Beach, Beach Ownership(Public)
Roof Type Rubber
Garage Yes
Building
Story 1
Sewer Public Sewer
Water Public
Others
Pets Allowed Yes w/ Restrictions
Senior Community false
Read Less
Want to know what your home might be worth? Contact us for a FREE valuation!

Our team is ready to help you sell your home for the highest possible price ASAP
Bought with Faina Snitkovsky • Core Real Estate
GET MORE INFORMATION





