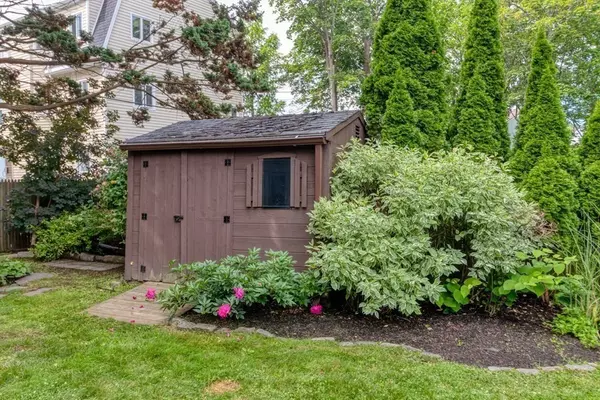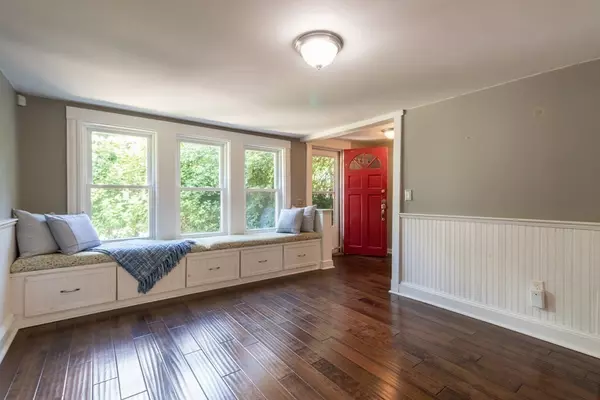$610,000
$610,000
For more information regarding the value of a property, please contact us for a free consultation.
22 Claremont Terrace Swampscott, MA 01907
3 Beds
2 Baths
1,468 SqFt
Key Details
Sold Price $610,000
Property Type Single Family Home
Sub Type Single Family Residence
Listing Status Sold
Purchase Type For Sale
Square Footage 1,468 sqft
Price per Sqft $415
MLS Listing ID 73006910
Sold Date 09/09/22
Style Antique
Bedrooms 3
Full Baths 2
HOA Y/N false
Year Built 1890
Annual Tax Amount $6,566
Tax Year 2022
Lot Size 5,227 Sqft
Acres 0.12
Property Sub-Type Single Family Residence
Property Description
Cute as can be!This antique home has been fully renovated and is ready for you to move in today.Smell the salt air of the ocean out your windows and enjoy beach views year round.Located in the heart of town near library, schools, beach, commuter train, restaurants and shops.Charming home tucked back from the street with lovely private yard, garden shed and plenty of parking.Private deck allows for so much added enjoyment outdoorsTotally renovated kitchen is very special with King's Beach ocean peeks and loads of preparation and entertaining space.Desirable gas cooktop with electric oven.Open floor plan makes for easy living and room for everyone to relax.Full bath on main floor and plenty of storage.Three bedrooms & full bath complete the second floor.Laundry is located in unfinished basement which offers multiple options for adding a gym or playroom Forced hot air gas heat and gas hot water tank.Just waiting for you to come see it and make this your new home!
Location
State MA
County Essex
Zoning A4
Direction Humphrey St. or Paradise Rd(1A) to Burrill St. to Claremont Terr. Driveway is left of #28 Claremont.
Rooms
Family Room Skylight, Ceiling Fan(s), Walk-In Closet(s), Closet/Cabinets - Custom Built, Flooring - Wood, Deck - Exterior, Open Floorplan, Remodeled, Lighting - Overhead
Basement Full, Interior Entry, Bulkhead, Sump Pump, Concrete, Unfinished
Primary Bedroom Level Second
Dining Room Flooring - Wood, Open Floorplan, Recessed Lighting
Kitchen Closet/Cabinets - Custom Built, Flooring - Wood, Window(s) - Bay/Bow/Box, Countertops - Upgraded, Cabinets - Upgraded, Open Floorplan, Recessed Lighting, Remodeled, Stainless Steel Appliances, Gas Stove, Lighting - Overhead
Interior
Interior Features Internet Available - Unknown
Heating Central, Forced Air, Radiant, Natural Gas
Cooling None
Flooring Wood, Tile
Appliance Range, Dishwasher, Disposal, Refrigerator, Freezer, Washer, Dryer, Range Hood, Gas Water Heater, Tank Water Heater, Utility Connections for Gas Range, Utility Connections for Electric Oven, Utility Connections for Electric Dryer
Laundry Electric Dryer Hookup, Washer Hookup, Lighting - Overhead, In Basement
Exterior
Exterior Feature Rain Gutters, Storage, Professional Landscaping, Garden
Fence Fenced
Community Features Public Transportation, Shopping, Pool, Tennis Court(s), Park, Walk/Jog Trails, Golf, Medical Facility, Laundromat, Bike Path, Conservation Area, Highway Access, House of Worship, Marina, Private School, Public School, T-Station
Utilities Available for Gas Range, for Electric Oven, for Electric Dryer, Washer Hookup
Waterfront Description Beach Front, Beach Access, Bay, Harbor, Ocean, Direct Access, Walk to, 0 to 1/10 Mile To Beach, Beach Ownership(Public)
View Y/N Yes
View Scenic View(s)
Roof Type Metal
Total Parking Spaces 2
Garage No
Building
Lot Description Easements, Cleared, Level
Foundation Concrete Perimeter, Stone, Brick/Mortar, Irregular
Sewer Public Sewer
Water Public
Architectural Style Antique
Schools
Elementary Schools Public/Private
Middle Schools Public/Private
High Schools Public/Private
Others
Senior Community false
Acceptable Financing Contract
Listing Terms Contract
Read Less
Want to know what your home might be worth? Contact us for a FREE valuation!

Our team is ready to help you sell your home for the highest possible price ASAP
Bought with Team Lillian Montalto • Lillian Montalto Signature Properties
GET MORE INFORMATION




