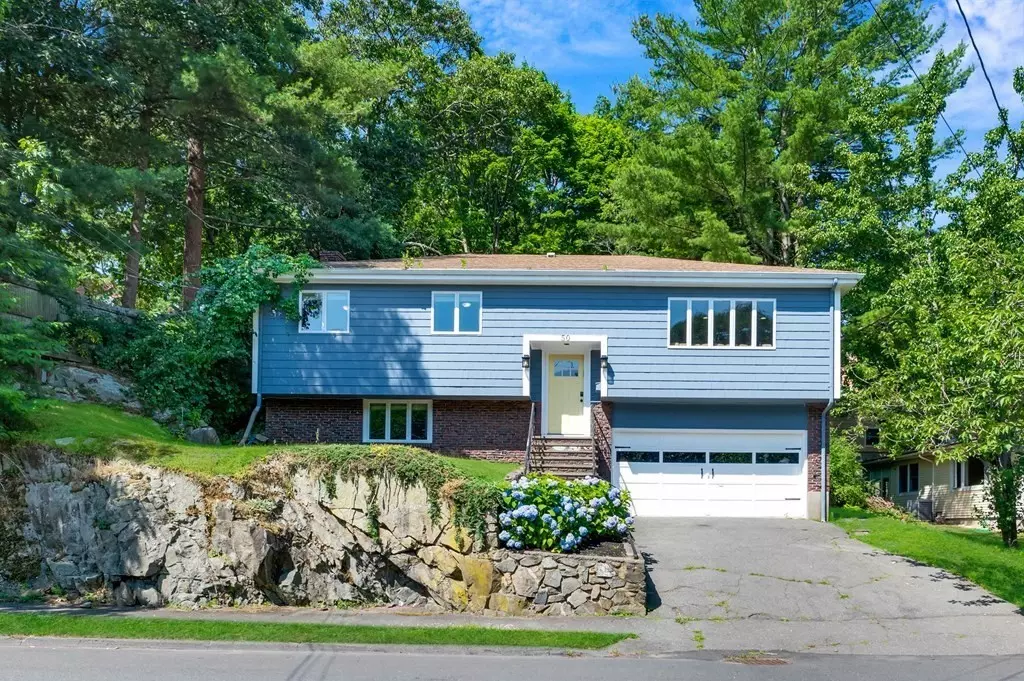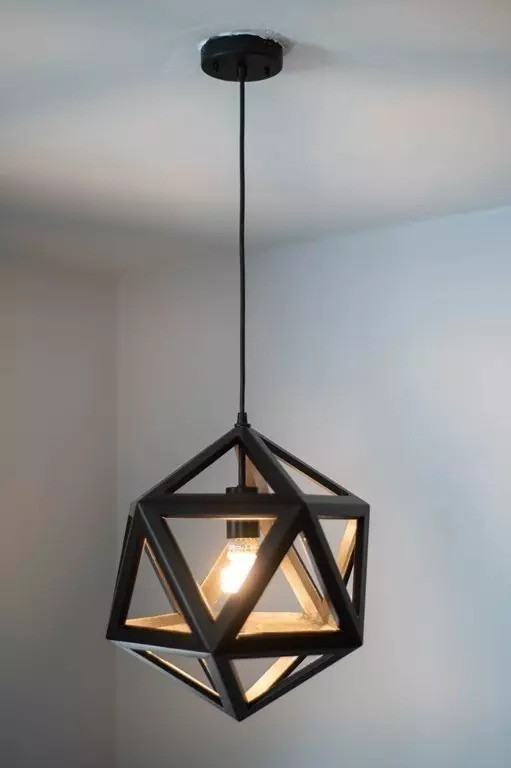$905,000
$849,000
6.6%For more information regarding the value of a property, please contact us for a free consultation.
50 Pleasant St Swampscott, MA 01907
3 Beds
3 Baths
2,112 SqFt
Key Details
Sold Price $905,000
Property Type Single Family Home
Sub Type Single Family Residence
Listing Status Sold
Purchase Type For Sale
Square Footage 2,112 sqft
Price per Sqft $428
MLS Listing ID 73017394
Sold Date 09/06/22
Bedrooms 3
Full Baths 3
Year Built 1965
Annual Tax Amount $7,237
Tax Year 2022
Lot Size 7,405 Sqft
Acres 0.17
Property Sub-Type Single Family Residence
Property Description
Picture perfect! Situated on a tree lined street and just a stone's throw to Phillip's Park, Eisman's Beach and all the shops and restaurants Swampscott has to offer. This turnkey home is spacious and has all the bells and whistles one would be looking for. As you ascend to the main living area you are greeted with gleaming hardwood floors and an open concept layout. The designer chef's kitchen has new stainless steal appliances, loads of storage, a fabulous eat up kitchen island and even a wine fridge. Open to the kitchen is a dining area that has sliders to the outside and is also open to the large sun filled living room. The primary bedroom is a retreat with its own freshly re-done, magazine worthy bathroom and ample closet space. Need more? There is also a large family room and bonus room with its own full bath, heated 2 car garage, central AC, newer systems and roof and large yard area perfect for entertaining! Move right in to this special home!
Location
State MA
County Essex
Zoning A-2
Direction Humphrey St to Pleasant
Rooms
Primary Bedroom Level Main
Dining Room Flooring - Hardwood, Open Floorplan, Recessed Lighting
Kitchen Flooring - Hardwood, Dining Area, Countertops - Stone/Granite/Solid, Countertops - Upgraded, Kitchen Island, Exterior Access, Open Floorplan, Recessed Lighting, Slider, Wine Chiller, Lighting - Pendant
Interior
Interior Features Bonus Room
Heating Baseboard, Natural Gas
Cooling Central Air
Flooring Tile, Carpet, Hardwood
Fireplaces Number 1
Fireplaces Type Family Room
Appliance Range, Dishwasher, Disposal, Microwave, Refrigerator, Freezer, Washer, Dryer, Wine Refrigerator, Tank Water Heater
Laundry First Floor
Exterior
Exterior Feature Rain Gutters, Garden, Stone Wall
Garage Spaces 2.0
Fence Fenced/Enclosed, Fenced
Community Features Public Transportation, Shopping, Golf, Bike Path, House of Worship, Public School, T-Station
Waterfront Description Beach Front, Ocean, 3/10 to 1/2 Mile To Beach, Beach Ownership(Public)
Roof Type Shingle
Total Parking Spaces 4
Garage Yes
Building
Foundation Concrete Perimeter
Sewer Public Sewer
Water Public
Read Less
Want to know what your home might be worth? Contact us for a FREE valuation!

Our team is ready to help you sell your home for the highest possible price ASAP
Bought with Philip Harasek • Jill & Co. Realty Group
GET MORE INFORMATION





