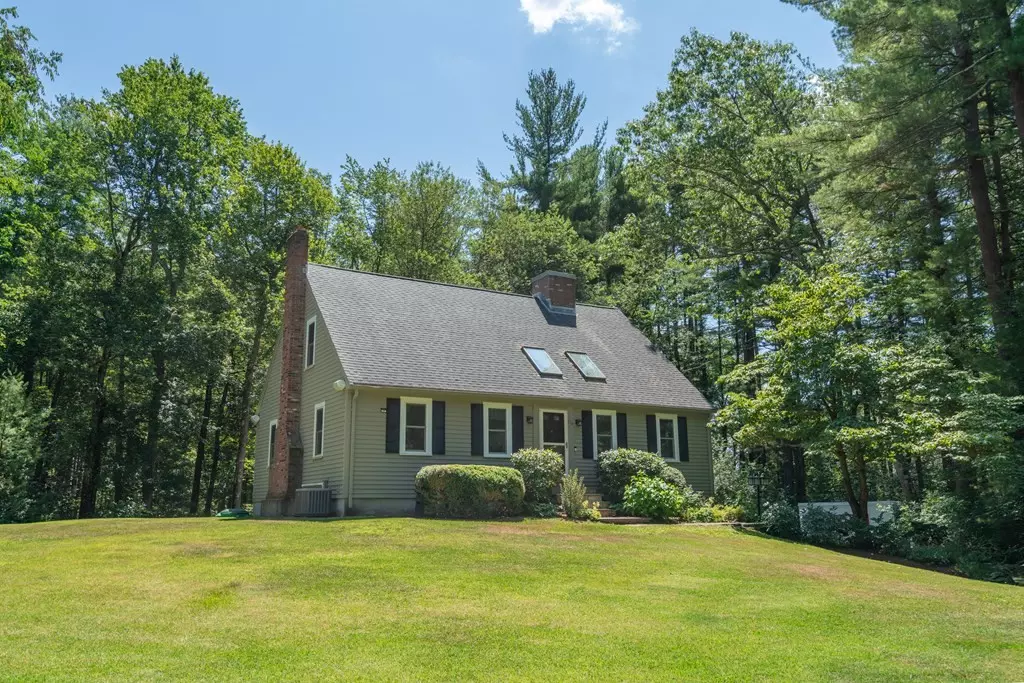$700,000
$649,000
7.9%For more information regarding the value of a property, please contact us for a free consultation.
116 Courtland St Holliston, MA 01746
3 Beds
2 Baths
2,240 SqFt
Key Details
Sold Price $700,000
Property Type Single Family Home
Sub Type Single Family Residence
Listing Status Sold
Purchase Type For Sale
Square Footage 2,240 sqft
Price per Sqft $312
MLS Listing ID 73012111
Sold Date 08/30/22
Style Cape, Contemporary
Bedrooms 3
Full Baths 2
Year Built 1981
Annual Tax Amount $10,433
Tax Year 2022
Lot Size 3.600 Acres
Acres 3.6
Property Sub-Type Single Family Residence
Property Description
Privately sited on 3.6 acres on a bucolic Holliston road is this wonderfully updated 3/4-bedroom contemporary Cape style home. With soaring ceilings, skylights and an open floor plan it lives large with an abundance of natural light. The large eat-in kitchen has plenty of prep space, a breakfast bar and overlooks the living room with pellet stove and opens up to a deck leading to the back patio and yard. Also on the main level you'll find two bedrooms and a full bath. The second level features another loft-style family room/bonus space, or office, plus the primary suite with a recently renovated bathroom. The lower level has a walk-out office, plus laundry room/mud room and two-car garage. A stunning yard with picturesque wooden fence provides ample space for outdoor activities - golf net negotiable! Conveniently located to 495 for commuters as well as downtown Holliston, trails and more! See agent for additional feature sheet.
Location
State MA
County Middlesex
Zoning 80
Direction Washington St/Rt 16 to Courtland St
Rooms
Family Room Skylight, Cathedral Ceiling(s), Flooring - Wood
Basement Partially Finished, Walk-Out Access, Interior Entry, Garage Access
Primary Bedroom Level Second
Dining Room Flooring - Wood, Balcony - Exterior
Kitchen Flooring - Wood, Countertops - Stone/Granite/Solid, Breakfast Bar / Nook, Open Floorplan
Interior
Interior Features Closet, Office
Heating Forced Air, Oil
Cooling Central Air
Flooring Tile, Carpet, Hardwood, Flooring - Wall to Wall Carpet
Fireplaces Number 1
Appliance Range, Dishwasher, Refrigerator, Washer, Dryer
Laundry In Basement
Exterior
Exterior Feature Storage, Stone Wall
Garage Spaces 2.0
Community Features Walk/Jog Trails, Bike Path, Conservation Area, Highway Access, Public School, Other
Roof Type Shingle
Total Parking Spaces 6
Garage Yes
Building
Lot Description Wooded, Cleared, Level
Foundation Concrete Perimeter
Sewer Private Sewer
Water Private
Architectural Style Cape, Contemporary
Schools
Middle Schools Adams
High Schools Hhs
Read Less
Want to know what your home might be worth? Contact us for a FREE valuation!

Our team is ready to help you sell your home for the highest possible price ASAP
Bought with Saad Munir • Torii, Inc.
GET MORE INFORMATION





