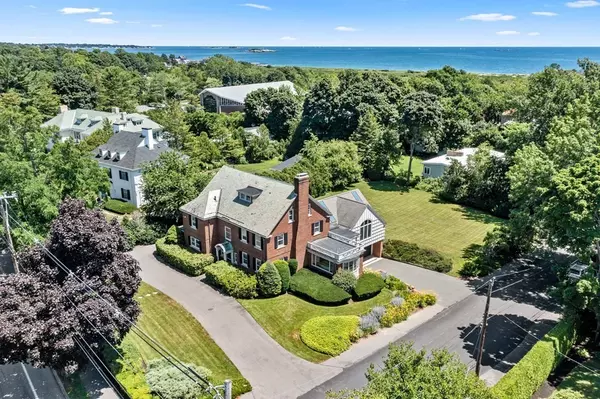$1,450,000
$1,325,000
9.4%For more information regarding the value of a property, please contact us for a free consultation.
33 Atlantic Ave Swampscott, MA 01907
4 Beds
3.5 Baths
4,450 SqFt
Key Details
Sold Price $1,450,000
Property Type Single Family Home
Sub Type Single Family Residence
Listing Status Sold
Purchase Type For Sale
Square Footage 4,450 sqft
Price per Sqft $325
MLS Listing ID 73010861
Sold Date 08/26/22
Style Colonial, Georgian
Bedrooms 4
Full Baths 2
Half Baths 3
Year Built 1921
Annual Tax Amount $16,602
Tax Year 2022
Lot Size 0.630 Acres
Acres 0.63
Property Sub-Type Single Family Residence
Property Description
Elegant brick Georgian colonial with beautiful architectural detail throughout. The first level has gleaming hardwood floors, arched doorways, and crown moldings. The huge foyer leads to all rooms making it a perfect home for entertaining. Walk into a big, open kitchen that leads to a stunning dining room with glass doors to the sun-drenched atrium room. The large living room with fireplace has multiple sitting areas and French doors leading to the bright charming den with custom built ins. The great room addition has high ceilings, huge picture windows, skylights and built-ins with doors leading to the beautiful outside deck area. The second level includes an office area, primary suite with fireplace and bath, two more bedrooms and full bath. The third level has a large bedroom plus bonus room and 1.5 baths. The massive, beautifully landscaped yard will take your breath away. Oversized two car garage, short walk to beaches, easy commute to Boston. A must see!
Location
State MA
County Essex
Zoning A1
Direction 1A to 129 to Atlantic Ave, Home is on Atlantic Ave and corner of Atlantic Rd
Rooms
Family Room Cathedral Ceiling(s), Vaulted Ceiling(s), Closet, Closet/Cabinets - Custom Built, Flooring - Hardwood, Window(s) - Bay/Bow/Box, Window(s) - Picture, Balcony / Deck, Balcony - Exterior, Wet Bar, Deck - Exterior, Exterior Access, High Speed Internet Hookup, Recessed Lighting
Basement Full, Interior Entry, Garage Access, Concrete, Unfinished
Primary Bedroom Level Second
Dining Room Flooring - Hardwood, Window(s) - Bay/Bow/Box, Balcony - Interior, French Doors, Lighting - Sconce, Lighting - Overhead, Crown Molding
Kitchen Flooring - Stone/Ceramic Tile, Window(s) - Bay/Bow/Box, Dining Area, Wet Bar, Exterior Access, Recessed Lighting, Lighting - Overhead
Interior
Interior Features Closet/Cabinets - Custom Built, Closet, Bathroom - Half, Bathroom - With Tub, Den, Sun Room, Play Room, Bathroom, Wet Bar, Internet Available - Broadband
Heating Electric Baseboard, Steam, Natural Gas
Cooling Central Air, Ductless
Flooring Tile, Carpet, Hardwood, Flooring - Wall to Wall Carpet, Flooring - Stone/Ceramic Tile, Flooring - Hardwood
Fireplaces Number 2
Fireplaces Type Living Room, Master Bedroom
Appliance Oven, Dishwasher, Disposal, Indoor Grill, Countertop Range, Refrigerator, Freezer, Washer, Dryer, Washer/Dryer, Range Hood, Gas Water Heater, Utility Connections for Gas Range, Utility Connections for Electric Oven, Utility Connections for Electric Dryer
Laundry In Basement, Washer Hookup
Exterior
Exterior Feature Rain Gutters, Professional Landscaping, Sprinkler System, Garden
Garage Spaces 2.0
Community Features Public Transportation, Shopping, Golf, Medical Facility, House of Worship, Private School, Public School, T-Station
Utilities Available for Gas Range, for Electric Oven, for Electric Dryer, Washer Hookup
Waterfront Description Beach Front, Harbor, Ocean, Walk to, 3/10 to 1/2 Mile To Beach, Beach Ownership(Public)
Roof Type Slate
Total Parking Spaces 6
Garage Yes
Building
Lot Description Level
Foundation Stone, Brick/Mortar
Sewer Public Sewer
Water Public
Architectural Style Colonial, Georgian
Read Less
Want to know what your home might be worth? Contact us for a FREE valuation!

Our team is ready to help you sell your home for the highest possible price ASAP
Bought with Aranson Maguire Group • Compass
GET MORE INFORMATION





