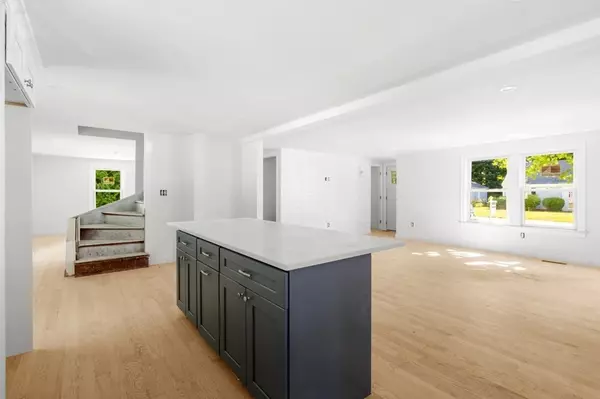$870,000
$899,999
3.3%For more information regarding the value of a property, please contact us for a free consultation.
6 Ellis Ave Wenham, MA 01984
4 Beds
3 Baths
2,800 SqFt
Key Details
Sold Price $870,000
Property Type Single Family Home
Sub Type Single Family Residence
Listing Status Sold
Purchase Type For Sale
Square Footage 2,800 sqft
Price per Sqft $310
MLS Listing ID 73007318
Sold Date 08/26/22
Style Cape
Bedrooms 4
Full Baths 3
Year Built 1945
Annual Tax Amount $9,436
Tax Year 2022
Lot Size 0.290 Acres
Acres 0.29
Property Description
Spacious, gut renovation on centrally located, quiet Wenham street. This charming 4 bedroom, 3 bath cape with oversized 2 car garage and finished basement is a completely turn-key, like new home. Everything is brand new including windows, siding, roof, heating and cooling systems, electric, plumbing, septic, kitchen and baths, finished basement, flooring and appliances. Designer kitchen with upgraded cabinets, quartz countertops and SS appliances open to living room with shiplap wall feature and dining room. Private room off of kitchen with fireplace perfect for study, play area or family room. 1 bedroom and 1 full bath on 1st floor. Hardwood throughout first floor. Second floor has been expanded with new dormers on back and front of house to accommodate primary bedroom with ensuite bath and walk in closet, 2 additional bedrooms, full bath and laundry. Large finished basement and oversized 2 car garage with 2nd floor for storage or future finish. Private, flat yard on quaint street.
Location
State MA
County Essex
Zoning RES
Direction 1A to School to Ellis
Rooms
Family Room Flooring - Hardwood, Remodeled
Basement Full, Finished, Interior Entry, Bulkhead, Sump Pump
Primary Bedroom Level Second
Dining Room Flooring - Hardwood
Kitchen Flooring - Hardwood, Countertops - Upgraded, Kitchen Island, Stainless Steel Appliances
Interior
Interior Features Play Room
Heating Forced Air, Propane
Cooling Central Air
Flooring Wood, Tile, Carpet, Flooring - Vinyl
Fireplaces Number 1
Fireplaces Type Family Room
Appliance Range, Dishwasher, Microwave, Refrigerator, Propane Water Heater, Utility Connections for Gas Range, Utility Connections for Electric Dryer
Laundry Electric Dryer Hookup, Washer Hookup, Second Floor
Exterior
Garage Spaces 2.0
Community Features Public Transportation, Shopping, Pool, Tennis Court(s), Park, Walk/Jog Trails, Stable(s), Golf, Medical Facility, Laundromat, Bike Path, Conservation Area, Highway Access, House of Worship, Marina, Private School, Public School, T-Station, University
Utilities Available for Gas Range, for Electric Dryer, Washer Hookup
Waterfront Description Beach Front
Roof Type Shingle
Total Parking Spaces 2
Garage Yes
Building
Foundation Concrete Perimeter
Sewer Private Sewer
Water Public
Architectural Style Cape
Others
Senior Community false
Acceptable Financing Contract
Listing Terms Contract
Read Less
Want to know what your home might be worth? Contact us for a FREE valuation!

Our team is ready to help you sell your home for the highest possible price ASAP
Bought with Brenna McNiff • Coldwell Banker Realty - Beverly
GET MORE INFORMATION





