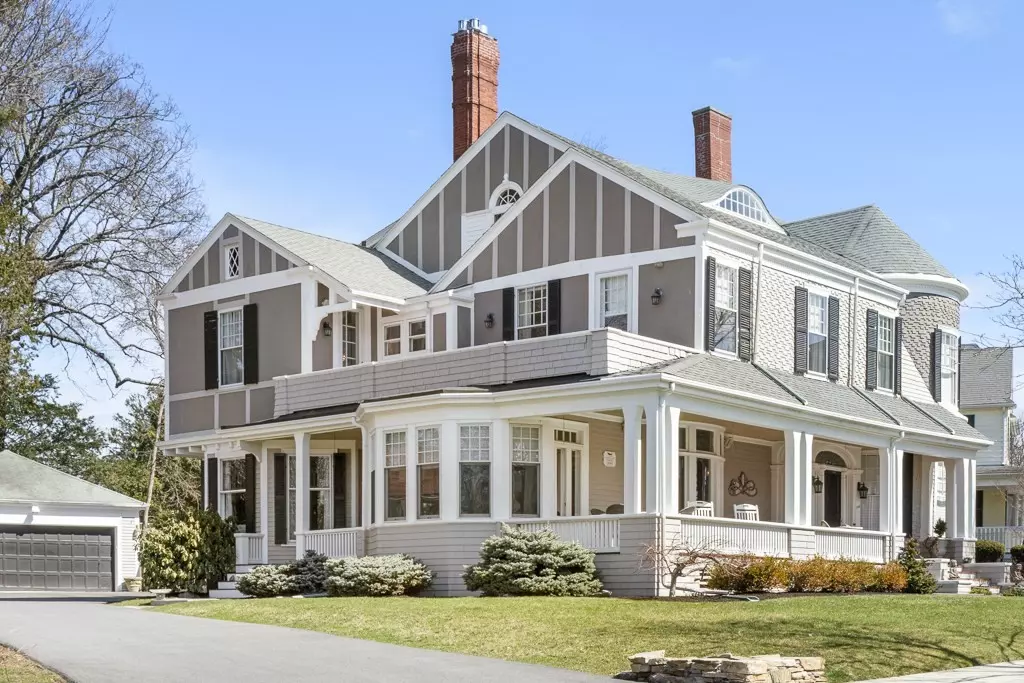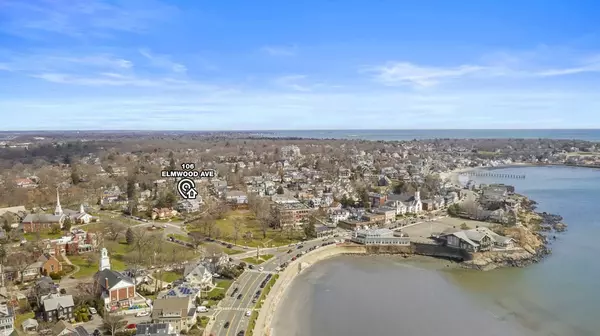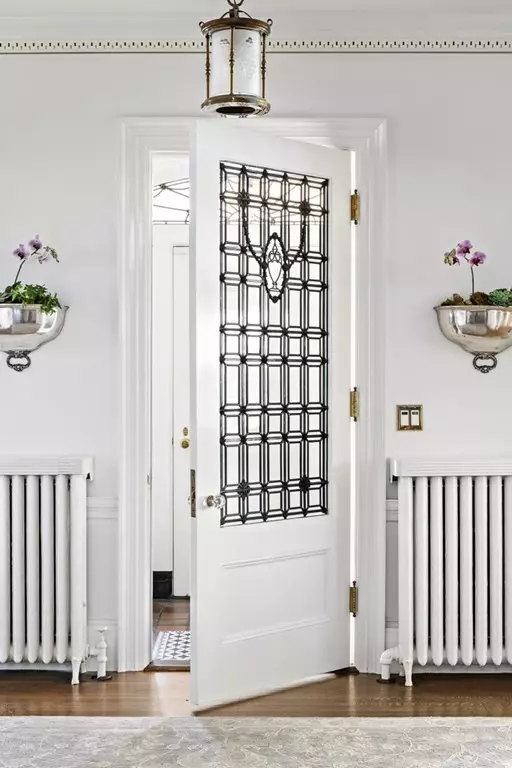$2,550,000
$2,299,000
10.9%For more information regarding the value of a property, please contact us for a free consultation.
106 Elmwood Rd Swampscott, MA 01907
6 Beds
4 Baths
6,157 SqFt
Key Details
Sold Price $2,550,000
Property Type Single Family Home
Sub Type Single Family Residence
Listing Status Sold
Purchase Type For Sale
Square Footage 6,157 sqft
Price per Sqft $414
Subdivision Olmstead Historic District
MLS Listing ID 72962070
Sold Date 08/25/22
Style Queen Anne
Bedrooms 6
Full Baths 3
Half Baths 2
Year Built 1890
Annual Tax Amount $13,728
Tax Year 2021
Lot Size 0.310 Acres
Acres 0.31
Property Sub-Type Single Family Residence
Property Description
One of Swampscott's most extraordinary restorations has resulted in this truly elegant home which proudly displays the graciousness and fine artisanship of yesteryear melded seamlessly with modern amenities. Further enhanced by the greenspace of 1.9-acre Linscott Park and ocean views, this grande dame of the Olmstead Historic District is a gem. The MBR Suite includes a cozy fireplace and wet bar nook, a separate office room, an adjoining spa-like bath, and a sun porch. The main living area is awe-inspiring with a large new kitchen that opens to the original butler's pantry into a gracious dining room with original flame birch paneling, leaded glass windows, and leaded glass pocket doors. A stunning sitting room delights with hand-painted murals, and you will bask in ocean views from the grand living room and spectacular front porch. A studio/yoga room presides over the third floor with an eyebrow window overlooking the park! So close to the train and town!
Location
State MA
County Essex
Area Olmsted Historic District
Zoning A2
Direction Monument to Elmwood
Rooms
Family Room Flooring - Hardwood
Basement Full
Primary Bedroom Level Second
Dining Room Flooring - Hardwood
Kitchen Flooring - Hardwood, Dining Area, Countertops - Stone/Granite/Solid, Kitchen Island, Stainless Steel Appliances
Interior
Interior Features Study, Entry Hall, Home Office, Bedroom, Exercise Room
Heating Hot Water, Radiant, Natural Gas
Cooling Central Air
Flooring Wood, Flooring - Hardwood
Fireplaces Number 5
Fireplaces Type Dining Room, Kitchen, Living Room, Master Bedroom
Appliance Gas Water Heater, Utility Connections for Gas Range
Laundry Second Floor
Exterior
Garage Spaces 2.0
Fence Fenced/Enclosed
Community Features Public Transportation, Shopping, Park, Medical Facility, Conservation Area, Highway Access, House of Worship, Public School
Utilities Available for Gas Range
Waterfront Description Beach Front, Ocean, 1/10 to 3/10 To Beach, Beach Ownership(Public)
Roof Type Shingle
Total Parking Spaces 4
Garage Yes
Building
Foundation Stone
Sewer Public Sewer
Water Public
Architectural Style Queen Anne
Read Less
Want to know what your home might be worth? Contact us for a FREE valuation!

Our team is ready to help you sell your home for the highest possible price ASAP
Bought with Timothy Dittrich • Sagan Harborside Sotheby's International Realty
GET MORE INFORMATION





