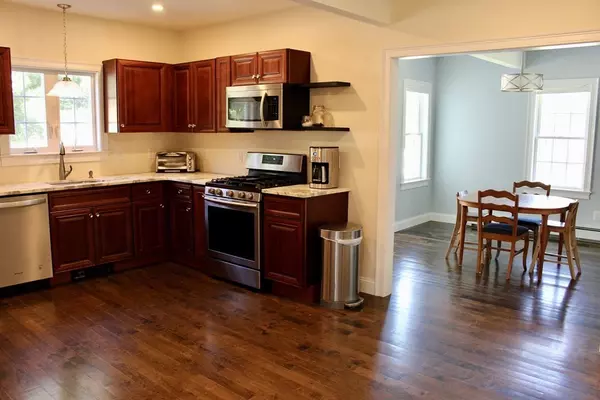$475,000
$449,000
5.8%For more information regarding the value of a property, please contact us for a free consultation.
236 Matfield St West Bridgewater, MA 02379
3 Beds
2 Baths
1,550 SqFt
Key Details
Sold Price $475,000
Property Type Single Family Home
Sub Type Single Family Residence
Listing Status Sold
Purchase Type For Sale
Square Footage 1,550 sqft
Price per Sqft $306
MLS Listing ID 73001066
Sold Date 08/15/22
Style Colonial, Antique
Bedrooms 3
Full Baths 2
Year Built 1915
Annual Tax Amount $5,231
Tax Year 2022
Lot Size 0.520 Acres
Acres 0.52
Property Sub-Type Single Family Residence
Property Description
Remodeled and move in ready spacious home with antique hardwood floors, calming paint colors, soaring ceilings and white trim and crown molding. The highly functional first floor layout features a tiled mudroom with coat closet, an updated full bath, a spacious kitchen with stone counters, stainless steel appliances and a pantry closet for large items to be stored. Off the kitchen is a large dinning room with the same gorgeous floors as the rest of the main level and access to to the back deck and yard. The front living room is adorned by crown molding and room framing pillars. Upstairs are 3 bedrooms each generously sized with ample closet space and a second full bath with side by side washer and dryer. Some notable mechanical updates done in 2017-2018 include a new roof, pex plumbing, vinyl windows, a high efficiency 4 zone Well McClain natural gas boiler and 200 amp electric service! Showings begin Thursday!
Location
State MA
County Plymouth
Zoning RES
Direction Rte. 28 to Matfield Street
Rooms
Basement Full, Interior Entry, Bulkhead, Unfinished
Primary Bedroom Level Second
Dining Room Flooring - Hardwood, Deck - Exterior, Recessed Lighting, Slider
Kitchen Flooring - Hardwood, Dining Area, Pantry, Countertops - Stone/Granite/Solid, Countertops - Upgraded, Recessed Lighting, Stainless Steel Appliances
Interior
Heating Baseboard, Natural Gas, ENERGY STAR Qualified Equipment, Other
Cooling None
Flooring Wood, Tile
Appliance Range, Dishwasher, Refrigerator, Washer, Dryer, Tank Water Heaterless, Utility Connections for Gas Range
Laundry Second Floor
Exterior
Exterior Feature Other
Community Features Shopping, Highway Access, Public School, Other
Utilities Available for Gas Range
Roof Type Shingle
Total Parking Spaces 7
Garage No
Building
Lot Description Level
Foundation Stone
Sewer Private Sewer
Water Public
Architectural Style Colonial, Antique
Read Less
Want to know what your home might be worth? Contact us for a FREE valuation!

Our team is ready to help you sell your home for the highest possible price ASAP
Bought with Rudy Crichlow • Rudy & Associates REALTORS®
GET MORE INFORMATION





