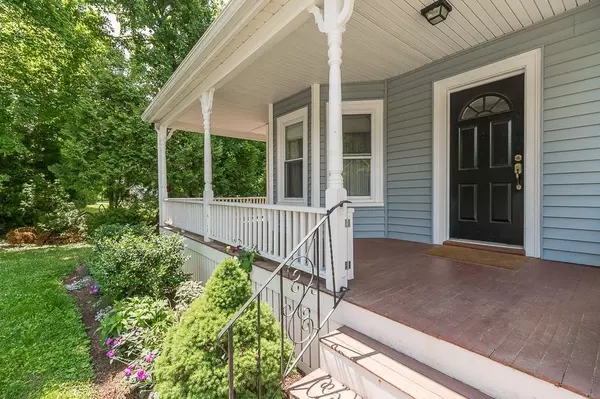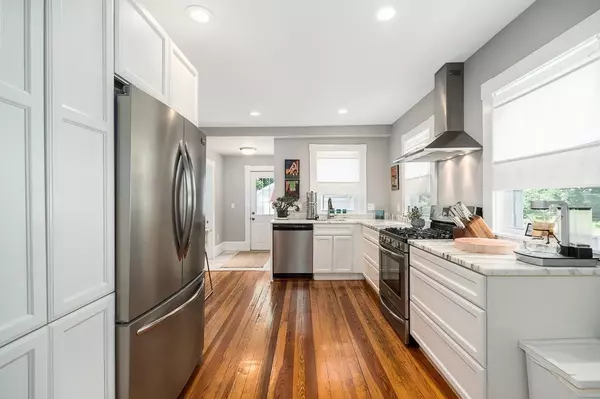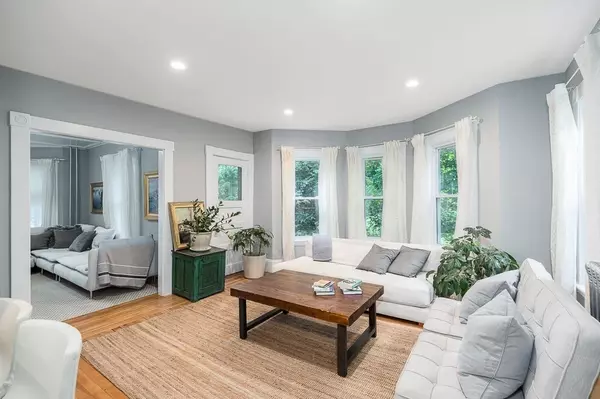$699,000
$715,000
2.2%For more information regarding the value of a property, please contact us for a free consultation.
35 Cherry Street Wenham, MA 01984
3 Beds
1.5 Baths
1,309 SqFt
Key Details
Sold Price $699,000
Property Type Single Family Home
Sub Type Single Family Residence
Listing Status Sold
Purchase Type For Sale
Square Footage 1,309 sqft
Price per Sqft $533
MLS Listing ID 72998015
Sold Date 08/10/22
Style Farmhouse
Bedrooms 3
Full Baths 1
Half Baths 1
HOA Y/N false
Year Built 1900
Annual Tax Amount $9,865
Tax Year 2022
Lot Size 7,840 Sqft
Acres 0.18
Property Description
Classic and charming 3-bedroom Farmhouse with chic and sunny 2016 kitchen - white cabinets, SS appliances, gas stove and marble counter-tops. Kitchen opens to family room and then to front living room. Half bath and rear entry foyer complete the main level. A fully renovated tiled bathroom with radiant heat, 3 bedrooms, a hall linen closet and an office nook are located upstairs. Welcoming wrap-around front covered porch. Nice yard with pretty plantings. 2-car detached garage. Prime Wenham location convenient to library, parks, restaurants, shops, train, downtown H/W and top-rated schools. A true gem!
Location
State MA
County Essex
Zoning Res
Direction Route 1 A (Main Street) or Route 97 (Topsfield Road) to Cherry Street.
Rooms
Family Room Flooring - Wood, Window(s) - Bay/Bow/Box, Exterior Access, Open Floorplan, Recessed Lighting
Basement Interior Entry, Bulkhead, Concrete, Unfinished
Primary Bedroom Level Second
Kitchen Flooring - Wood, Countertops - Stone/Granite/Solid, Kitchen Island, Open Floorplan, Recessed Lighting, Remodeled, Gas Stove
Interior
Interior Features Lighting - Overhead
Heating Hot Water, Radiant, Oil
Cooling None
Flooring Wood, Tile, Flooring - Wood
Appliance Range, Dishwasher, Refrigerator, Washer, Dryer, Range Hood, Utility Connections for Gas Range, Utility Connections for Gas Oven
Laundry In Basement
Exterior
Exterior Feature Rain Gutters, Garden
Garage Spaces 2.0
Community Features Public Transportation, Shopping, Pool, Tennis Court(s), Park, Walk/Jog Trails, Stable(s), Golf, Medical Facility, Bike Path, Conservation Area, Highway Access, House of Worship, Private School, Public School, T-Station
Utilities Available for Gas Range, for Gas Oven
Roof Type Shingle
Total Parking Spaces 5
Garage Yes
Building
Foundation Block, Stone
Sewer Private Sewer
Water Public
Architectural Style Farmhouse
Others
Senior Community false
Acceptable Financing Contract
Listing Terms Contract
Read Less
Want to know what your home might be worth? Contact us for a FREE valuation!

Our team is ready to help you sell your home for the highest possible price ASAP
Bought with John Farrell • Coldwell Banker Realty - Beverly
GET MORE INFORMATION





