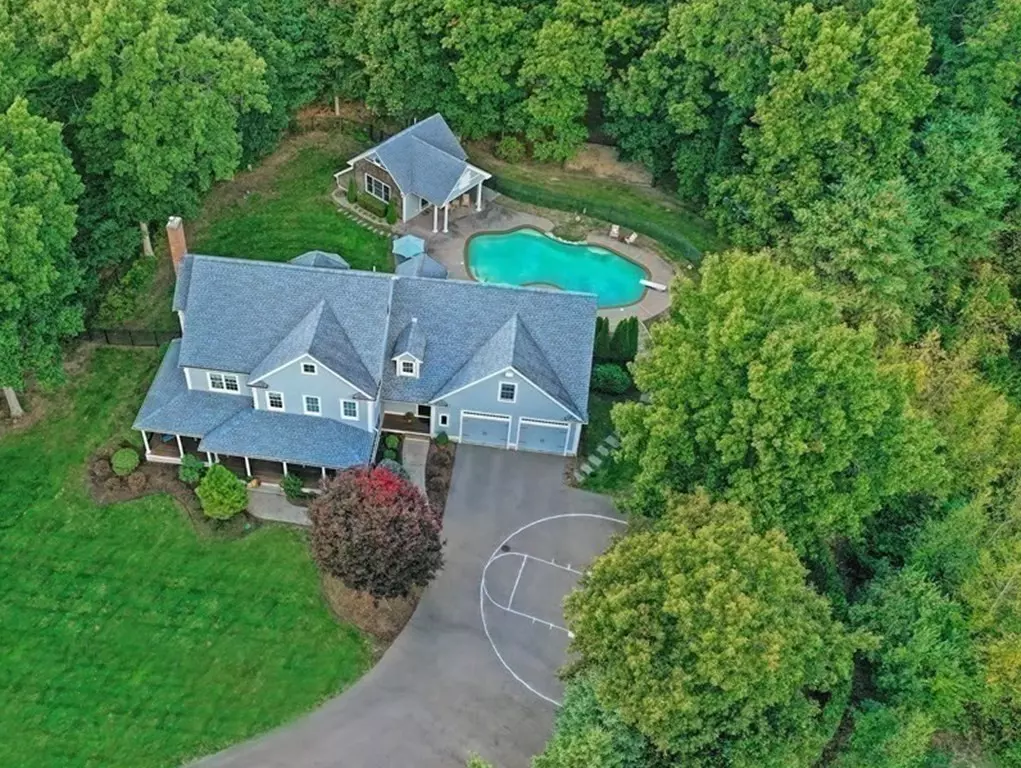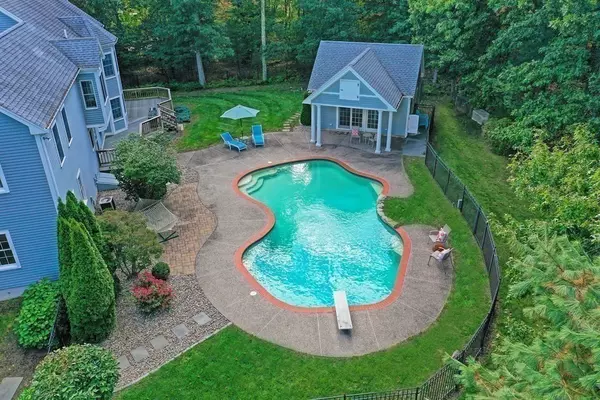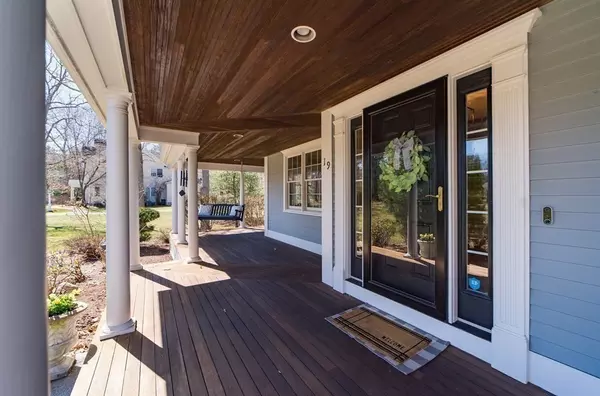$1,280,000
$1,125,000
13.8%For more information regarding the value of a property, please contact us for a free consultation.
19 Whispering Lane Holliston, MA 01746
5 Beds
4 Baths
4,800 SqFt
Key Details
Sold Price $1,280,000
Property Type Single Family Home
Sub Type Single Family Residence
Listing Status Sold
Purchase Type For Sale
Square Footage 4,800 sqft
Price per Sqft $266
Subdivision Deer Creek
MLS Listing ID 72963605
Sold Date 08/09/22
Style Colonial
Bedrooms 5
Full Baths 3
Half Baths 2
Year Built 1998
Annual Tax Amount $15,450
Tax Year 2022
Lot Size 1.200 Acres
Acres 1.2
Property Sub-Type Single Family Residence
Property Description
MAGNIFICENT CUSTOM COLONIAL from premier builder, in highly desirable Deer Creek Neighborhood with heated gunite pool & a 2nd house w/small kitchen w/sink, full bath, electric heat as a perfect standalone office/pool/guest retreat, all on over an acre! This meticulously updated home offers white on-trend quartz kitchen, backsplash, cooktop and plenty of seating for everyone around the island, generous dining areas, w/a walk-in pantry & wet bar. This pristine property of 10 rooms, 5 bedrooms, 5 baths with additional 2nd flr large vaulted bonus room for in-laws, nanny, office or gym. A private owner's suite with walk-in closet and bonus closets features a luxury bath. Treasure the 3 large bedrooms. Beautifully finished & expansive lower level offers open spacious entertaining with media, game, home office and exercise areas. Enjoy 1st floor family room w/gas fireplace, opens to the kitchen, expansive sunny deck, spectacular backyard w/play area, basketball area & heated pool w/patio.
Location
State MA
County Middlesex
Zoning FR
Direction Hopkinton & 495 Area
Rooms
Family Room Flooring - Wall to Wall Carpet, Deck - Exterior, Exterior Access, Open Floorplan, Recessed Lighting, Slider
Basement Finished, Interior Entry, Radon Remediation System
Primary Bedroom Level Second
Dining Room Closet/Cabinets - Custom Built, Flooring - Hardwood, Wet Bar, Lighting - Overhead, Crown Molding
Kitchen Closet/Cabinets - Custom Built, Flooring - Hardwood, Window(s) - Bay/Bow/Box, Dining Area, Pantry, Countertops - Stone/Granite/Solid, Kitchen Island, Recessed Lighting, Remodeled, Storage
Interior
Interior Features Lighting - Overhead, Recessed Lighting, Bonus Room, Media Room, Game Room, Exercise Room, Home Office, Wet Bar
Heating Forced Air, Baseboard, Electric Baseboard, Oil
Cooling Central Air, Whole House Fan
Flooring Wood, Flooring - Wall to Wall Carpet
Fireplaces Number 1
Fireplaces Type Family Room
Appliance Oven, Dishwasher, Disposal, Trash Compactor, Microwave, Countertop Range, Refrigerator, Range Hood, Utility Connections for Electric Range, Utility Connections for Electric Oven
Laundry Flooring - Stone/Ceramic Tile, Electric Dryer Hookup, Washer Hookup, Lighting - Overhead, First Floor
Exterior
Garage Spaces 2.0
Fence Fenced
Pool Pool - Inground Heated
Community Features Conservation Area, Highway Access, Public School
Utilities Available for Electric Range, for Electric Oven
Roof Type Shingle
Total Parking Spaces 8
Garage Yes
Private Pool true
Building
Lot Description Level
Foundation Concrete Perimeter
Sewer Private Sewer
Water Public, Private
Architectural Style Colonial
Schools
Elementary Schools Placentino
Middle Schools Robert Adams
High Schools Holliston
Others
Senior Community false
Acceptable Financing Contract
Listing Terms Contract
Read Less
Want to know what your home might be worth? Contact us for a FREE valuation!

Our team is ready to help you sell your home for the highest possible price ASAP
Bought with Steve Leavey • Berkshire Hathaway HomeServices Commonwealth Real Estate
GET MORE INFORMATION





