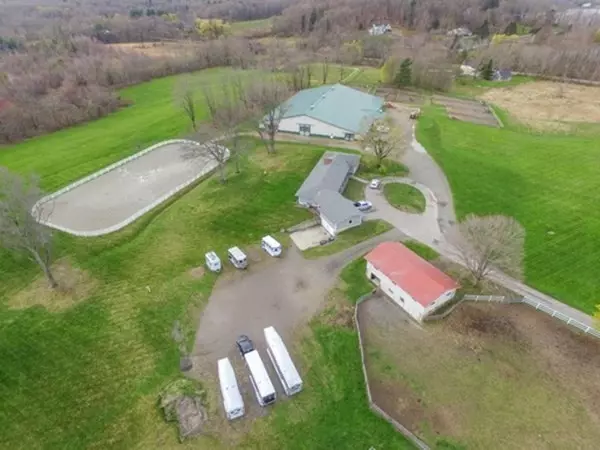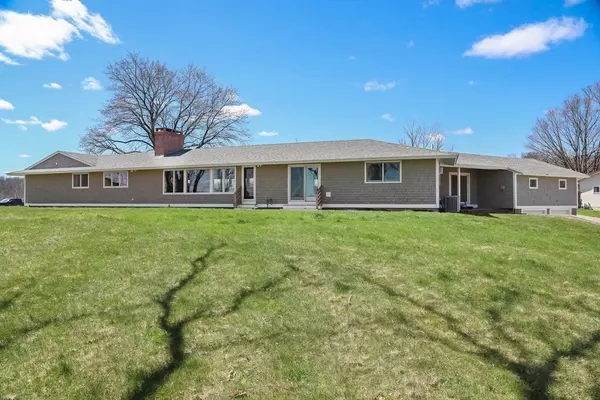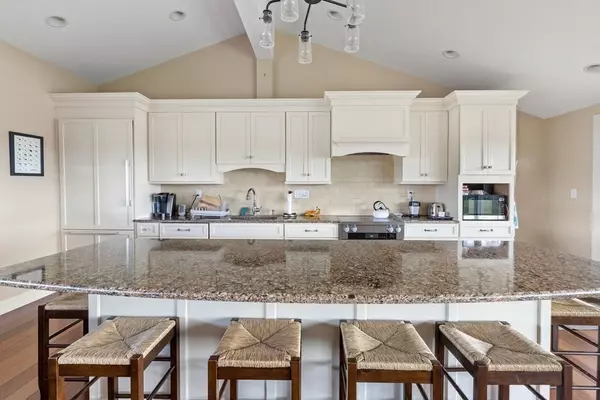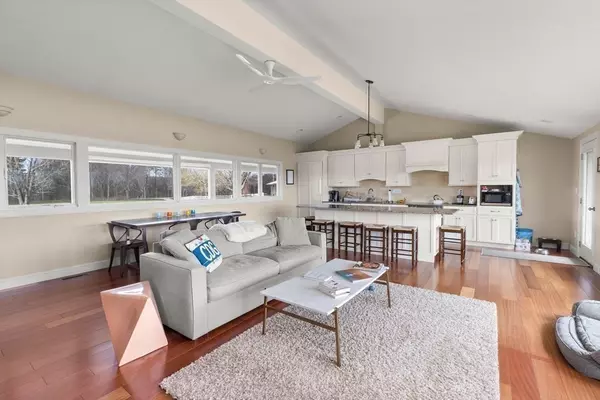$3,450,000
$2,990,000
15.4%For more information regarding the value of a property, please contact us for a free consultation.
168 Garden St West Newbury, MA 01985
4 Beds
4 Baths
2,700 SqFt
Key Details
Sold Price $3,450,000
Property Type Single Family Home
Sub Type Equestrian
Listing Status Sold
Purchase Type For Sale
Square Footage 2,700 sqft
Price per Sqft $1,277
MLS Listing ID 72973413
Sold Date 07/29/22
Style Ranch
Bedrooms 4
Full Baths 4
Year Built 2009
Annual Tax Amount $16,498
Tax Year 2022
Lot Size 21.000 Acres
Acres 21.0
Property Description
Incredible chance to own the premier equestrian facility on the North Shore. Situated on a stunning 21 acres, New Meadow is a state-of-the-art boarding/training facility. Turnkey, the fully insulated Morton barn boasts 36 stalls, indoor & outdoor training rings, two tack rooms, indoor wash stall, laundry, a heated viewing room, 2 trainer's offices & surrounded by Greenbelt conservation protected land with riding trails. An additional 4 stalls are found in the separate hay barn. A beautifully renovated ranch house offers 3 beds 2 luxury marble baths,a gourmet kitchen & a lovely open floorplan w/an attached spacious one-bedroom trainers' apartment. A 4 car garage is attached to the house. Conveniently located near 95, 495,commuter rail, vibrant downtown of Newburyport, Plum Island beaches & 45 minutes north of Boston. This is truly a spectacular once-in-a-lifetime opportunity to combine strong income generation from an established business while enjoying living on a bucolic farm.
Location
State MA
County Essex
Zoning RA
Direction Take Rt 94 to Scotland Rd exit. Turn onto Indian Hill and then Garden St Farm is on the corner.
Rooms
Family Room Flooring - Hardwood, French Doors, Cable Hookup
Basement Walk-Out Access
Primary Bedroom Level First
Dining Room Cathedral Ceiling(s), Vaulted Ceiling(s), Flooring - Hardwood, Window(s) - Picture
Kitchen Cathedral Ceiling(s), Flooring - Hardwood, Window(s) - Picture, Countertops - Stone/Granite/Solid, Countertops - Upgraded, Kitchen Island, Cabinets - Upgraded, Country Kitchen
Interior
Interior Features Home Office, Accessory Apt.
Heating Forced Air, Baseboard
Cooling Central Air, Window Unit(s)
Fireplaces Number 1
Fireplaces Type Living Room
Appliance Range, Dishwasher, Disposal, Microwave, Refrigerator, Freezer, Washer, Dryer, Oil Water Heater, Electric Water Heater, Utility Connections for Electric Range
Exterior
Exterior Feature Professional Landscaping
Garage Spaces 4.0
Fence Fenced/Enclosed
Community Features Public Transportation, Shopping, Park, Walk/Jog Trails, Stable(s), Bike Path, Conservation Area, Highway Access, T-Station
Utilities Available for Electric Range
Total Parking Spaces 30
Garage Yes
Building
Lot Description Corner Lot, Farm
Foundation Concrete Perimeter
Sewer Inspection Required for Sale, Private Sewer
Water Private
Architectural Style Ranch
Read Less
Want to know what your home might be worth? Contact us for a FREE valuation!

Our team is ready to help you sell your home for the highest possible price ASAP
Bought with Wendy L. Willis • Keller Williams Realty Evolution
GET MORE INFORMATION





