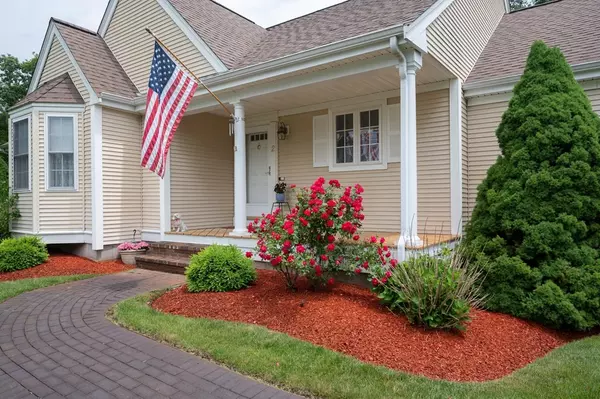$716,700
$659,000
8.8%For more information regarding the value of a property, please contact us for a free consultation.
2 Autumn Lane Rockland, MA 02370
3 Beds
2 Baths
1,565 SqFt
Key Details
Sold Price $716,700
Property Type Single Family Home
Sub Type Single Family Residence
Listing Status Sold
Purchase Type For Sale
Square Footage 1,565 sqft
Price per Sqft $457
Subdivision Springvale Estates
MLS Listing ID 72996581
Sold Date 07/28/22
Style Ranch
Bedrooms 3
Full Baths 2
HOA Y/N false
Year Built 2001
Annual Tax Amount $7,809
Tax Year 2022
Lot Size 0.500 Acres
Acres 0.5
Property Sub-Type Single Family Residence
Property Description
OFFERS DUE SATURDAY @ 8PM. Pristine one level home located on a cul de sac in the desirable Springvale Estates. Here you will be greeted by an absolute beautiful curb appeal with lush lawn, meticulous mulch beds, and newly sealed driveway. Entering off the covered front porch, you are welcomed by cathedral ceilings, an open floor plan with hardwood flooring throughout, and center gas fireplace. The kitchen has been nicely updated with granite tops and tile backsplash. Off the master bedroom is a master bath with double vanity sinks, quartz countertop, and tiled walk-in shower. Off the slider door is a nice back deck, surrounded by beautiful landscaping. Some of this homes standout features include; first floor laundry room, central air, updated roof, freshly painted interior, 2 zone heating, on demand HW, 8x11 cedar closet, and irrigation system serviced by well water. This excellent neighborhood is conveniently located near some of the S Shores best restaurants, shopping & more
Location
State MA
County Plymouth
Zoning RESIDE
Direction Summer Street to Winter Circle to Autumn Lane
Rooms
Basement Full, Garage Access, Bulkhead
Primary Bedroom Level First
Dining Room Cathedral Ceiling(s), Flooring - Hardwood, Open Floorplan, Slider
Kitchen Flooring - Stone/Ceramic Tile, Pantry, Countertops - Stone/Granite/Solid, Remodeled
Interior
Interior Features Cedar Closet(s)
Heating Baseboard, Natural Gas
Cooling Central Air
Flooring Tile, Hardwood
Fireplaces Number 1
Fireplaces Type Living Room
Appliance Range, Dishwasher, Microwave, Refrigerator, Washer, Dryer, Gas Water Heater, Electric Water Heater, Utility Connections for Electric Range, Utility Connections for Electric Dryer
Laundry First Floor, Washer Hookup
Exterior
Exterior Feature Rain Gutters, Sprinkler System
Garage Spaces 2.0
Community Features Public Transportation, Shopping, Park, Walk/Jog Trails, Stable(s), Golf, Bike Path, Highway Access, House of Worship, Private School, Public School, T-Station, Sidewalks
Utilities Available for Electric Range, for Electric Dryer, Washer Hookup
Roof Type Shingle
Total Parking Spaces 4
Garage Yes
Building
Lot Description Cul-De-Sac, Corner Lot
Foundation Concrete Perimeter
Sewer Public Sewer
Water Public
Architectural Style Ranch
Schools
Elementary Schools Esten
Middle Schools John Rogers
High Schools Rockland Hs
Read Less
Want to know what your home might be worth? Contact us for a FREE valuation!

Our team is ready to help you sell your home for the highest possible price ASAP
Bought with Marie Negus • RE/MAX Real Estate Center
GET MORE INFORMATION





