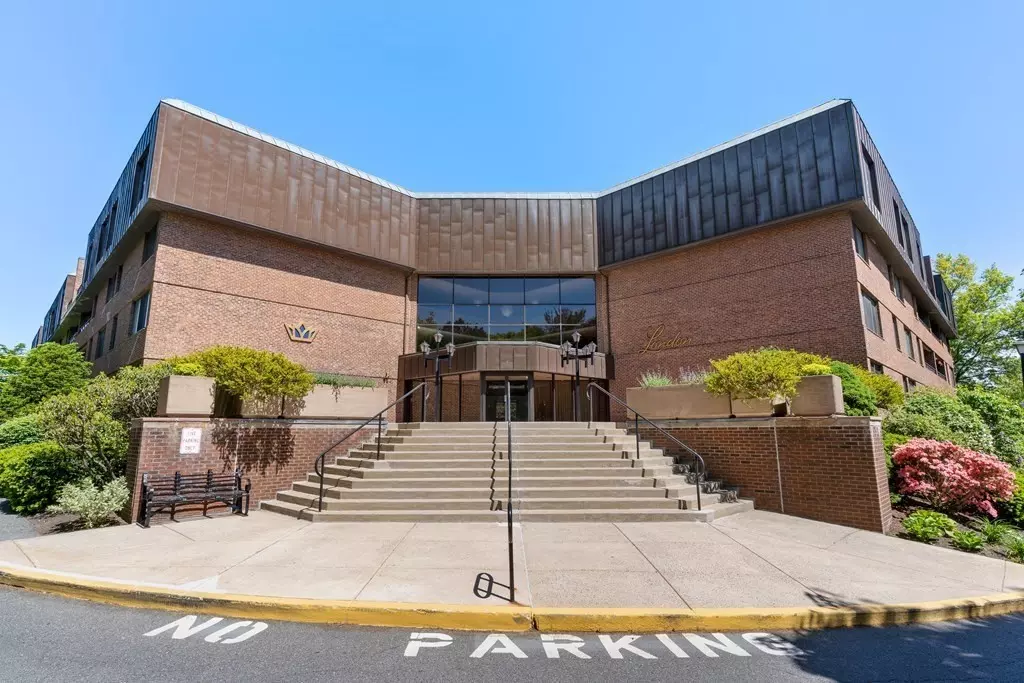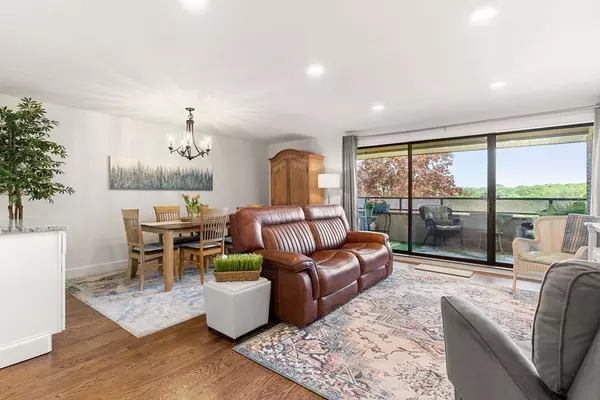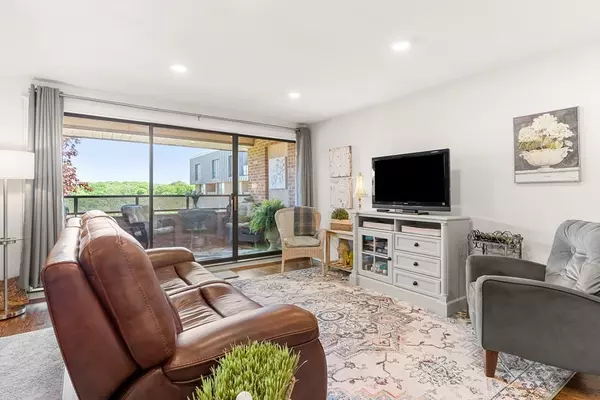$465,000
$434,500
7.0%For more information regarding the value of a property, please contact us for a free consultation.
404 Paradise Road #Unit 3-A Swampscott, MA 01907
2 Beds
2 Baths
1,277 SqFt
Key Details
Sold Price $465,000
Property Type Condo
Sub Type Condominium
Listing Status Sold
Purchase Type For Sale
Square Footage 1,277 sqft
Price per Sqft $364
MLS Listing ID 72989752
Sold Date 07/14/22
Bedrooms 2
Full Baths 2
HOA Fees $732/mo
HOA Y/N true
Year Built 1975
Annual Tax Amount $4,262
Tax Year 2022
Property Sub-Type Condominium
Property Description
Located in the London Building of the Crown Pointe Condominium, Unit 3A is a renovated, sun-filled 2 bedroom,2 bath home offering all the conveniences of living in this well managed condominium complex in Vinnin Square. Amenities included a security gate, gracious foyer, intercom access, indoor & outdoor pools, tennis/ paddle court, function room, men's & women's exercise and locker rooms, saunas, beautifully planted grounds, garage and outside parking. With professional on-site management , the complex seems to run very smoothly and your inquiries answered in a timely manner. Thanks to an assessment in the fall of 2021 (pre-paid for this unit), there are recently replaced elevators.This condominium has been renovated with new hardwood floors ,ceramic tile in the baths, a completely renovated kitchen ,open floor plan, and good size balcony overlooking the surrounding trees. Purchasing this condo offers a great opportunity for a "turn-key" life style!
Location
State MA
County Essex
Zoning B3
Direction Crown Pointe Condominiums on Paradise Road. We will leave your name with the gate.Bldg top of hill.
Rooms
Primary Bedroom Level Main
Dining Room Flooring - Wood, Open Floorplan
Kitchen Flooring - Hardwood, Flooring - Wood, Countertops - Upgraded, Open Floorplan, Remodeled
Interior
Interior Features Internet Available - Unknown
Heating Forced Air, Heat Pump, Electric, Individual
Cooling Central Air, Heat Pump, Individual
Flooring Wood, Tile, Hardwood
Appliance Range, Dishwasher, Refrigerator, Washer, Dryer, Utility Connections for Electric Range, Utility Connections for Electric Oven, Utility Connections for Electric Dryer
Laundry Bathroom - Full, Main Level, First Floor, In Unit, Washer Hookup
Exterior
Exterior Feature Balcony
Garage Spaces 1.0
Pool Association, In Ground
Community Features Public Transportation, Shopping, Medical Facility, Conservation Area, House of Worship, Private School, Public School, T-Station
Utilities Available for Electric Range, for Electric Oven, for Electric Dryer, Washer Hookup
Waterfront Description Beach Front, Ocean, 1 to 2 Mile To Beach, Beach Ownership(Public)
Roof Type Rubber
Total Parking Spaces 1
Garage Yes
Building
Story 1
Sewer Public Sewer
Water Public
Schools
Elementary Schools Sps
Middle Schools Sps
High Schools Sps
Others
Pets Allowed Yes w/ Restrictions
Read Less
Want to know what your home might be worth? Contact us for a FREE valuation!

Our team is ready to help you sell your home for the highest possible price ASAP
Bought with Christine Cowden • Compass
GET MORE INFORMATION





